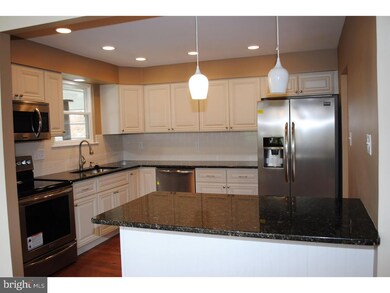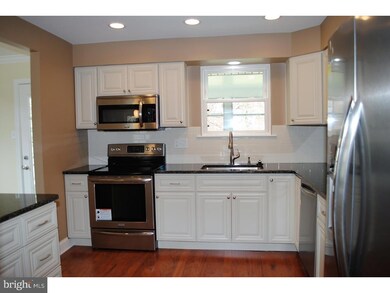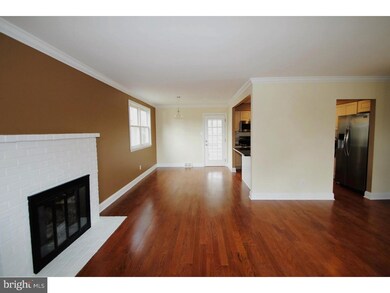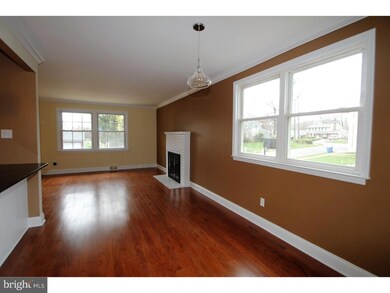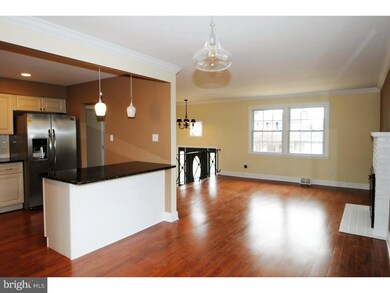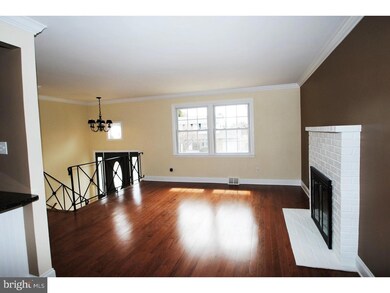
2622 Boxwood Dr Wilmington, DE 19810
Highlights
- Rambler Architecture
- 1 Fireplace
- 1 Car Attached Garage
- Lancashire Elementary School Rated A-
- No HOA
- 2-minute walk to Bechtel Park
About This Home
As of June 2025Completely renovated, conveniently located stellar home in sought-after The Timbers! Beautiful N. Wilm. red brick/siding split level with 3/4 BRs/3 full baths. Stone-edged landscaped beds border steps that lead to raised front porch and dramatic front door with ornate oval glass insert, side transom windows and porthole window. Step into sun-filled exposed refinished hardwood floors and stairs edged with black wrought iron railing leading up and down are before you. Upper level showcases main living area with gleaming new hardwood floors in LR, DR, hallway and BRs. Sweeping LR features double window and lovely white-brick FP. Cozy, yet elegant. Cocoa-colored accent wall blends beautifully with light butter colored walls. LR is totally open to DR while DR, with double window and glass-paned door, is seamless to kitchen. These 3 rooms collectively offer tremendously large living area. Real gem of home is substantial 2nd level elevated glassed-in porch. Relish lofty views of split-rail fenced-in back yard with colorful greenery. Enjoy everything from peaceful weekday meals to friend-filled weekend BBQs! New kitchen is sleek and modern! Cream-colored cabinets with slight sheen compliment biscuit-colored subway tile backsplash and black granite countertops. SS Frigidaire appliances are ready to assist with great meals. Extra-wide granite peninsula with pendant lighting above offers bar seating and large base cabinets for extra storage. Open to DR, it nicely connects kitchen and DR. Hallway leads past new bath with pedestal sink, white subway tile on wall and gray paint. Clean and pristine! Hall fans out to 3 sequestered BRs. All 3 BRS are airy with neutral paint and large closets. MBR boasts its own new private bath in coffee-paint color and ceramic tile floor. Together, seamless glass shower and rich espresso wood vanity with coordinating mirror provide handsome, rich ambiance. Lower level offers light-filled, generous FR with new soft beige carpeting, double window and dual-glass doors that lead out to the sprawling covered patio beneath glassed-in porch. 2 wonderful outdoor spaces with privacy abound! Plus, shed for storage. Off FR is full bath with white cabinet-style vanity with curved basin, seamless glass shower with porcelain tile and porcelain tiled floors. This level also touts 4th BR/office/ exercise room with closet and window. Utility room offers storage and access to 1-car garage. Attractive perk is extra-large storage space under steps!
Home Details
Home Type
- Single Family
Est. Annual Taxes
- $2,020
Year Built
- Built in 1964
Lot Details
- 10,019 Sq Ft Lot
- Lot Dimensions are 80x125
- Property is zoned NC10
Parking
- 1 Car Attached Garage
- Driveway
Home Design
- Rambler Architecture
- Split Level Home
- Brick Exterior Construction
- Vinyl Siding
Interior Spaces
- 1,875 Sq Ft Home
- 1 Fireplace
- Family Room
- Living Room
- Dining Room
- Basement Fills Entire Space Under The House
- Laundry on lower level
Bedrooms and Bathrooms
- 4 Bedrooms
- En-Suite Primary Bedroom
- 3 Full Bathrooms
Accessible Home Design
- Mobility Improvements
Utilities
- Forced Air Heating and Cooling System
- Heating System Uses Gas
- Natural Gas Water Heater
Community Details
- No Home Owners Association
- The Timbers Subdivision
Listing and Financial Details
- Tax Lot 190
- Assessor Parcel Number 06-025.00-190
Ownership History
Purchase Details
Home Financials for this Owner
Home Financials are based on the most recent Mortgage that was taken out on this home.Purchase Details
Home Financials for this Owner
Home Financials are based on the most recent Mortgage that was taken out on this home.Purchase Details
Home Financials for this Owner
Home Financials are based on the most recent Mortgage that was taken out on this home.Purchase Details
Similar Homes in Wilmington, DE
Home Values in the Area
Average Home Value in this Area
Purchase History
| Date | Type | Sale Price | Title Company |
|---|---|---|---|
| Warranty Deed | $507,000 | None Listed On Document | |
| Deed | $315,000 | Attorney | |
| Deed | $145,600 | None Available | |
| Deed | $129,000 | -- |
Property History
| Date | Event | Price | Change | Sq Ft Price |
|---|---|---|---|---|
| 07/17/2025 07/17/25 | For Rent | $3,000 | 0.0% | -- |
| 06/27/2025 06/27/25 | Sold | $507,000 | +7.9% | $270 / Sq Ft |
| 05/20/2025 05/20/25 | Pending | -- | -- | -- |
| 05/16/2025 05/16/25 | For Sale | $469,900 | +49.2% | $251 / Sq Ft |
| 06/15/2016 06/15/16 | Sold | $315,000 | -1.5% | $168 / Sq Ft |
| 05/26/2016 05/26/16 | Pending | -- | -- | -- |
| 04/06/2016 04/06/16 | For Sale | $319,900 | +119.7% | $171 / Sq Ft |
| 02/08/2016 02/08/16 | Sold | $145,600 | -21.3% | $78 / Sq Ft |
| 02/02/2016 02/02/16 | Pending | -- | -- | -- |
| 02/01/2016 02/01/16 | For Sale | $185,000 | -- | $99 / Sq Ft |
Tax History Compared to Growth
Tax History
| Year | Tax Paid | Tax Assessment Tax Assessment Total Assessment is a certain percentage of the fair market value that is determined by local assessors to be the total taxable value of land and additions on the property. | Land | Improvement |
|---|---|---|---|---|
| 2024 | $2,012 | $66,000 | $15,000 | $51,000 |
| 2023 | $1,796 | $66,000 | $15,000 | $51,000 |
| 2022 | $1,835 | $66,000 | $15,000 | $51,000 |
| 2021 | $1,935 | $66,000 | $15,000 | $51,000 |
| 2020 | $2,335 | $66,000 | $15,000 | $51,000 |
| 2019 | $2,512 | $66,000 | $15,000 | $51,000 |
| 2018 | $2,232 | $66,000 | $15,000 | $51,000 |
| 2017 | $2,197 | $66,000 | $15,000 | $51,000 |
| 2016 | $2,196 | $66,000 | $15,000 | $51,000 |
| 2015 | $2,020 | $66,000 | $15,000 | $51,000 |
| 2014 | -- | $66,000 | $15,000 | $51,000 |
Agents Affiliated with this Home
-
Evette Morrow

Seller's Agent in 2025
Evette Morrow
ELM Properties
(302) 229-8723
52 Total Sales
-
Elin Green

Seller's Agent in 2025
Elin Green
Beiler-Campbell Realtors-Avondale
(484) 643-3078
2 in this area
205 Total Sales
-
Pam Kernen-Howard

Seller Co-Listing Agent in 2025
Pam Kernen-Howard
Beiler-Campbell Realtors-Avondale
(610) 246-4583
3 in this area
44 Total Sales
-
J
Buyer's Agent in 2025
Jung Ahn
Realty Mark Associates-Newark
2 in this area
8 Total Sales
-
Bayard Williams

Seller's Agent in 2016
Bayard Williams
House of Real Estate
(302) 743-0860
129 Total Sales
-
Simone Braxton

Buyer's Agent in 2016
Simone Braxton
BHHS Fox & Roach
(302) 836-2888
72 Total Sales
Map
Source: Bright MLS
MLS Number: 1003948585
APN: 06-025.00-190
- 6 Linden Ln
- 14 Bandur Ct
- 1 Creek View Ct
- 1029 Ryans Run
- 1679 Village Ave
- 209 Waterford Way
- 2202 Poplar St Unit 2202
- 5103 Poplar St
- 1723 Magnolia Ct
- 1744 Ashbrooke Ave
- 2755 Chinchilla Dr
- 27210 Valley Run Dr Unit 210
- 27208 Valley Run Dr Unit 208
- 215 Bridge Rd
- 909 Darley Rd
- 504 E Boxborough Dr
- 2200 Inwood Rd
- 1467 Powell Cir
- 49 N Avon Dr
- 719 Peachtree Rd

