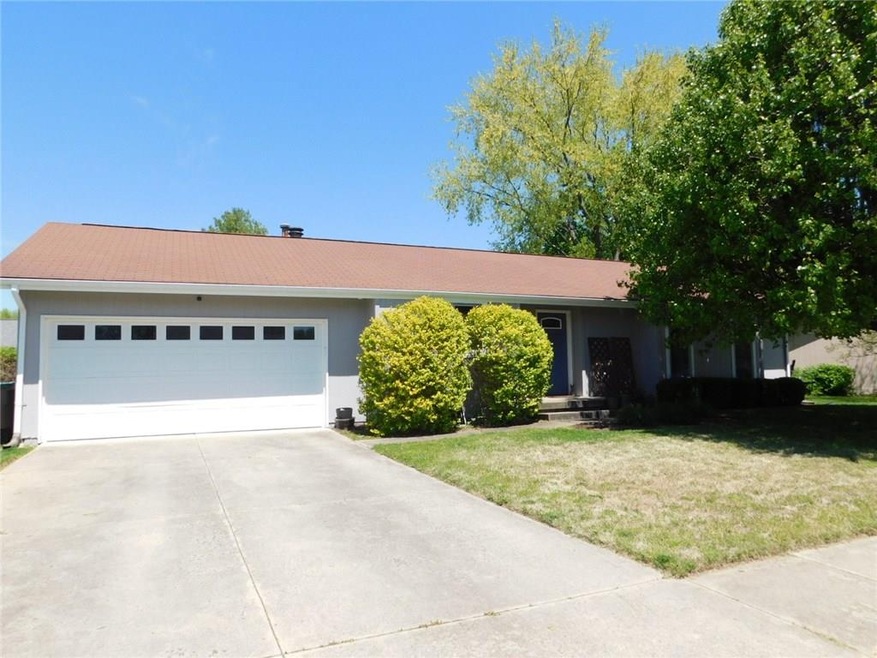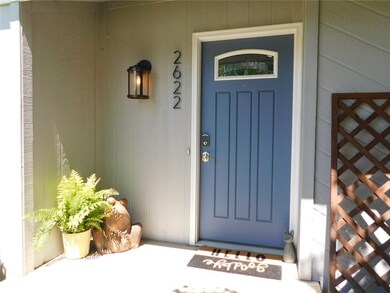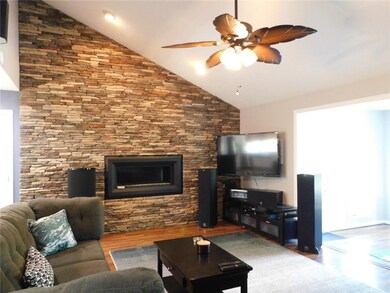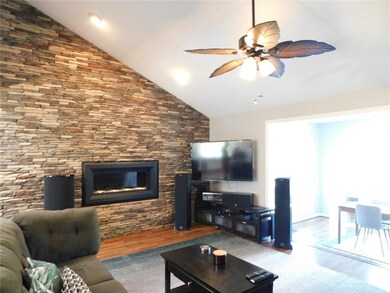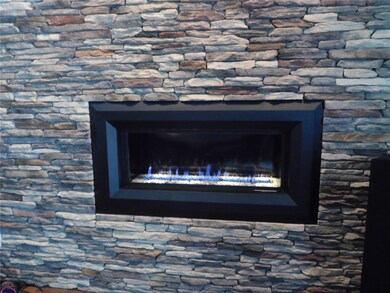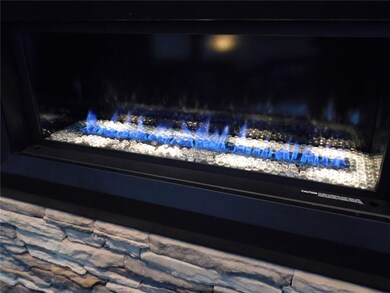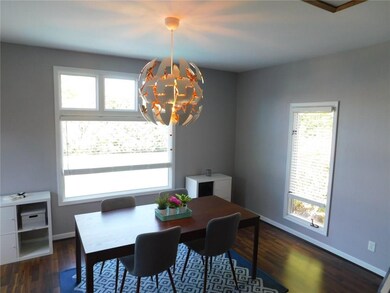
2622 Cedarcrest Dr Columbus, IN 47203
Highlights
- In Ground Pool
- Contemporary Architecture
- Wood Frame Window
- Columbus North High School Rated A
- Vaulted Ceiling
- 2 Car Attached Garage
About This Home
As of March 2024Enjoy All The Updates*3 Beds / 2 Baths*Desirable Neighborhood*Gorgeous Living Room w/ Vaulted Ceiling, Large Stone Wall & Gas Fireplace*Step Down To Family/Office/Sunroom Area That Overlooks Fenced Back Yard w/ 16 x 32 Inground Pool*Updated Kitchen w/ Granite Counter Tops, Fully Equipped Appliances, Pantry and Farm Style Sink*Updated Bathrooms w/ Unique Faucets, Vessel Sinks And Custom Designed Walnut Counter Tops*Spacious Bedrooms*Finished Garage w/ Epoxy Floor*Pool Pump 2019*Sand Replaced 2018*Stainless Steel Refrigerator 2019*Water Softener 2017*New Light Fixtures, Fans, Blinds*Ready to Move Right In*
Last Buyer's Agent
Jena Glick
CENTURY 21 Breeden REALTORS®

Home Details
Home Type
- Single Family
Est. Annual Taxes
- $1,316
Year Built
- Built in 1980
Lot Details
- 9,278 Sq Ft Lot
- Back Yard Fenced
Parking
- 2 Car Attached Garage
- Driveway
Home Design
- Contemporary Architecture
- Ranch Style House
- Block Foundation
- Cedar
Interior Spaces
- 1,414 Sq Ft Home
- Woodwork
- Vaulted Ceiling
- Gas Log Fireplace
- Wood Frame Window
- Window Screens
- Living Room with Fireplace
- Combination Kitchen and Dining Room
- Attic Access Panel
Kitchen
- Gas Oven
- Built-In Microwave
- Dishwasher
- Disposal
Bedrooms and Bathrooms
- 3 Bedrooms
- 2 Full Bathrooms
Pool
- In Ground Pool
Utilities
- Forced Air Heating and Cooling System
- Heating System Uses Gas
- Gas Water Heater
- Cable TV Available
Community Details
- Cedar Ridge Subdivision
Listing and Financial Details
- Assessor Parcel Number 039608320001500005
Ownership History
Purchase Details
Home Financials for this Owner
Home Financials are based on the most recent Mortgage that was taken out on this home.Purchase Details
Home Financials for this Owner
Home Financials are based on the most recent Mortgage that was taken out on this home.Purchase Details
Home Financials for this Owner
Home Financials are based on the most recent Mortgage that was taken out on this home.Purchase Details
Map
Similar Homes in Columbus, IN
Home Values in the Area
Average Home Value in this Area
Purchase History
| Date | Type | Sale Price | Title Company |
|---|---|---|---|
| Deed | $285,000 | Security Title Services | |
| Warranty Deed | $203,400 | Security Title Services | |
| Deed | $175,000 | -- | |
| Warranty Deed | -- | -- |
Property History
| Date | Event | Price | Change | Sq Ft Price |
|---|---|---|---|---|
| 03/29/2024 03/29/24 | Sold | $285,000 | 0.0% | $202 / Sq Ft |
| 02/29/2024 02/29/24 | For Sale | $285,000 | +40.1% | $202 / Sq Ft |
| 02/28/2024 02/28/24 | Pending | -- | -- | -- |
| 06/15/2020 06/15/20 | Sold | $203,400 | +1.8% | $144 / Sq Ft |
| 05/16/2020 05/16/20 | Pending | -- | -- | -- |
| 05/14/2020 05/14/20 | For Sale | $199,900 | 0.0% | $141 / Sq Ft |
| 05/04/2020 05/04/20 | Pending | -- | -- | -- |
| 05/01/2020 05/01/20 | For Sale | $199,900 | +14.2% | $141 / Sq Ft |
| 05/04/2017 05/04/17 | Sold | $175,000 | +0.6% | $124 / Sq Ft |
| 03/24/2017 03/24/17 | Pending | -- | -- | -- |
| 03/20/2017 03/20/17 | For Sale | $173,900 | -- | $123 / Sq Ft |
Tax History
| Year | Tax Paid | Tax Assessment Tax Assessment Total Assessment is a certain percentage of the fair market value that is determined by local assessors to be the total taxable value of land and additions on the property. | Land | Improvement |
|---|---|---|---|---|
| 2024 | $2,054 | $184,200 | $34,500 | $149,700 |
| 2023 | $2,036 | $177,700 | $34,500 | $143,200 |
| 2022 | $2,044 | $177,700 | $34,500 | $143,200 |
| 2021 | $2,002 | $172,700 | $26,900 | $145,800 |
| 2020 | $1,379 | $125,700 | $26,900 | $98,800 |
| 2019 | $1,315 | $125,400 | $26,900 | $98,500 |
| 2018 | $1,306 | $125,400 | $26,900 | $98,500 |
| 2017 | $1,393 | $125,500 | $27,400 | $98,100 |
| 2016 | $1,319 | $122,300 | $27,400 | $94,900 |
| 2014 | $1,338 | $121,200 | $27,400 | $93,800 |
Source: MIBOR Broker Listing Cooperative®
MLS Number: MBR21707901
APN: 03-96-08-320-001.500-005
- 3389 Grant Ct
- 1936 Broadmoor Ln
- 3748 Pawnee Trail
- 3027 Griffa Ave
- 3250 Hillcrest Dr
- 1707 Rocky Ford Rd
- 2763 Streamside Dr
- 3315 Hillcrest Dr
- 3513 Berkdale Dr
- 3693 Berkdale Dr
- 3337 Nottingham Dr
- 4617 Autumn Ridge Dr
- 4632 Willowbrook Dr
- 4641 Autumn Ridge Dr
- 3760 Briar Hill Way
- 2810 Bittersweet Blvd
- 3334 Old Field Ln
- 3781 S Station Dr
- 4651 Maplelawn Dr
- 3885 Berkdale Ct
