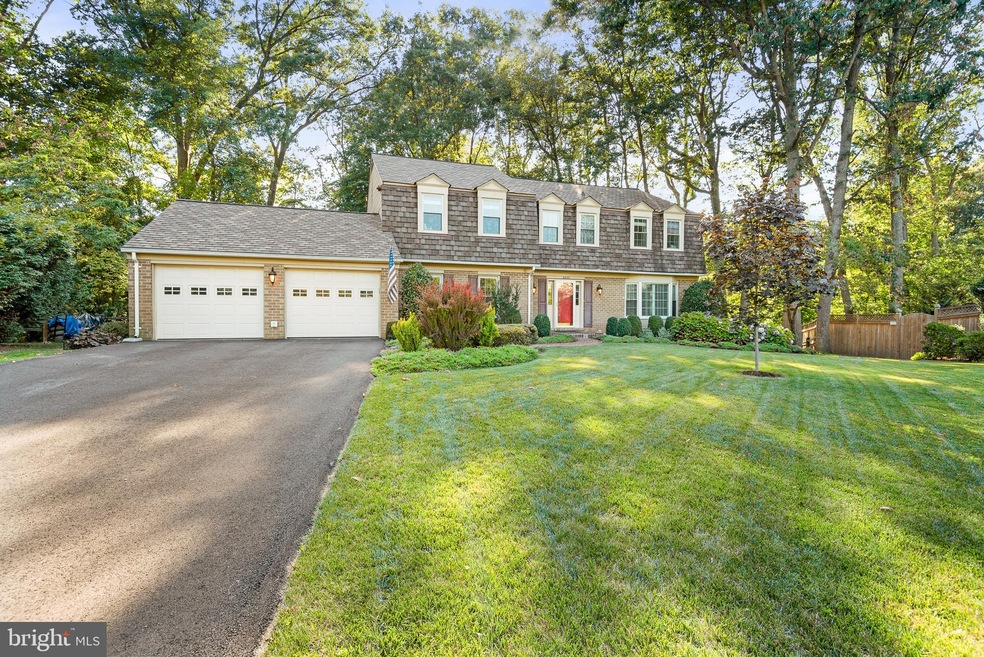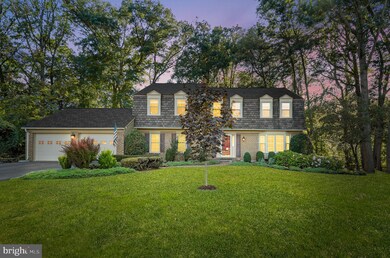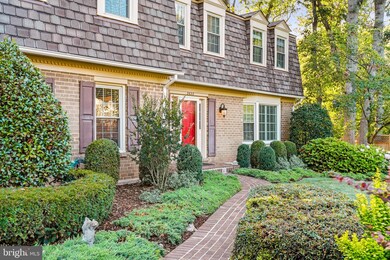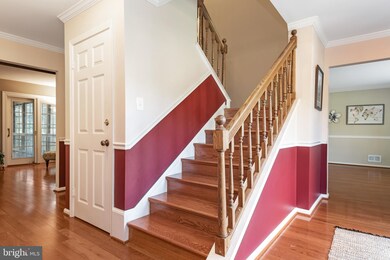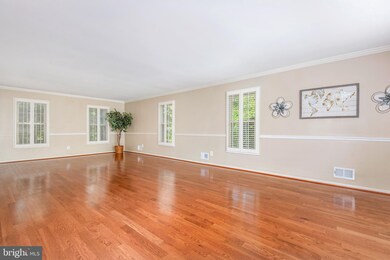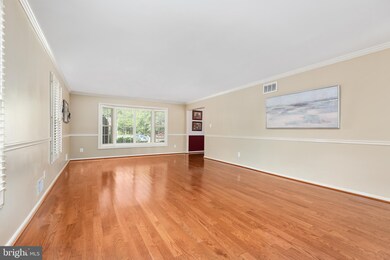
2622 Mountain Laurel Place Reston, VA 20191
Highlights
- Gourmet Kitchen
- View of Trees or Woods
- Deck
- Crossfield Elementary Rated A
- Open Floorplan
- Wooded Lot
About This Home
As of July 2021SPACIOUS MOVE-IN READY 4 BEDROOM HOME AT THE END OF A QUIET CUL-DE-SAC IN THE DESIRABLE FOX MILLS WOODS COMMUNITY. BEAUTIFULLY UPDATED THROUGHOUT, AND FEATURING HANDSOME PLANK HARDWOOD FLOORING ON TWO LEVELS. THE GORGEOUS KITCHEN BOASTS UPGRADED STAINLESS STEEL APPLIANCES INCLUDING A GAS RANGE WITH CONVECTION OVEN, AS WELL AS A SECOND CONVECTION OVEN, AND SUNNY BREAKFAST ROOM WITH PEACEFUL WOODED VIEWS. THE MAIN LEVEL LAUNDRY ROOM OFFERS A NEW WASHER & DRYER. THREE-SEASON SCREENED PORCH FEATURES EASY BREEZE WINDOWS, VAULTED CEILING WITH FAN & SKYLIGHT, AND IS WIRED FOR TV. SPACIOUS LIVING AND DINING ROOMS. THE WHOLE FAMILY WILL ENJOY HANGING OUT IN THE LARGE FAMILY ROOM WITH COZY SOAPSTONE WOOD STOVE. ON THE UPPER LEVEL YOU'LL FIND AN OVERSIZED MASTER SUITE WITH HIS AND HER BATHROOMS, 3 NICELY SIZED GUEST ROOMS AND A FULL HALL BATH. THE HUGE LOWER LEVEL IS THE PERFECT SPACE FOR RELAXATION OFFERING A LARGE REC ROOM FOR TV VIEWING, 1/2 BATH AND 2 STORAGE AREAS. OUTSIDE YOU'LL FIND A PRIVATE, TRANQUIL LANDSCAPED YARD WITH ENTERTAINMENT-READY MAHOGHANY DECK, AND A FENCED AREA FOR PETS. NEWER UPGRADED ROOF WITH GATEHOUSE SHINGLES, NEW HVAC & HOT WATER HEATER, RECENTLY PAVED MULTI-CAR DRIVEWAY AND MORE! GREAT LOCATION WITHIN MINUTES TO EVERYTHING RESTON HAS TO OFFER INCLUDING THE WIEHLE SILVER LINE METRO STATION. NO HOA.
Last Agent to Sell the Property
Century 21 Redwood Realty License #0024774 Listed on: 06/29/2021

Home Details
Home Type
- Single Family
Est. Annual Taxes
- $9,102
Year Built
- Built in 1977
Lot Details
- 0.36 Acre Lot
- Cul-De-Sac
- Landscaped
- Extensive Hardscape
- Wooded Lot
- Backs to Trees or Woods
- Back Yard Fenced
- Property is zoned 121
Parking
- 2 Car Attached Garage
- Front Facing Garage
Home Design
- Dutch Architecture
- Shingle Roof
- Asphalt Roof
- Vinyl Siding
Interior Spaces
- Property has 3 Levels
- Open Floorplan
- Built-In Features
- Chair Railings
- Crown Molding
- Ceiling Fan
- Recessed Lighting
- Wood Burning Fireplace
- Window Treatments
- Bay Window
- Entrance Foyer
- Family Room Off Kitchen
- Living Room
- Formal Dining Room
- Game Room
- Workshop
- Storage Room
- Views of Woods
- Finished Basement
Kitchen
- Gourmet Kitchen
- Breakfast Area or Nook
- Built-In Oven
- Gas Oven or Range
- Stove
- Microwave
- Ice Maker
- Dishwasher
- Stainless Steel Appliances
- Upgraded Countertops
- Disposal
Flooring
- Wood
- Carpet
Bedrooms and Bathrooms
- 4 Bedrooms
- En-Suite Primary Bedroom
- En-Suite Bathroom
- Walk-In Closet
- Soaking Tub
- Walk-in Shower
Laundry
- Laundry Room
- Laundry on main level
- Dryer
- Washer
Outdoor Features
- Deck
- Patio
- Porch
Location
- Suburban Location
Schools
- Crossfield Elementary School
- Hughes Middle School
- South Lakes High School
Utilities
- Forced Air Heating and Cooling System
- Electric Water Heater
Community Details
- No Home Owners Association
- Fox Mill Woods Subdivision, Carroll Floorplan
Listing and Financial Details
- Tax Lot 132
- Assessor Parcel Number 0263 10 0132
Ownership History
Purchase Details
Home Financials for this Owner
Home Financials are based on the most recent Mortgage that was taken out on this home.Purchase Details
Home Financials for this Owner
Home Financials are based on the most recent Mortgage that was taken out on this home.Similar Homes in Reston, VA
Home Values in the Area
Average Home Value in this Area
Purchase History
| Date | Type | Sale Price | Title Company |
|---|---|---|---|
| Deed | $950,000 | Old Republic National Title | |
| Warranty Deed | $770,000 | -- |
Mortgage History
| Date | Status | Loan Amount | Loan Type |
|---|---|---|---|
| Open | $380,000 | New Conventional | |
| Previous Owner | $404,000 | New Conventional | |
| Previous Owner | $160,000 | Credit Line Revolving | |
| Previous Owner | $223,200 | Credit Line Revolving |
Property History
| Date | Event | Price | Change | Sq Ft Price |
|---|---|---|---|---|
| 07/13/2021 07/13/21 | Sold | $950,000 | +5.6% | $255 / Sq Ft |
| 06/29/2021 06/29/21 | Pending | -- | -- | -- |
| 06/29/2021 06/29/21 | For Sale | $899,900 | +16.9% | $241 / Sq Ft |
| 01/20/2015 01/20/15 | Sold | $770,000 | -3.7% | $239 / Sq Ft |
| 11/13/2014 11/13/14 | Pending | -- | -- | -- |
| 10/08/2014 10/08/14 | Price Changed | $799,500 | -4.3% | $248 / Sq Ft |
| 09/06/2014 09/06/14 | For Sale | $835,000 | -- | $259 / Sq Ft |
Tax History Compared to Growth
Tax History
| Year | Tax Paid | Tax Assessment Tax Assessment Total Assessment is a certain percentage of the fair market value that is determined by local assessors to be the total taxable value of land and additions on the property. | Land | Improvement |
|---|---|---|---|---|
| 2024 | $12,193 | $1,052,520 | $363,000 | $689,520 |
| 2023 | $10,445 | $925,590 | $363,000 | $562,590 |
| 2022 | $10,584 | $925,590 | $363,000 | $562,590 |
| 2021 | $9,784 | $833,730 | $288,000 | $545,730 |
| 2020 | $9,398 | $794,090 | $258,000 | $536,090 |
| 2019 | $9,102 | $769,080 | $258,000 | $511,080 |
| 2018 | $8,619 | $749,490 | $243,000 | $506,490 |
| 2017 | $8,207 | $706,920 | $233,000 | $473,920 |
| 2016 | $8,440 | $728,570 | $233,000 | $495,570 |
| 2015 | $7,371 | $660,460 | $228,000 | $432,460 |
| 2014 | -- | $660,460 | $228,000 | $432,460 |
Agents Affiliated with this Home
-
Kathy Colville

Seller's Agent in 2021
Kathy Colville
Century 21 Redwood Realty
(703) 475-3484
6 in this area
269 Total Sales
-
Lauren Budik

Buyer's Agent in 2021
Lauren Budik
McEnearney Associates
(202) 780-5253
1 in this area
58 Total Sales
-
Corinne Savage

Seller's Agent in 2015
Corinne Savage
Century 21 New Millennium
(703) 498-9930
28 Total Sales
-

Buyer's Agent in 2015
Stevie Tibbs
Redfin Corporation
(703) 282-3638
Map
Source: Bright MLS
MLS Number: VAFX1206694
APN: 0263-10-0132
- 12003 Turf Ln
- 2624 Black Fir Ct
- 2500 Pegasus Ln
- 12134 Stirrup Rd
- 12132 Stirrup Rd
- 12209 Lake James Dr
- 2711 Calkins Rd
- 2455 Alsop Ct
- 12205 Thoroughbred Rd
- 2404 Sugarberry Ct
- 11856 Saint Trinians Ct
- 2360 Albot Rd
- 12106 Quorn Ln
- 11910 Saint Johnsbury Ct
- 2357 Generation Dr
- 2347 Glade Bank Way
- 2702 Robaleed Way
- 2339 Millennium Ln
- 2310 Glade Bank Way
- 2320 Glade Bank Way
