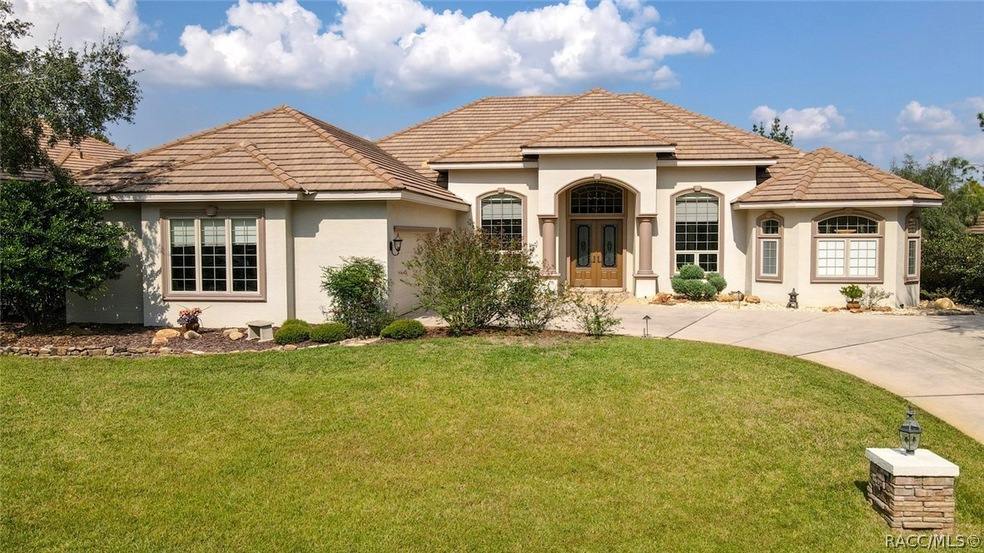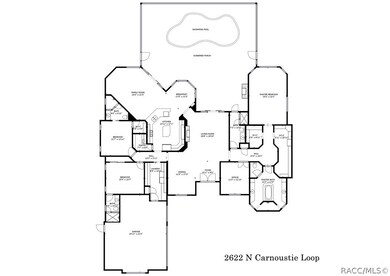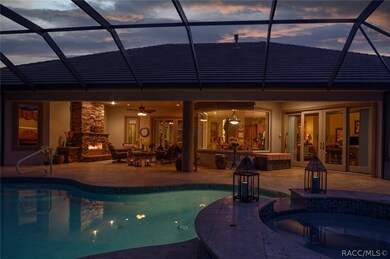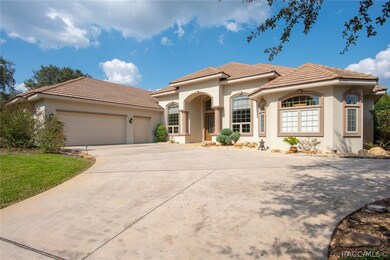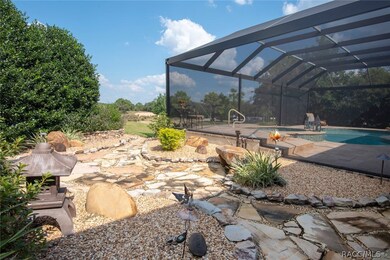
2622 N Carnoustie Loop Lecanto, FL 34461
Black Diamond NeighborhoodHighlights
- On Golf Course
- Gated Community
- Clubhouse
- In Ground Pool
- Updated Kitchen
- Contemporary Architecture
About This Home
As of March 20212007 pool/spa home in gated Black Diamond. Too many updates to describe, this is a must see! From the front doors to the electrical outlets and the pool area (new travertine, pool cage with landscape views (fewer uprights) and re-marciting and custom fireplace) and most everything in-between. HVAC replaced 2016. 3 en-suite bedrooms and a full guest/pool bathroom, office/den, living room, family room, dining room and breakfast nook. Your favorite area will be the large covered lanai with custom fireplace overlooking Diamond Dunes par 3 course. Memberships are optional, a full golf membership is available for transfer. Rinnai inline hot water system.
Last Agent to Sell the Property
Century 21 J.W.Morton R.E. License #3126139 Listed on: 10/16/2020

Home Details
Home Type
- Single Family
Est. Annual Taxes
- $4,789
Year Built
- Built in 2007
Lot Details
- 0.39 Acre Lot
- Lot Dimensions are 91x150
- Property fronts a private road
- On Golf Course
- Southwest Facing Home
- Landscaped
- Sprinkler System
- Cleared Lot
- Property is zoned PDR
HOA Fees
- $182 Monthly HOA Fees
Parking
- 2 Car Attached Garage
- Garage Door Opener
- Driveway
Home Design
- Contemporary Architecture
- Block Foundation
- Slab Foundation
- Tile Roof
- Stucco
Interior Spaces
- 3,611 Sq Ft Home
- 1-Story Property
- Central Vacuum
- Tray Ceiling
- Gas Fireplace
- Blinds
- Double Door Entry
- Sliding Doors
- Pull Down Stairs to Attic
Kitchen
- Updated Kitchen
- Eat-In Kitchen
- <<OvenToken>>
- Gas Cooktop
- Freezer
- Dishwasher
- Solid Surface Countertops
- Solid Wood Cabinet
- Disposal
Flooring
- Carpet
- Ceramic Tile
- Travertine
Bedrooms and Bathrooms
- 3 Bedrooms
- Split Bedroom Floorplan
- Walk-In Closet
- 4 Full Bathrooms
- Secondary Bathroom Jetted Tub
- <<tubWithShowerToken>>
- Separate Shower
Laundry
- Laundry in unit
- Dryer
- Washer
- Laundry Tub
Pool
- In Ground Pool
- In Ground Spa
- Screen Enclosure
Outdoor Features
- Exterior Lighting
Schools
- Central Ridge Elementary School
- Citrus Springs Middle School
- Lecanto High School
Utilities
- Zoned Heating and Cooling System
- Underground Utilities
Community Details
Overview
- Association fees include management, cable TV, high speed internet, legal/accounting, road maintenance, security
- Black Diamond Association
- Black Diamond Ranch Subdivision
Amenities
- Shops
- Restaurant
- Clubhouse
Recreation
- Golf Course Community
- Tennis Courts
- Community Pool
- Putting Green
Security
- Security Service
- Gated Community
Ownership History
Purchase Details
Home Financials for this Owner
Home Financials are based on the most recent Mortgage that was taken out on this home.Purchase Details
Purchase Details
Similar Homes in the area
Home Values in the Area
Average Home Value in this Area
Purchase History
| Date | Type | Sale Price | Title Company |
|---|---|---|---|
| Warranty Deed | $585,000 | Compass Title Llc | |
| Warranty Deed | $110,000 | Dba Crystal River Title | |
| Deed | $120,000 | -- |
Mortgage History
| Date | Status | Loan Amount | Loan Type |
|---|---|---|---|
| Open | $468,000 | VA |
Property History
| Date | Event | Price | Change | Sq Ft Price |
|---|---|---|---|---|
| 06/25/2025 06/25/25 | Price Changed | $999,000 | -9.2% | $277 / Sq Ft |
| 05/21/2025 05/21/25 | For Sale | $1,100,000 | +88.0% | $305 / Sq Ft |
| 03/12/2021 03/12/21 | Sold | $585,000 | -2.3% | $162 / Sq Ft |
| 02/10/2021 02/10/21 | Pending | -- | -- | -- |
| 10/16/2020 10/16/20 | For Sale | $599,000 | -- | $166 / Sq Ft |
Tax History Compared to Growth
Tax History
| Year | Tax Paid | Tax Assessment Tax Assessment Total Assessment is a certain percentage of the fair market value that is determined by local assessors to be the total taxable value of land and additions on the property. | Land | Improvement |
|---|---|---|---|---|
| 2024 | $27 | $536,883 | -- | -- |
| 2023 | $27 | $521,246 | $0 | $0 |
| 2022 | $77 | $506,064 | $0 | $0 |
| 2021 | $4,926 | $370,747 | $0 | $0 |
| 2020 | $4,839 | $410,648 | $22,950 | $387,698 |
| 2019 | $4,789 | $390,530 | $22,950 | $367,580 |
| 2018 | $4,773 | $370,208 | $22,950 | $347,258 |
| 2017 | $4,771 | $343,530 | $22,950 | $320,580 |
| 2016 | $4,858 | $337,222 | $22,950 | $314,272 |
| 2015 | $5,286 | $355,888 | $22,950 | $332,938 |
| 2014 | $5,677 | $368,320 | $72,082 | $296,238 |
Agents Affiliated with this Home
-
Linda Thomas

Seller's Agent in 2025
Linda Thomas
Century 21 J.W.Morton R.E.
(352) 726-6668
35 in this area
40 Total Sales
-
Kerry Rosselet

Seller's Agent in 2021
Kerry Rosselet
Century 21 J.W.Morton R.E.
(352) 697-5487
41 in this area
88 Total Sales
-
Marlo Macaisa

Buyer's Agent in 2021
Marlo Macaisa
RE/MAX
(352) 212-4884
5 in this area
158 Total Sales
Map
Source: REALTORS® Association of Citrus County
MLS Number: 795736
APN: 18E-18S-16-0160-000B0-0290
- 2608 N Carnoustie Loop
- 2583 N Troon Path
- 2598 N Troon Path
- 3667 W Treyburn Path
- 3171 N Barton Creek Cir
- 3153 N Barton Creek Cir
- 3810 W Crystal Downs Path
- 3117 N Barton Creek Cir
- 3212 N Caves Valley Path
- 3230 N Pinelake Village Point
- 2995 N Bravo Dr
- 4658 W Hacienda Dr
- 3025 W Bermuda Dunes Dr
- 2940 W Plantation Pines Ct
- 3035 W Bermuda Dunes Dr
- 2870 W Crooked Stick Ct
- 3356 N Bent Tree Point
- 3839 W Horace Allen St
- 2945 W Plantation Pines Ct
- 2767 W Norvell Bryant Hwy
