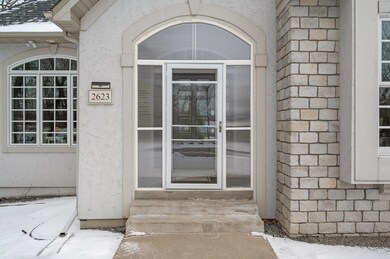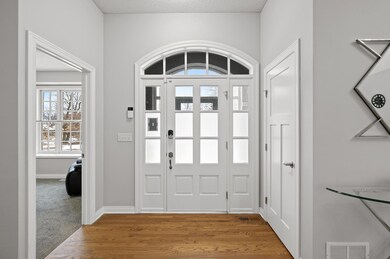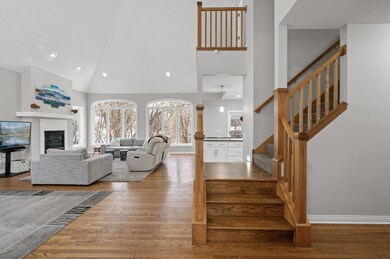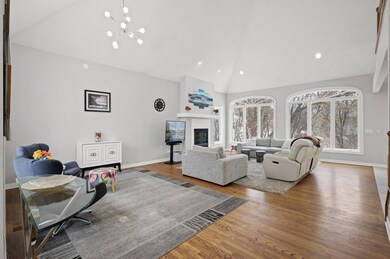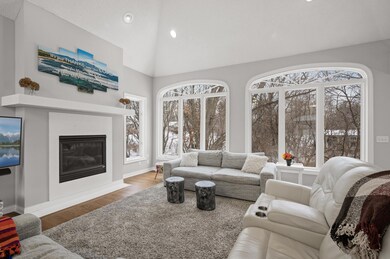
2623 Promontory Place E Saint Paul, MN 55119
Highwood East NeighborhoodHighlights
- Deck
- Home Office
- Cul-De-Sac
- Recreation Room
- The kitchen features windows
- 2 Car Attached Garage
About This Home
As of April 2025This beautiful two-story 4 bed/4 bath home has been completely updated with new paint, hardwood flooring, light fixtures, AC, Furnace, and roof. Designed for entertaining, the open-concept layout features large windows, a kitchen with a spacious center island that can seat up to 14 people, connected to a two-story vaulted living room and dining room. Enjoy the views right outside the kitchen with the screened in porch.The primary bedroom includes an en-suite bath, walk-in closet, and a coffee bar! The walk-out lower level has 9 foot ceilings and includes a home gym, a family room, and opens to a patio, perfect for both outdoor relaxation and entertainment. Situated at the end of a cul-de-sac on a private wooded lot, enjoy your low maintenance landscaped yard. Close to Applewood Park trails. Enjoy being surrounded by nature with the convenience of close amenities and easy access to I-494, I-94, Saint Paul, and Woodbury.
Last Agent to Sell the Property
Keller Williams Premier Realty Listed on: 02/07/2025

Home Details
Home Type
- Single Family
Est. Annual Taxes
- $9,504
Year Built
- Built in 2002
Lot Details
- 0.38 Acre Lot
- Lot Dimensions are 144x193x121x143
- Cul-De-Sac
- Property has an invisible fence for dogs
HOA Fees
- $35 Monthly HOA Fees
Parking
- 2 Car Attached Garage
- Garage Door Opener
Home Design
- Pitched Roof
Interior Spaces
- 2-Story Property
- Living Room with Fireplace
- Home Office
- Recreation Room
Kitchen
- <<builtInOvenToken>>
- Cooktop<<rangeHoodToken>>
- <<microwave>>
- Freezer
- Dishwasher
- Disposal
- The kitchen features windows
Bedrooms and Bathrooms
- 4 Bedrooms
- Walk-In Closet
Laundry
- Dryer
- Washer
Finished Basement
- Walk-Out Basement
- Basement Fills Entire Space Under The House
- Drain
- Basement Window Egress
Outdoor Features
- Deck
- Patio
Additional Features
- Air Exchanger
- Forced Air Heating and Cooling System
Community Details
- Association fees include shared amenities
- Gassen Company Association, Phone Number (952) 922-5575
Listing and Financial Details
- Assessor Parcel Number 132822110085
Ownership History
Purchase Details
Home Financials for this Owner
Home Financials are based on the most recent Mortgage that was taken out on this home.Purchase Details
Home Financials for this Owner
Home Financials are based on the most recent Mortgage that was taken out on this home.Purchase Details
Similar Homes in Saint Paul, MN
Home Values in the Area
Average Home Value in this Area
Purchase History
| Date | Type | Sale Price | Title Company |
|---|---|---|---|
| Warranty Deed | $625,000 | Watermark Title | |
| Warranty Deed | $445,000 | Edina Realty Title Inc | |
| Warranty Deed | $120,000 | -- |
Mortgage History
| Date | Status | Loan Amount | Loan Type |
|---|---|---|---|
| Open | $500,000 | New Conventional | |
| Previous Owner | $350,000 | New Conventional | |
| Previous Owner | $332,500 | New Conventional | |
| Previous Owner | $303,000 | New Conventional | |
| Previous Owner | $350,000 | New Conventional | |
| Previous Owner | $394,400 | New Conventional |
Property History
| Date | Event | Price | Change | Sq Ft Price |
|---|---|---|---|---|
| 04/01/2025 04/01/25 | Sold | $625,000 | +4.2% | $167 / Sq Ft |
| 03/03/2025 03/03/25 | Pending | -- | -- | -- |
| 02/07/2025 02/07/25 | For Sale | $599,900 | -- | $161 / Sq Ft |
Tax History Compared to Growth
Tax History
| Year | Tax Paid | Tax Assessment Tax Assessment Total Assessment is a certain percentage of the fair market value that is determined by local assessors to be the total taxable value of land and additions on the property. | Land | Improvement |
|---|---|---|---|---|
| 2023 | $8,916 | $601,700 | $126,700 | $475,000 |
| 2022 | $7,196 | $543,400 | $126,700 | $416,700 |
| 2021 | $6,936 | $478,000 | $126,700 | $351,300 |
| 2020 | $7,620 | $471,100 | $126,700 | $344,400 |
| 2019 | $7,684 | $481,800 | $126,700 | $355,100 |
| 2018 | $7,662 | $493,300 | $126,700 | $366,600 |
| 2017 | $6,994 | $477,800 | $126,700 | $351,100 |
| 2016 | $7,092 | $0 | $0 | $0 |
| 2015 | $7,052 | $420,400 | $115,100 | $305,300 |
| 2014 | $7,700 | $0 | $0 | $0 |
Agents Affiliated with this Home
-
Stephanie Checkley

Seller's Agent in 2025
Stephanie Checkley
Keller Williams Premier Realty
(651) 308-8450
1 in this area
149 Total Sales
-
Shainell Oachs

Buyer's Agent in 2025
Shainell Oachs
Kris Lindahl Real Estate
(218) 340-9480
1 in this area
65 Total Sales
Map
Source: NorthstarMLS
MLS Number: 6657242
APN: 13-28-22-11-0085
- 700 Ferndale St S
- 2235 Century Ave S
- 2690 Pinkspire Ln E
- 906 New Century Blvd S
- 2477 Timber Ct E
- 2651 New Century Blvd S
- 2712 New Century Place E
- 539 Deer Ridge Ln S
- 973 Mcclelland St S
- 570 Crestview Dr S
- 6145 Courtly Alcove Unit G
- 2416 Teakwood Dr E
- 6147 Tahoe Cir Unit A
- XXXX Sterling St S
- 2285 Valley View Ave E
- 2434 Southcrest Ave E
- 685 Mcknight Rd S
- 2246 Vivian Ln
- 6388 Tahoe Rd
- 465 Dorland Ct S

