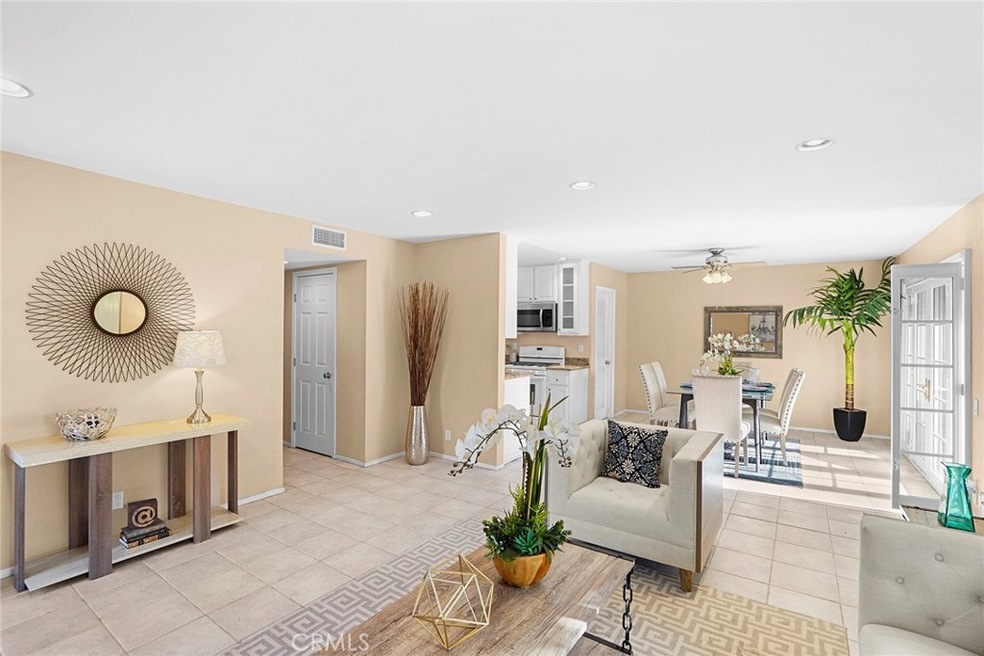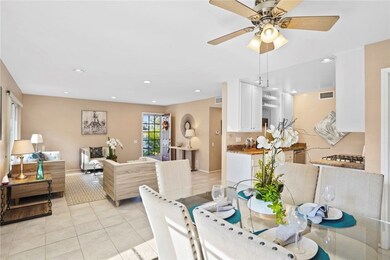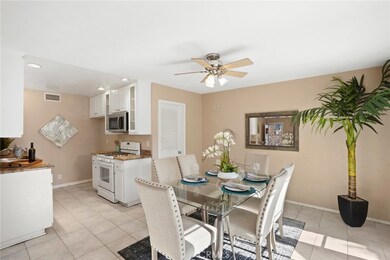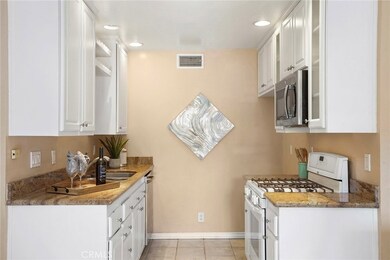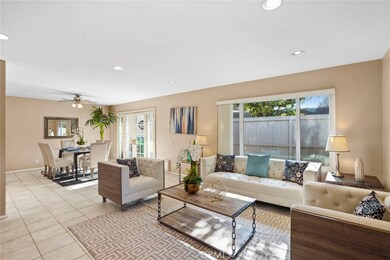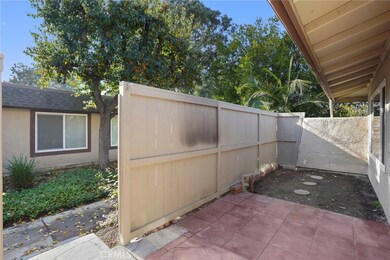
26232 Via Roble Unit 29 Mission Viejo, CA 92691
Highlights
- Filtered Pool
- No Units Above
- Property is near a park
- Mission Viejo High School Rated A
- Open Floorplan
- Mediterranean Architecture
About This Home
As of March 2019PRICE REDUCTION!!! Fantastic end unit! Wonderfully cared for! This private condo only shares one wall, no one above or below, and a private entrance that opens to the greenbelt. Upon entry, the large, open floor plan makes the home feel huge, a true entertainer's delight. The over-sized master bedroom has a grand walk in closet and beautifully appointed private bathroom. Some upgrades include granite counters, beautiful tile floors, and an expanded patio. NEW CARPET INSTALLED IN BEDROOMS ON 12/10/2018.
Property Details
Home Type
- Condominium
Est. Annual Taxes
- $4,689
Year Built
- Built in 1973
Lot Details
- No Units Above
- End Unit
- No Units Located Below
- 1 Common Wall
- West Facing Home
- Wood Fence
- Level Lot
HOA Fees
- $420 Monthly HOA Fees
Parking
- 1 Car Garage
- 1 Open Parking Space
- Parking Available
- Assigned Parking
- Unassigned Parking
Home Design
- Mediterranean Architecture
- Turnkey
- Slab Foundation
- Composition Roof
- Common Roof
- Wood Siding
- Stucco
Interior Spaces
- 1,120 Sq Ft Home
- 1-Story Property
- Open Floorplan
- Ceiling Fan
- Double Pane Windows
- French Doors
- Family Room
- Living Room
- Neighborhood Views
Kitchen
- Gas Oven
- Gas Range
- Range Hood
- Microwave
- Dishwasher
- Granite Countertops
- Disposal
Flooring
- Carpet
- Tile
Bedrooms and Bathrooms
- 3 Main Level Bedrooms
- Walk-In Closet
- 2 Full Bathrooms
Laundry
- Laundry Room
- Washer and Gas Dryer Hookup
Home Security
Accessible Home Design
- More Than Two Accessible Exits
- Accessible Parking
Eco-Friendly Details
- Energy-Efficient Appliances
- Energy-Efficient Windows
- Water-Smart Landscaping
Pool
- Filtered Pool
- In Ground Pool
- Fence Around Pool
Outdoor Features
- Enclosed patio or porch
- Exterior Lighting
- Rain Gutters
Location
- Property is near a park
- Suburban Location
Schools
- Glen Yermo Elementary School
- Los Alisos Middle School
- Mission Viejo High School
Utilities
- Forced Air Heating and Cooling System
- Gas Water Heater
Listing and Financial Details
- Tax Lot 2
- Tax Tract Number 8228
- Assessor Parcel Number 93306029
Community Details
Overview
- 220 Units
- Aloso Villas Condos Association #2 Association, Phone Number (949) 581-4988
Amenities
- Picnic Area
Recreation
- Sport Court
- Community Playground
- Community Pool
Security
- Carbon Monoxide Detectors
- Fire and Smoke Detector
Ownership History
Purchase Details
Home Financials for this Owner
Home Financials are based on the most recent Mortgage that was taken out on this home.Purchase Details
Home Financials for this Owner
Home Financials are based on the most recent Mortgage that was taken out on this home.Purchase Details
Home Financials for this Owner
Home Financials are based on the most recent Mortgage that was taken out on this home.Purchase Details
Purchase Details
Home Financials for this Owner
Home Financials are based on the most recent Mortgage that was taken out on this home.Map
Similar Homes in the area
Home Values in the Area
Average Home Value in this Area
Purchase History
| Date | Type | Sale Price | Title Company |
|---|---|---|---|
| Grant Deed | $422,000 | Priority Title | |
| Grant Deed | $380,000 | Western Resources Title Co | |
| Grant Deed | $259,000 | Orange Coast Title | |
| Interfamily Deed Transfer | -- | -- | |
| Interfamily Deed Transfer | -- | Fidelity National Title Ins |
Mortgage History
| Date | Status | Loan Amount | Loan Type |
|---|---|---|---|
| Open | $406,700 | New Conventional | |
| Closed | $413,000 | New Conventional | |
| Closed | $414,356 | FHA | |
| Previous Owner | $373,117 | FHA | |
| Previous Owner | $194,250 | New Conventional | |
| Previous Owner | $50,000 | Credit Line Revolving | |
| Previous Owner | $124,700 | New Conventional | |
| Previous Owner | $223,000 | Credit Line Revolving | |
| Previous Owner | $145,000 | Fannie Mae Freddie Mac | |
| Previous Owner | $80,000 | Credit Line Revolving | |
| Previous Owner | $23,700 | Credit Line Revolving | |
| Previous Owner | $87,500 | No Value Available |
Property History
| Date | Event | Price | Change | Sq Ft Price |
|---|---|---|---|---|
| 03/15/2019 03/15/19 | Sold | $422,000 | -0.2% | $377 / Sq Ft |
| 01/04/2019 01/04/19 | Price Changed | $422,900 | -2.3% | $378 / Sq Ft |
| 12/19/2018 12/19/18 | Price Changed | $432,900 | -1.6% | $387 / Sq Ft |
| 11/09/2018 11/09/18 | For Sale | $439,900 | +15.8% | $393 / Sq Ft |
| 06/14/2016 06/14/16 | Sold | $380,000 | +5.6% | $339 / Sq Ft |
| 04/15/2016 04/15/16 | Pending | -- | -- | -- |
| 04/07/2016 04/07/16 | For Sale | $360,000 | -5.3% | $321 / Sq Ft |
| 01/29/2016 01/29/16 | Off Market | $380,000 | -- | -- |
| 01/29/2016 01/29/16 | For Sale | $360,000 | +39.0% | $321 / Sq Ft |
| 09/25/2012 09/25/12 | Sold | $259,000 | 0.0% | $216 / Sq Ft |
| 08/15/2012 08/15/12 | Pending | -- | -- | -- |
| 08/09/2012 08/09/12 | For Sale | $259,000 | -- | $216 / Sq Ft |
Tax History
| Year | Tax Paid | Tax Assessment Tax Assessment Total Assessment is a certain percentage of the fair market value that is determined by local assessors to be the total taxable value of land and additions on the property. | Land | Improvement |
|---|---|---|---|---|
| 2024 | $4,689 | $461,516 | $382,268 | $79,248 |
| 2023 | $4,577 | $452,467 | $374,772 | $77,695 |
| 2022 | $4,494 | $443,596 | $367,424 | $76,172 |
| 2021 | $4,403 | $434,899 | $360,220 | $74,679 |
| 2020 | $4,364 | $430,440 | $356,526 | $73,914 |
| 2019 | $4,155 | $403,259 | $333,510 | $69,749 |
| 2018 | $4,077 | $395,352 | $326,970 | $68,382 |
| 2017 | $3,996 | $387,600 | $320,558 | $67,042 |
| 2016 | $2,791 | $269,419 | $204,386 | $65,033 |
| 2015 | $2,757 | $265,373 | $201,316 | $64,057 |
| 2014 | $2,698 | $260,175 | $197,372 | $62,803 |
Source: California Regional Multiple Listing Service (CRMLS)
MLS Number: PW18270816
APN: 933-060-29
- 26201 Via Roble Unit 1a
- 26258 Via Roble Unit 36
- 22963 Via Cereza Unit 3A
- 22792 La Quinta Dr
- 26284 Via Roble Unit 2
- 26428 Via Roble
- 26436 Via Roble Unit 35
- 26148 Via Pera Unit 4
- 22671 Cheryl Way
- 25957 Via Pera Unit C4
- 22602 Manalastas Dr
- 26205 La Real Unit C
- 26065 Las Flores Unit C
- 22492 Eloise Dr
- 22612 Rockford Dr
- 23351 La Crescenta Unit B311
- 22471 Rippling Brook
- 23391 La Crescenta Unit 270C
- 22682 Revere Rd
- 26492 Dineral
