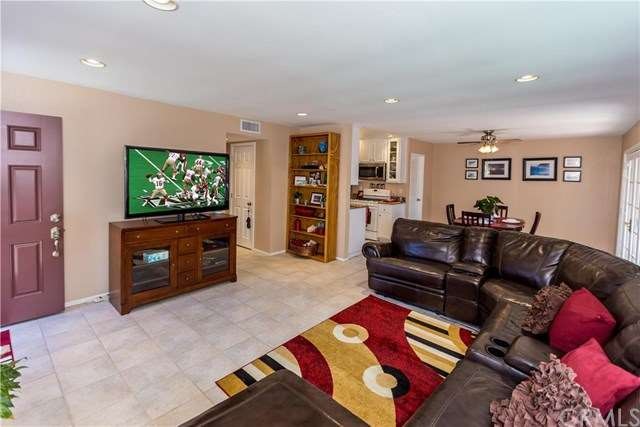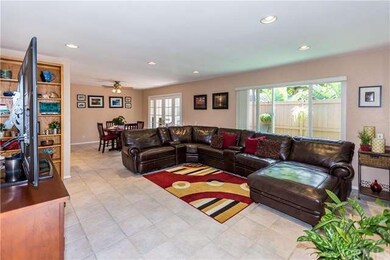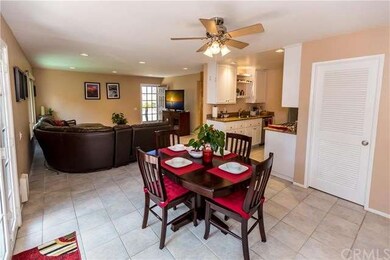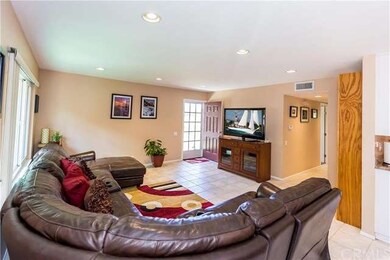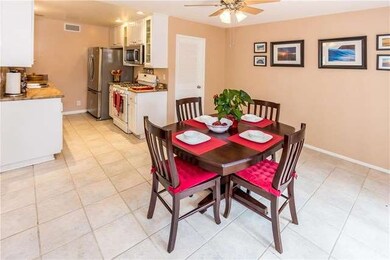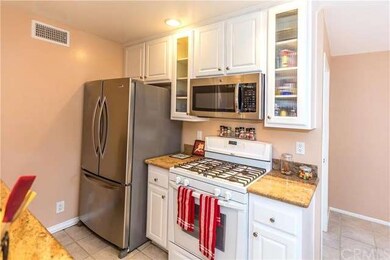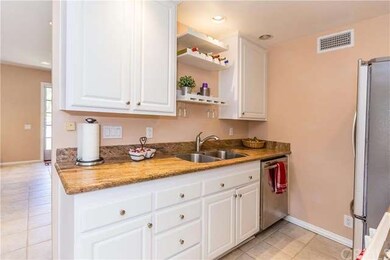
26232 Via Roble Unit 29 Mission Viejo, CA 92691
Highlights
- Filtered Pool
- No Units Above
- Property is near a park
- Mission Viejo High School Rated A
- Open Floorplan
- Mediterranean Architecture
About This Home
As of March 2019Fantastic end unit! Wonderfully cared for! This private condo only shares one wall, no one above or below, and a private entrance that opens to the greenbelt. Upon entry, the large, open floorplan makes the home feel huge, a true entertainer's delight. The oversized master bedroom has a grand walk in closet and beautifully appointed private bathroom. Some upgrades include granite counters, beautiful tile floors, and an expanded patio. The owner has also recently installed a new furnace and air conditioner along with new ducting throughout. A true must-see! FHA approved community!
Last Agent to Sell the Property
Cameron Lester
First Team Real Estate License #01905559 Listed on: 04/07/2016
Property Details
Home Type
- Condominium
Est. Annual Taxes
- $4,689
Year Built
- Built in 1973
Lot Details
- No Units Above
- End Unit
- No Units Located Below
- 1 Common Wall
- West Facing Home
- Wood Fence
- Level Lot
HOA Fees
- $396 Monthly HOA Fees
Parking
- 1 Car Garage
- Parking Available
- Guest Parking
- Assigned Parking
- Unassigned Parking
Home Design
- Mediterranean Architecture
- Turnkey
- Slab Foundation
- Composition Roof
- Common Roof
- Wood Siding
- Stucco
Interior Spaces
- 1,120 Sq Ft Home
- 1-Story Property
- Open Floorplan
- Ceiling Fan
- Double Pane Windows
- French Doors
- Family Room
- Living Room
- Neighborhood Views
Kitchen
- Gas Oven
- Gas Range
- Range Hood
- Microwave
- Dishwasher
- Stone Countertops
- Disposal
Flooring
- Carpet
- Tile
Bedrooms and Bathrooms
- 3 Bedrooms
- Walk-In Closet
- 2 Full Bathrooms
Laundry
- Laundry Room
- Washer and Gas Dryer Hookup
Home Security
Accessible Home Design
- More Than Two Accessible Exits
- Accessible Parking
Eco-Friendly Details
- Energy-Efficient Appliances
- Energy-Efficient Windows
- Water-Smart Landscaping
Pool
- Filtered Pool
- In Ground Pool
- Fence Around Pool
Outdoor Features
- Enclosed patio or porch
- Exterior Lighting
- Rain Gutters
Location
- Property is near a park
- Suburban Location
Utilities
- Forced Air Heating and Cooling System
- Gas Water Heater
Listing and Financial Details
- Tax Lot 2
- Tax Tract Number 8228
- Assessor Parcel Number 93306029
Community Details
Overview
- 220 Units
- Aliso Villas Condos Association #2 Association, Phone Number (949) 581-4988
Recreation
- Sport Court
- Community Playground
- Community Pool
Additional Features
- Picnic Area
- Fire and Smoke Detector
Ownership History
Purchase Details
Purchase Details
Home Financials for this Owner
Home Financials are based on the most recent Mortgage that was taken out on this home.Purchase Details
Home Financials for this Owner
Home Financials are based on the most recent Mortgage that was taken out on this home.Purchase Details
Home Financials for this Owner
Home Financials are based on the most recent Mortgage that was taken out on this home.Purchase Details
Purchase Details
Home Financials for this Owner
Home Financials are based on the most recent Mortgage that was taken out on this home.Similar Homes in the area
Home Values in the Area
Average Home Value in this Area
Purchase History
| Date | Type | Sale Price | Title Company |
|---|---|---|---|
| Grant Deed | -- | None Listed On Document | |
| Grant Deed | $422,000 | Priority Title | |
| Grant Deed | $380,000 | Western Resources Title Co | |
| Grant Deed | $259,000 | Orange Coast Title | |
| Interfamily Deed Transfer | -- | -- | |
| Interfamily Deed Transfer | -- | Fidelity National Title Ins |
Mortgage History
| Date | Status | Loan Amount | Loan Type |
|---|---|---|---|
| Previous Owner | $406,700 | New Conventional | |
| Previous Owner | $413,000 | New Conventional | |
| Previous Owner | $414,356 | FHA | |
| Previous Owner | $373,117 | FHA | |
| Previous Owner | $194,250 | New Conventional | |
| Previous Owner | $50,000 | Credit Line Revolving | |
| Previous Owner | $124,700 | New Conventional | |
| Previous Owner | $223,000 | Credit Line Revolving | |
| Previous Owner | $145,000 | Fannie Mae Freddie Mac | |
| Previous Owner | $80,000 | Credit Line Revolving | |
| Previous Owner | $23,700 | Credit Line Revolving | |
| Previous Owner | $87,500 | No Value Available |
Property History
| Date | Event | Price | Change | Sq Ft Price |
|---|---|---|---|---|
| 03/15/2019 03/15/19 | Sold | $422,000 | -0.2% | $377 / Sq Ft |
| 01/04/2019 01/04/19 | Price Changed | $422,900 | -2.3% | $378 / Sq Ft |
| 12/19/2018 12/19/18 | Price Changed | $432,900 | -1.6% | $387 / Sq Ft |
| 11/09/2018 11/09/18 | For Sale | $439,900 | +15.8% | $393 / Sq Ft |
| 06/14/2016 06/14/16 | Sold | $380,000 | +5.6% | $339 / Sq Ft |
| 04/15/2016 04/15/16 | Pending | -- | -- | -- |
| 04/07/2016 04/07/16 | For Sale | $360,000 | -5.3% | $321 / Sq Ft |
| 01/29/2016 01/29/16 | Off Market | $380,000 | -- | -- |
| 01/29/2016 01/29/16 | For Sale | $360,000 | +39.0% | $321 / Sq Ft |
| 09/25/2012 09/25/12 | Sold | $259,000 | 0.0% | $216 / Sq Ft |
| 08/15/2012 08/15/12 | Pending | -- | -- | -- |
| 08/09/2012 08/09/12 | For Sale | $259,000 | -- | $216 / Sq Ft |
Tax History Compared to Growth
Tax History
| Year | Tax Paid | Tax Assessment Tax Assessment Total Assessment is a certain percentage of the fair market value that is determined by local assessors to be the total taxable value of land and additions on the property. | Land | Improvement |
|---|---|---|---|---|
| 2024 | $4,689 | $461,516 | $382,268 | $79,248 |
| 2023 | $4,577 | $452,467 | $374,772 | $77,695 |
| 2022 | $4,494 | $443,596 | $367,424 | $76,172 |
| 2021 | $4,403 | $434,899 | $360,220 | $74,679 |
| 2020 | $4,364 | $430,440 | $356,526 | $73,914 |
| 2019 | $4,155 | $403,259 | $333,510 | $69,749 |
| 2018 | $4,077 | $395,352 | $326,970 | $68,382 |
| 2017 | $3,996 | $387,600 | $320,558 | $67,042 |
| 2016 | $2,791 | $269,419 | $204,386 | $65,033 |
| 2015 | $2,757 | $265,373 | $201,316 | $64,057 |
| 2014 | $2,698 | $260,175 | $197,372 | $62,803 |
Agents Affiliated with this Home
-
G
Seller's Agent in 2019
Gary Crow
Fusion Realty Group
(714) 925-1394
13 Total Sales
-

Buyer's Agent in 2019
Maggie Heshmatifar
HomeSmart, Evergreen Realty
(949) 275-6666
9 in this area
64 Total Sales
-
C
Seller's Agent in 2016
Cameron Lester
First Team Real Estate
-

Seller Co-Listing Agent in 2016
Leila Lester
L & M Coastal Property Management, Inc.
(949) 244-9511
-

Seller's Agent in 2012
Karen Quinn
Regency Real Estate Brokers
(949) 636-9930
30 in this area
85 Total Sales
-
G
Buyer's Agent in 2012
Gary Ludwig
Gary Ludwig, Broker
Map
Source: California Regional Multiple Listing Service (CRMLS)
MLS Number: OC16018996
APN: 933-060-29
- 26258 Via Roble Unit 36
- 22811 Fortuna Ln
- 22792 La Quinta Dr
- 26284 Via Roble Unit 2
- 23017 Via Pimiento Unit 4
- 23018 Via Cereza Unit A1
- 22742 Manalastas Dr
- 26444 Via Roble Unit 38
- 26331 Via Lara
- 26451 Via Juanita
- 26517 Via Damasco Unit 40
- 26205 La Real Unit E
- 26191 La Real Unit B
- 22492 Eloise Dr
- 23252 La Mar Unit C
- 26152 La Real Unit C400
- 23391 La Crescenta Unit 270C
- 26551 Fresno Dr
- 26492 Dineral
- 25735 Williamsburg Ct
