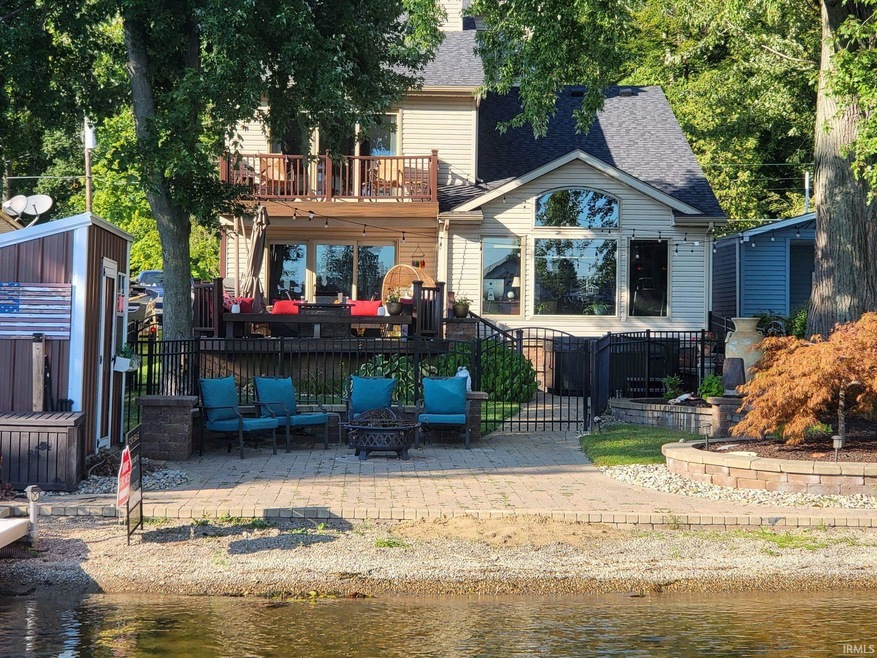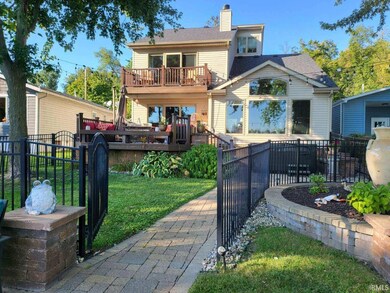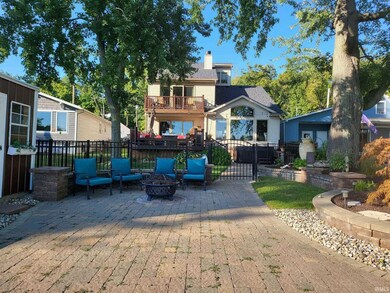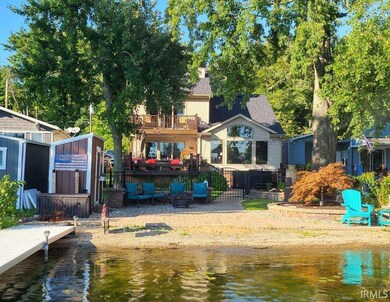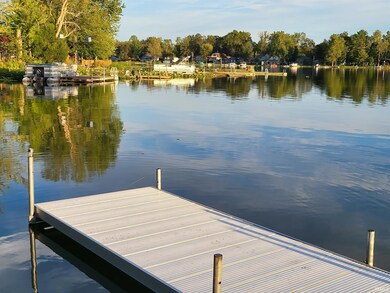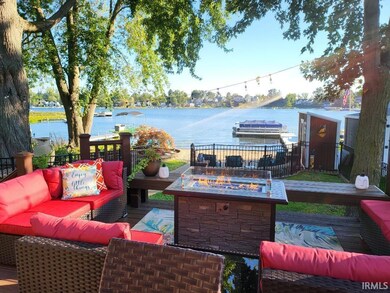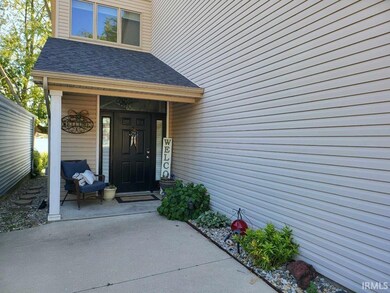
2624 E Stalf Rd Columbia City, IN 46725
Highlights
- 40 Feet of Waterfront
- Vaulted Ceiling
- 2 Car Attached Garage
- Lake Property
- Wood Flooring
- Tray Ceiling
About This Home
As of October 2024SELLERS HAVE ASKED TO PLEASE HAVE RESPONSE TIME OF THURSDAY AT 5:00 P.M. Impeccably maintained 3 story - custom built home on Little Cedar! Extensive landscaping pavers adorn the lakeside of this home with a great beach, plus a 4 ft wide pier for your lake toys! As you enter the home into the great room you will be met with a towering, vaulted ceiling and gorgeous wall of windows looking onto the lake! This room also includes gorgeous bamboo hardwood flooring, a gas log fireplace and the built-in entertainment center which is the center for your surround sound speaker system! The tiled eat-in kitchen opens up to the scenic outdoor space which offers all composite decking! Great for entertaining! The kitchen also features an eat-up bar with beautiful quartz counter tops and ceramic back splash. On the second level you will find the main bedroom en-suite, complete with trayed ceiling and a balcony overlooking Little Cedar! What a way to enjoy your morning coffee! Both full bathrooms on the second floor have been updated with subway tiled showers, granite counter tops and nice, upscale fixtures. On the third level you have an office space or additional bedroom. Laundry is on the main level which includes stackable washer/dryer.
Home Details
Home Type
- Single Family
Est. Annual Taxes
- $2,940
Year Built
- Built in 2000
Lot Details
- 4,560 Sq Ft Lot
- Lot Dimensions are 40 x 114
- 40 Feet of Waterfront
- Lake Front
- Partially Fenced Property
- Landscaped
- Sloped Lot
Parking
- 2 Car Attached Garage
- Off-Street Parking
Home Design
- Slab Foundation
- Vinyl Construction Material
Interior Spaces
- 3-Story Property
- Built-In Features
- Tray Ceiling
- Vaulted Ceiling
- Ceiling Fan
- Living Room with Fireplace
- Water Views
Kitchen
- Gas Oven or Range
- Kitchen Island
Flooring
- Wood
- Tile
Bedrooms and Bathrooms
- 4 Bedrooms
- En-Suite Primary Bedroom
- Walk-In Closet
Outdoor Features
- Sun Deck
- Lake Property
- Lake, Pond or Stream
Schools
- Northern Heights Elementary School
- Indian Springs Middle School
- Columbia City High School
Utilities
- Forced Air Heating and Cooling System
- Heating System Uses Gas
- Private Company Owned Well
- Well
- Cable TV Available
Community Details
- Cedar Beach Subdivision
Listing and Financial Details
- Assessor Parcel Number 92-03-12-401-029.000-011
- Seller Concessions Not Offered
Ownership History
Purchase Details
Home Financials for this Owner
Home Financials are based on the most recent Mortgage that was taken out on this home.Purchase Details
Home Financials for this Owner
Home Financials are based on the most recent Mortgage that was taken out on this home.Purchase Details
Home Financials for this Owner
Home Financials are based on the most recent Mortgage that was taken out on this home.Similar Homes in Columbia City, IN
Home Values in the Area
Average Home Value in this Area
Purchase History
| Date | Type | Sale Price | Title Company |
|---|---|---|---|
| Warranty Deed | $575,000 | None Listed On Document | |
| Warranty Deed | -- | Chrisioff Joseph A | |
| Deed | $295,000 | Centurion Land Title |
Mortgage History
| Date | Status | Loan Amount | Loan Type |
|---|---|---|---|
| Open | $460,000 | New Conventional | |
| Previous Owner | $400,000 | New Conventional | |
| Previous Owner | $550,000 | Construction | |
| Previous Owner | $467,500 | Construction |
Property History
| Date | Event | Price | Change | Sq Ft Price |
|---|---|---|---|---|
| 06/28/2025 06/28/25 | For Sale | $650,000 | +13.0% | $330 / Sq Ft |
| 10/04/2024 10/04/24 | Sold | $575,000 | 0.0% | $292 / Sq Ft |
| 09/05/2024 09/05/24 | Pending | -- | -- | -- |
| 09/01/2024 09/01/24 | For Sale | $575,000 | +4.5% | $292 / Sq Ft |
| 08/12/2022 08/12/22 | Sold | $550,000 | -3.5% | $279 / Sq Ft |
| 07/18/2022 07/18/22 | Pending | -- | -- | -- |
| 07/14/2022 07/14/22 | For Sale | $569,900 | +93.2% | $289 / Sq Ft |
| 12/16/2016 12/16/16 | Sold | $295,000 | -15.7% | $149 / Sq Ft |
| 11/14/2016 11/14/16 | Pending | -- | -- | -- |
| 08/22/2016 08/22/16 | For Sale | $350,000 | -- | $176 / Sq Ft |
Tax History Compared to Growth
Tax History
| Year | Tax Paid | Tax Assessment Tax Assessment Total Assessment is a certain percentage of the fair market value that is determined by local assessors to be the total taxable value of land and additions on the property. | Land | Improvement |
|---|---|---|---|---|
| 2024 | $1,898 | $419,500 | $35,100 | $384,400 |
| 2023 | $2,940 | $358,700 | $33,800 | $324,900 |
| 2022 | $2,351 | $292,100 | $32,200 | $259,900 |
| 2021 | $2,054 | $240,200 | $32,200 | $208,000 |
| 2020 | $2,069 | $242,300 | $31,700 | $210,600 |
| 2019 | $1,904 | $226,500 | $31,700 | $194,800 |
| 2018 | $1,887 | $219,700 | $31,700 | $188,000 |
| 2017 | $1,898 | $217,900 | $31,700 | $186,200 |
| 2016 | $1,594 | $201,700 | $31,700 | $170,000 |
| 2014 | $2,995 | $197,400 | $31,700 | $165,700 |
Agents Affiliated with this Home
-
Sierra Potts

Seller's Agent in 2025
Sierra Potts
North Eastern Group Realty
(260) 229-2500
51 Total Sales
-
Tammy Selig

Seller's Agent in 2024
Tammy Selig
Century 21 The Property Shoppe
(260) 224-1568
68 Total Sales
-
Adam Ertel

Seller's Agent in 2022
Adam Ertel
Coldwell Banker Real Estate Gr
(260) 417-1132
99 Total Sales
-
Janna Williams

Buyer's Agent in 2022
Janna Williams
Century 21 The Property Shoppe
(260) 519-2660
79 Total Sales
Map
Source: Indiana Regional MLS
MLS Number: 202433612
APN: 92-03-12-401-029.000-011
- 2605 E Beech Ave
- 2660 E Beech Ave
- 5552 N Willow Ave
- 5540 N Willow Ave
- 2781 E Crescent Ave
- 3139 E Colony Ave
- 5260 N Carylwood Dr
- 3369 E 500 N
- 1095 E 600 N
- 967 E Gatesworth Dr
- 804 Wexford Ct
- 511 E Spear Rd
- 411 E Morsches Rd
- 500 W South St
- 5595 N State Road 109
- 4148 S 50 W
- 3175 N 250 E
- TBD N 550 E
- 895 W 400 S
- 3589 W Maple Drive-57
