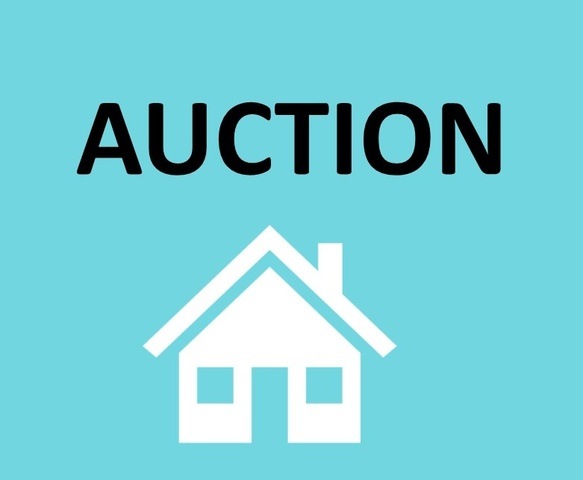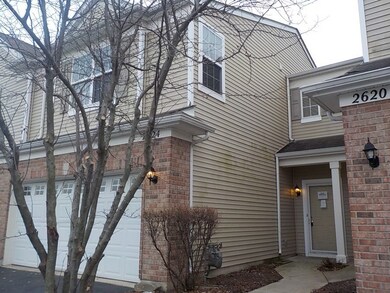
2624 Evergreen Cir Unit 18 McHenry, IL 60050
Highlights
- Attached Garage
- McHenry Community High School - Upper Campus Rated A-
- Forced Air Heating and Cooling System
About This Home
As of March 2020Great opportunity to have a great starter townhome or downsize. Bring your finishing touches to this 2 bedroom 1.5 bath unit. Large kitchen that opens to the living room.
Last Buyer's Agent
Jodi Kloska
Berkshire Hathaway HomeServices Starck Real Estate License #475103406

Property Details
Home Type
- Condominium
Est. Annual Taxes
- $5,595
Year Built
- 2006
HOA Fees
- $155 per month
Parking
- Attached Garage
- Parking Included in Price
Home Design
- Brick Exterior Construction
- Slab Foundation
- Vinyl Siding
Utilities
- Forced Air Heating and Cooling System
- Heating System Uses Gas
Community Details
- Pets Allowed
Ownership History
Purchase Details
Home Financials for this Owner
Home Financials are based on the most recent Mortgage that was taken out on this home.Purchase Details
Home Financials for this Owner
Home Financials are based on the most recent Mortgage that was taken out on this home.Purchase Details
Purchase Details
Home Financials for this Owner
Home Financials are based on the most recent Mortgage that was taken out on this home.Similar Home in McHenry, IL
Home Values in the Area
Average Home Value in this Area
Purchase History
| Date | Type | Sale Price | Title Company |
|---|---|---|---|
| Warranty Deed | $165,000 | Attorney | |
| Special Warranty Deed | $132,500 | Attorney | |
| Deed | -- | Attorney | |
| Warranty Deed | $177,010 | None Available |
Mortgage History
| Date | Status | Loan Amount | Loan Type |
|---|---|---|---|
| Open | $131,920 | New Conventional | |
| Previous Owner | $129,903 | FHA | |
| Previous Owner | $141,608 | Balloon |
Property History
| Date | Event | Price | Change | Sq Ft Price |
|---|---|---|---|---|
| 05/30/2025 05/30/25 | For Sale | $275,000 | +66.8% | $158 / Sq Ft |
| 03/20/2020 03/20/20 | Sold | $164,900 | 0.0% | $95 / Sq Ft |
| 02/16/2020 02/16/20 | Pending | -- | -- | -- |
| 02/05/2020 02/05/20 | For Sale | $164,900 | +24.6% | $95 / Sq Ft |
| 03/01/2019 03/01/19 | Sold | $132,300 | -17.3% | $80 / Sq Ft |
| 12/18/2018 12/18/18 | Pending | -- | -- | -- |
| 12/18/2018 12/18/18 | For Sale | $160,000 | 0.0% | $96 / Sq Ft |
| 12/18/2018 12/18/18 | Price Changed | $160,000 | +20.9% | $96 / Sq Ft |
| 12/12/2018 12/12/18 | Off Market | $132,300 | -- | -- |
| 12/10/2018 12/10/18 | For Sale | $160,000 | -- | $96 / Sq Ft |
Tax History Compared to Growth
Tax History
| Year | Tax Paid | Tax Assessment Tax Assessment Total Assessment is a certain percentage of the fair market value that is determined by local assessors to be the total taxable value of land and additions on the property. | Land | Improvement |
|---|---|---|---|---|
| 2023 | $5,595 | $60,565 | $4,976 | $55,589 |
| 2022 | $5,338 | $56,188 | $4,616 | $51,572 |
| 2021 | $5,120 | $52,327 | $4,299 | $48,028 |
| 2020 | $4,544 | $45,891 | $9,636 | $36,255 |
| 2019 | $4,494 | $43,577 | $9,150 | $34,427 |
| 2018 | $4,768 | $41,601 | $8,735 | $32,866 |
| 2017 | $4,609 | $39,044 | $8,198 | $30,846 |
| 2016 | $4,487 | $36,490 | $7,662 | $28,828 |
| 2013 | -- | $35,926 | $7,543 | $28,383 |
Agents Affiliated with this Home
-
Theresa Bloede

Seller's Agent in 2025
Theresa Bloede
Compass
(224) 475-5146
146 Total Sales
-
Robyn Lynn Agrifoglio

Seller's Agent in 2020
Robyn Lynn Agrifoglio
Berkshire Hathaway HomeServices Starck Real Estate
(815) 353-9134
1 in this area
62 Total Sales
-

Buyer's Agent in 2020
James Bakun
Keller Williams Success Realty
(224) 330-9796
-
Frank DeNovi

Seller's Agent in 2019
Frank DeNovi
Compass
(847) 770-3344
2 in this area
193 Total Sales
-

Buyer's Agent in 2019
Jodi Kloska
Berkshire Hathaway HomeServices Starck Real Estate
(815) 260-5088
Map
Source: Midwest Real Estate Data (MRED)
MLS Number: MRD10154489
APN: 09-23-302-002
- 2207 Olde Mill Ln
- 2012 Spring Creek Ln
- 2007 Oak Dr
- 2212 Blake Rd
- 1717 N Orleans St
- 2212 N Richmond Rd
- 1702 Oak Dr
- 3012 Justen Ln
- 4519 Prairie Ave
- 2815 Kendall Crossing
- 3112 Almond Ln
- 1706 Pine St Unit 1706
- 1715 Flower St
- 3313 Christopher Ln
- 3913 Monica Ln Unit 2
- 3915 Monica Ln Unit 3
- 3911 Monica Ln Unit 1
- 3917 Monica Ln Unit 4
- 3919 Monica Ln Unit 5
- 3921 Monica Ln Unit 6

