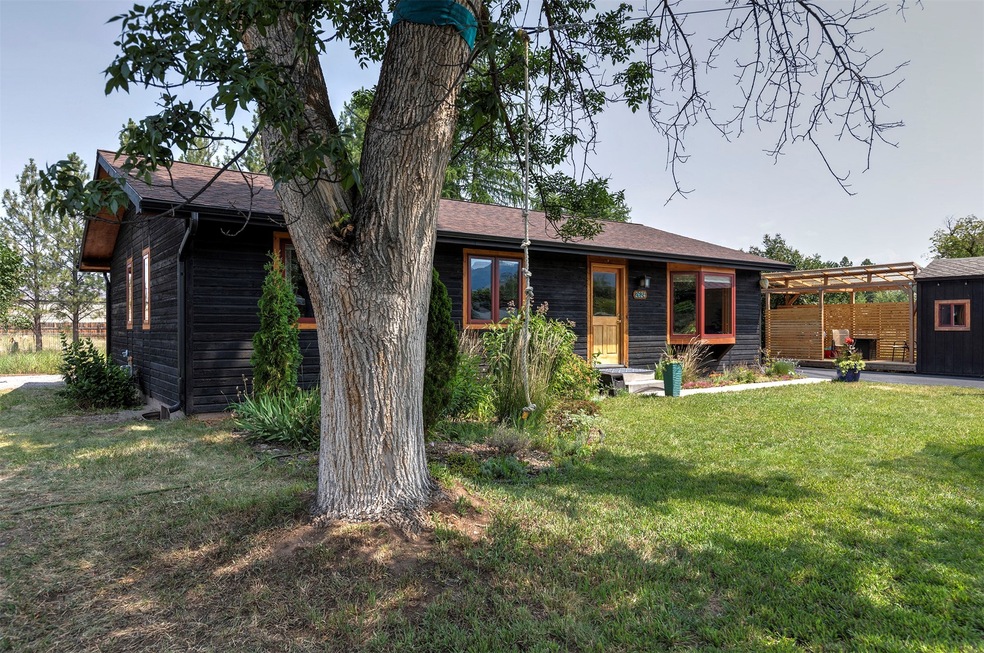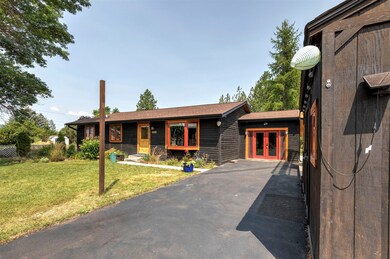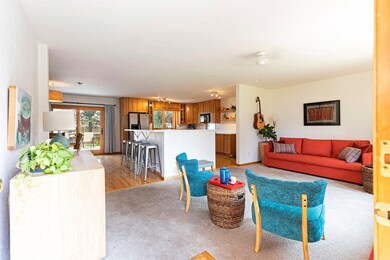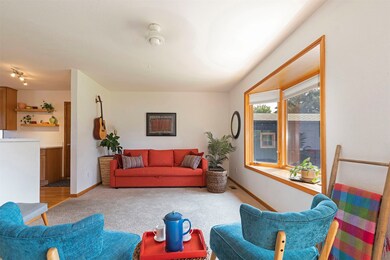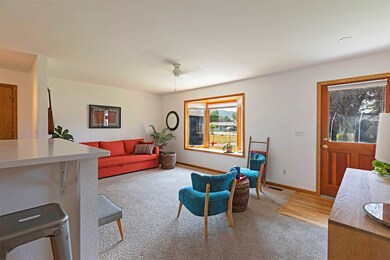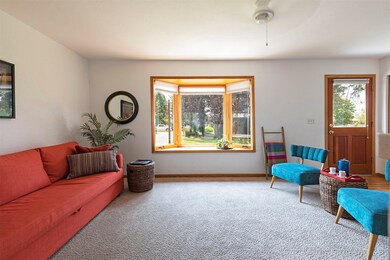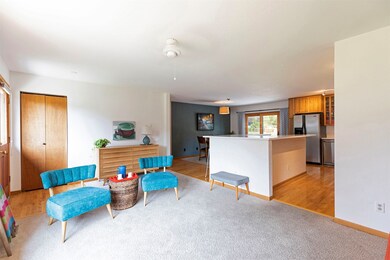
2624 W Central Ave Missoula, MT 59804
Estimated Value: $544,000 - $719,000
Highlights
- Views of Trees
- Deck
- No HOA
- Open Floorplan
- Wood Flooring
- Stainless Steel Appliances
About This Home
As of August 2023Target Range Home with 4 bedrooms & 2 bathrooms! Open House Sunday, 7/16 from 1-3 PM. Upon entering, you'll be greeted by a bright open living area that fills the space with an abundance of natural light. The updated kitchen has wood floors, quartz counters, and is equipped with a stainless steel appliance package, a perfect haven for any aspiring chef. Out the sliders from the dining room there is a concrete paver patio & wood deck. There are three bedrooms on the main floor with a full bathroom. Downstairs there is a large family room with separate laundry area & ample storage. The fourth bedroom and full bathroom are also located downstairs. The attached single car garage was converted to a large mudroom, drop zone, and storage area. Step outside and prepare to be amazed by the expansive front yard outdoor space. In addition to the main residence, there is a separate shop area with full power and additional storage shed, providing ample space for all your hobbies & storage needs. Convenience is also a key feature of this property, as it is ideally located near Reserve Street, Community Hospital, Fort Missoula, & major shopping. Don't miss out on this fabulous opportunity to turn this house into your very own private oasis! Call Kris Hawkins, 406-396-6542, or your real estate professional for more information.
Last Agent to Sell the Property
Keller Williams Western MT License #RRE-BRO-LIC-12537 Listed on: 07/15/2023

Home Details
Home Type
- Single Family
Est. Annual Taxes
- $3,924
Year Built
- Built in 1980
Lot Details
- 0.26 Acre Lot
- Private Entrance
- Gated Home
- Back and Front Yard Fenced
- Chain Link Fence
- Landscaped
- Level Lot
- Zoning described as Part 1 Zoning District 12
Property Views
- Trees
- Mountain
Home Design
- Poured Concrete
- Asphalt Roof
- Wood Siding
Interior Spaces
- 2,758 Sq Ft Home
- 1-Story Property
- Open Floorplan
- Window Treatments
Kitchen
- Gas Oven
- Gas Range
- Microwave
- Dishwasher
- Stainless Steel Appliances
Flooring
- Wood
- Carpet
- Tile
Bedrooms and Bathrooms
- 4 Bedrooms
- 2 Full Bathrooms
Basement
- Basement Fills Entire Space Under The House
- Laundry in Basement
Parking
- Driveway
- Additional Parking
- On-Street Parking
Outdoor Features
- Deck
- Patio
- Shed
- Outbuilding
- Rain Gutters
Utilities
- Forced Air Heating and Cooling System
- Heating System Uses Gas
- Natural Gas Connected
- Irrigation Water Rights
- Water Softener is Owned
- Septic Tank
- Sewer Not Available
- Cable TV Available
Community Details
- No Home Owners Association
Listing and Financial Details
- Assessor Parcel Number 04220030412100000
Ownership History
Purchase Details
Home Financials for this Owner
Home Financials are based on the most recent Mortgage that was taken out on this home.Purchase Details
Home Financials for this Owner
Home Financials are based on the most recent Mortgage that was taken out on this home.Purchase Details
Home Financials for this Owner
Home Financials are based on the most recent Mortgage that was taken out on this home.Purchase Details
Similar Homes in Missoula, MT
Home Values in the Area
Average Home Value in this Area
Purchase History
| Date | Buyer | Sale Price | Title Company |
|---|---|---|---|
| Gardner Stephanie | -- | None Listed On Document | |
| Jackson Katie L | -- | None Available | |
| Merritt Jeffry | -- | Mt | |
| Merritt Catherine Ann | -- | Stewart Title |
Mortgage History
| Date | Status | Borrower | Loan Amount |
|---|---|---|---|
| Open | Gardner Stephanie | $500,000 | |
| Previous Owner | Jackson Katie L | $147,000 | |
| Previous Owner | Jackson Katie L | $254,505 | |
| Previous Owner | Merritt Jeff | $160,000 |
Property History
| Date | Event | Price | Change | Sq Ft Price |
|---|---|---|---|---|
| 08/08/2023 08/08/23 | Sold | -- | -- | -- |
| 07/18/2023 07/18/23 | Pending | -- | -- | -- |
| 07/15/2023 07/15/23 | For Sale | $615,000 | +132.2% | $223 / Sq Ft |
| 06/22/2015 06/22/15 | Sold | -- | -- | -- |
| 05/14/2015 05/14/15 | Pending | -- | -- | -- |
| 04/15/2015 04/15/15 | For Sale | $264,900 | -- | $108 / Sq Ft |
Tax History Compared to Growth
Tax History
| Year | Tax Paid | Tax Assessment Tax Assessment Total Assessment is a certain percentage of the fair market value that is determined by local assessors to be the total taxable value of land and additions on the property. | Land | Improvement |
|---|---|---|---|---|
| 2024 | $4,968 | $470,000 | $116,188 | $353,812 |
| 2023 | $4,408 | $437,800 | $116,188 | $321,612 |
| 2022 | $3,925 | $336,700 | $0 | $0 |
| 2021 | $3,841 | $336,700 | $0 | $0 |
| 2020 | $3,290 | $282,200 | $0 | $0 |
| 2019 | $3,281 | $282,200 | $0 | $0 |
| 2018 | $3,235 | $280,800 | $0 | $0 |
| 2017 | $3,198 | $280,800 | $0 | $0 |
| 2016 | $2,635 | $242,800 | $0 | $0 |
| 2015 | $2,428 | $242,200 | $0 | $0 |
| 2014 | $2,011 | $111,936 | $0 | $0 |
Agents Affiliated with this Home
-
Kris Hawkins

Seller's Agent in 2023
Kris Hawkins
Keller Williams Western MT
(406) 396-6542
138 Total Sales
-
Stephanie Gardner

Buyer's Agent in 2023
Stephanie Gardner
PureWest Real Estate - Missoula
(406) 531-3307
96 Total Sales
-
Patrick McCormick

Seller's Agent in 2015
Patrick McCormick
Keller Williams Western MT
(406) 240-7653
62 Total Sales
Map
Source: Montana Regional MLS
MLS Number: 30010332
APN: 04-2200-30-4-12-10-0000
- 1813 S Reserve St
- 2625 Dearborn Ave Unit 403
- 2187 Amity Ln
- 2330 North Ave W
- 2433 Mount Ave
- 2144 W Kent Ave
- 2133 W Sussex Ave
- 2222 Burlington Ave
- 2146 W Central Ave
- 2121 1/2 Kensington Ave
- 2112 & 2112 1/2 W Central Ave
- 2452 Mcintosh Loop
- 2712 Spurgin Rd
- 265 S 4th St E Unit 405
- 1312 Bridgecourt Way
- 1421 Eaton St Unit 25
- 2115 Burlington Ave
- 2374 Harve Ave
- 2220 S 13th St W
- 2110 Burlington Ave
- 2624 W Central Ave
- 2628 W Central Ave
- 2618 W Central Ave
- 2110 27th Ave
- 2116 27th Ave
- 2104 27th Ave
- 2625 W Central Ave
- 2615 W Central Ave
- 2115 26th Ave
- 2109 26th Ave
- 2017 26th Ave
- 2103 26th Ave
- 2635 W Central Ave
- 2010 27th Ave
- 2203 26th Ave
- 2015 26th Ave
- Lots 2-7 Burns Addition
- 2105 27th Ave
- 2203 27th Ave
- 2209 26th Ave
