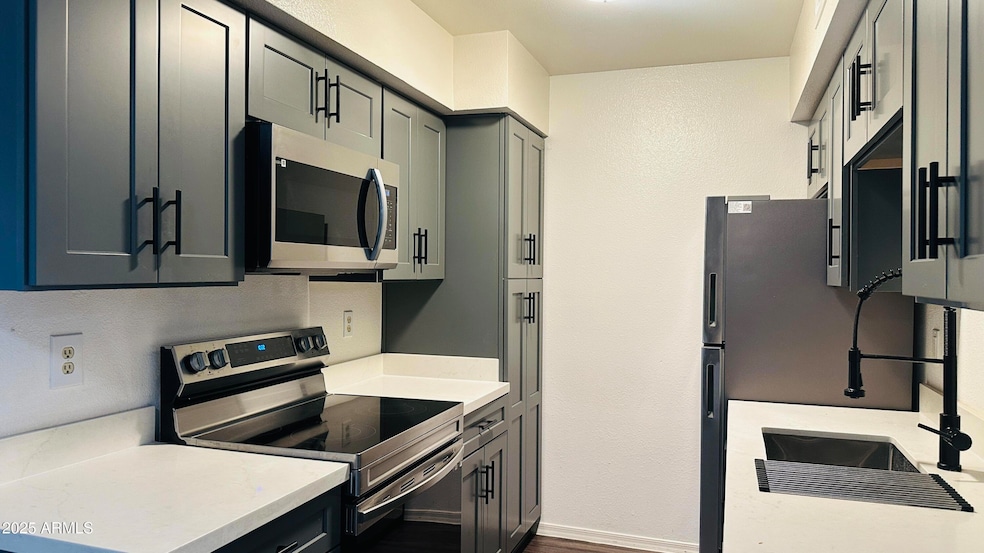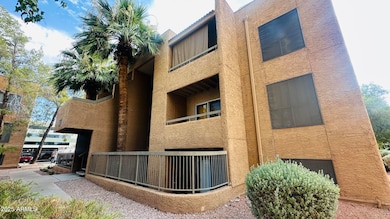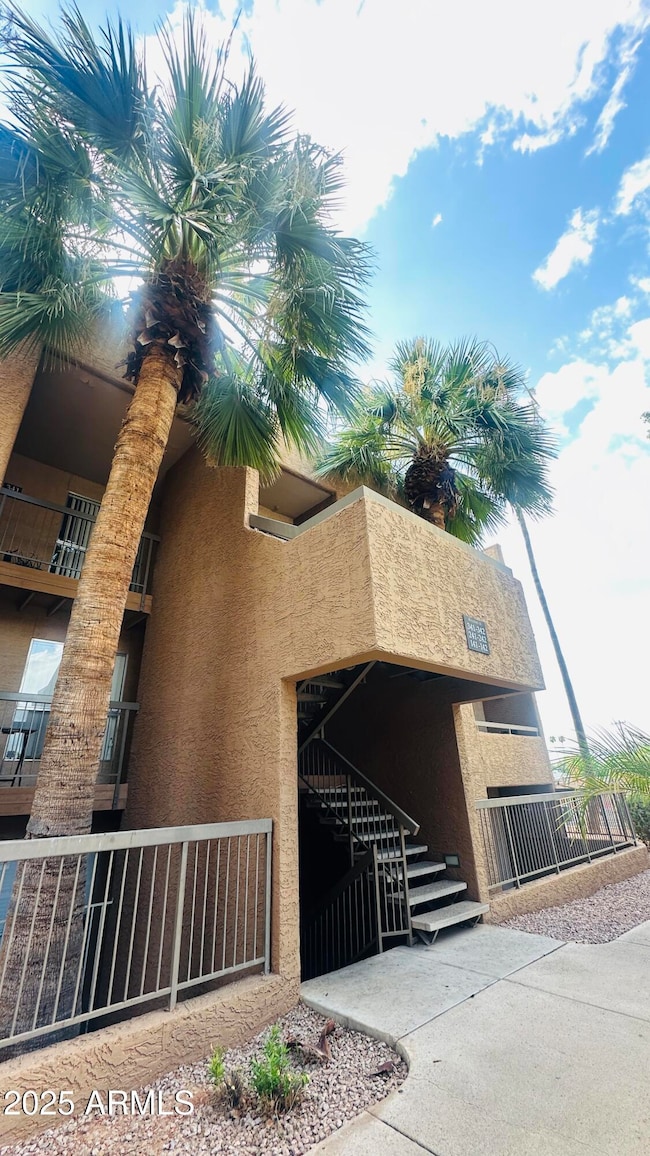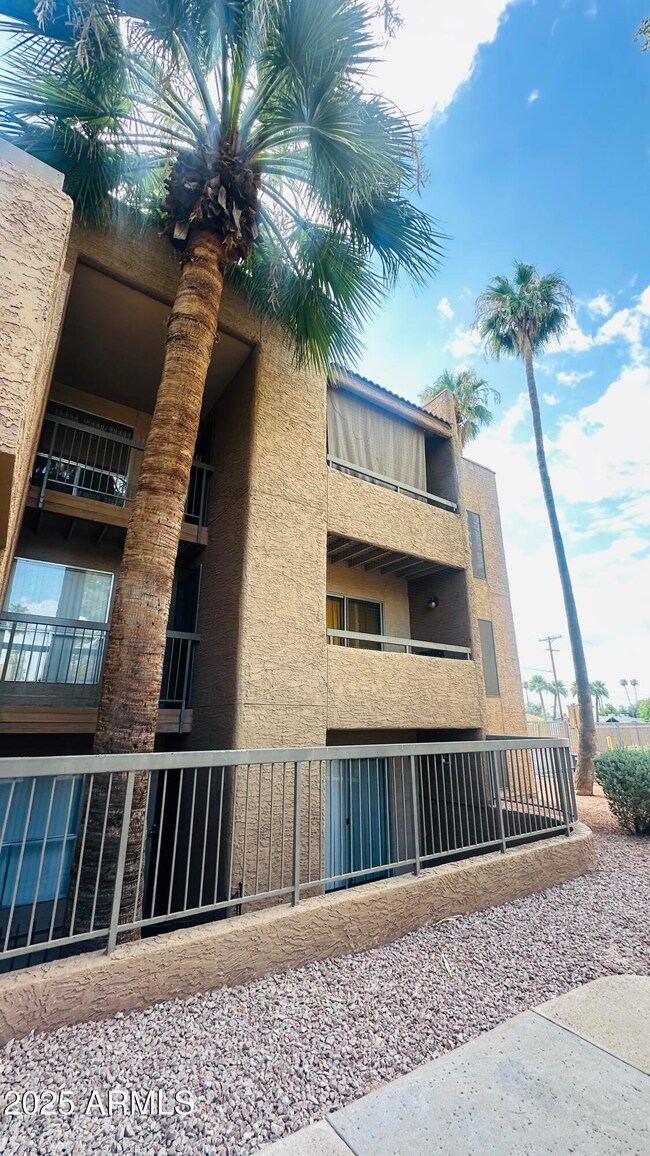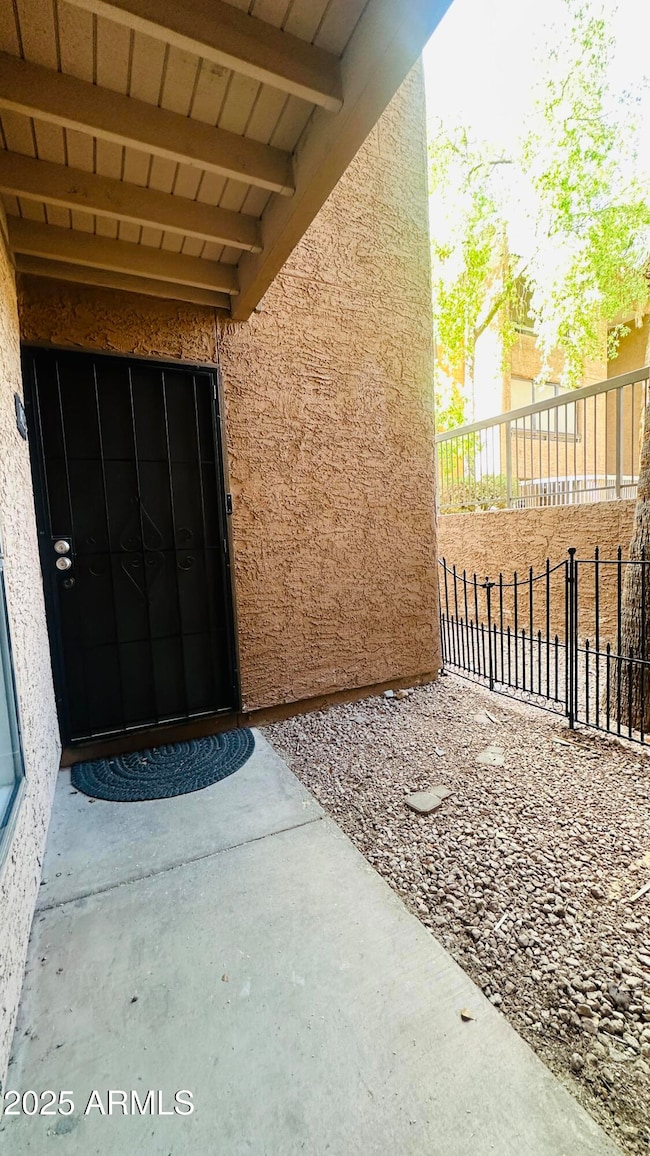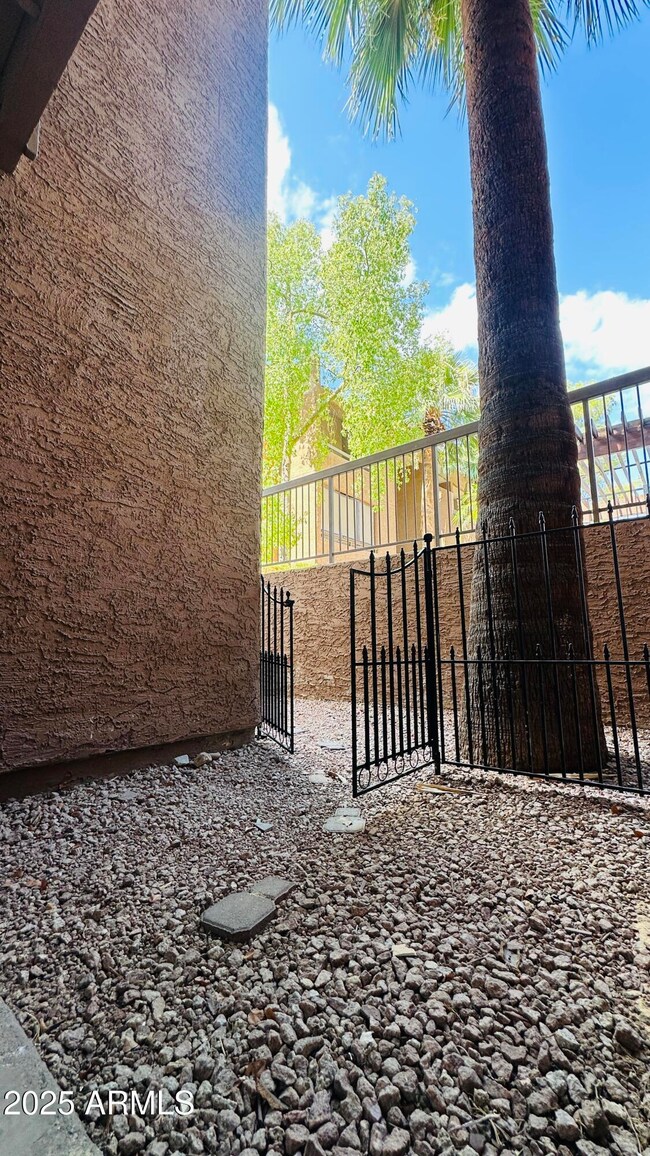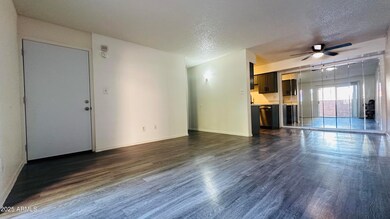2625 E Indian School Rd Unit 142 Phoenix, AZ 85016
Camelback East Village NeighborhoodHighlights
- Fitness Center
- Gated Parking
- Corner Lot
- Phoenix Coding Academy Rated A
- Gated Community
- Community Spa
About This Home
This cozy, end unit 2-bed/2bath 1st floor condo offers comfort, convenience, and private living in a secure gated community. Step inside to a quaint layout featuring a partially remodeled interior with updated finishes and modern touches. Desirable floor plan with living and dining area along with a kitchen with boasts of modern cabinetry & SS appliances. Each bathroom features upgraded and contemporary fixtures. Both bedrooms are split with walk in closets. Enjoy in-unit full size laundry, private patio, ample storage, & community amenities including a pool, spa, & fitness center. This lock-and-leave lifestyle is turnkey and timeless. Located just minutes from shopping, dining, and major freeways, this condo offers the perfect blend of peaceful living and urban accessibility.
Listing Agent
Desert Dimensions Properties License #SA656232000 Listed on: 07/17/2025
Condo Details
Home Type
- Condominium
Est. Annual Taxes
- $756
Year Built
- Built in 1982
Lot Details
- 1 Common Wall
- Wrought Iron Fence
- Block Wall Fence
Home Design
- Wood Frame Construction
- Tile Roof
- Foam Roof
- Stucco
Interior Spaces
- 874 Sq Ft Home
- 2-Story Property
- Laminate Flooring
Kitchen
- Eat-In Kitchen
- Built-In Microwave
Bedrooms and Bathrooms
- 2 Bedrooms
- Primary Bathroom is a Full Bathroom
- 2 Bathrooms
Laundry
- Laundry in unit
- Dryer
- Washer
Parking
- 1 Carport Space
- Gated Parking
- Assigned Parking
Accessible Home Design
- No Interior Steps
Outdoor Features
- Covered patio or porch
- Outdoor Storage
Location
- Unit is below another unit
- Property is near a bus stop
Schools
- Larry C Kennedy Elementary And Middle School
- Camelback High School
Utilities
- Central Air
- Heating Available
Listing and Financial Details
- Property Available on 7/23/25
- Rent includes water, sewer, repairs
- 12-Month Minimum Lease Term
- Tax Lot 142
- Assessor Parcel Number 119-03-147
Community Details
Overview
- Property has a Home Owners Association
- Biltmore Promenade Association, Phone Number (623) 877-1396
- Biltmore Promenade Condominium Subdivision
Recreation
- Fitness Center
- Community Spa
- Bike Trail
Security
- Gated Community
Map
Source: Arizona Regional Multiple Listing Service (ARMLS)
MLS Number: 6893990
APN: 119-03-147
- 2625 E Indian School Rd Unit 115
- 2625 E Indian School Rd Unit 206
- 2625 E Indian School Rd Unit 343
- 2625 E Indian School Rd Unit 340
- 2633 E Indian School Rd Unit 210
- 2726 E Fairmount Ave
- 2540 E Amelia Ave
- 2531 E Indianola Ave
- 3823 N 28th St
- 3821 N 28th St
- 2812 E Clarendon Ave
- 3623 N 27th Way
- 2818 E Clarendon Ave
- 4216 N 27th St Unit 108
- 4242 N 27th St Unit 2
- 2405 E Fairmount Ave
- 4236 N 27th St Unit 37
- 3828 N 30th St
- 3820 N 30th St
- 2731 E Montecito Ave
- 2625 E Indian School Rd Unit 137
- 2625 E Indian School Rd Unit 244
- 2625 E Indian School Rd Unit 228
- 3802 N 27th St
- 3802 N 28th St
- 3851 N 28th St
- 2810 E Clarendon Ave
- 2450 E Clarendon Ave
- 2434 E Clarendon Ave
- 2437 E Clarendon Ave Unit 3
- 4202 N 28th St Unit 8
- 2911 E Indian School Rd
- 4236 N 27th St Unit 27
- 2715 E Glenrosa Ave
- 2912 E Indian School Rd
- 2327 E Fairmount Ave
- 3240 N 26th Place
- 4301 N 24th St
- 2928 E Osborn Rd
- 4301 N 24th St
