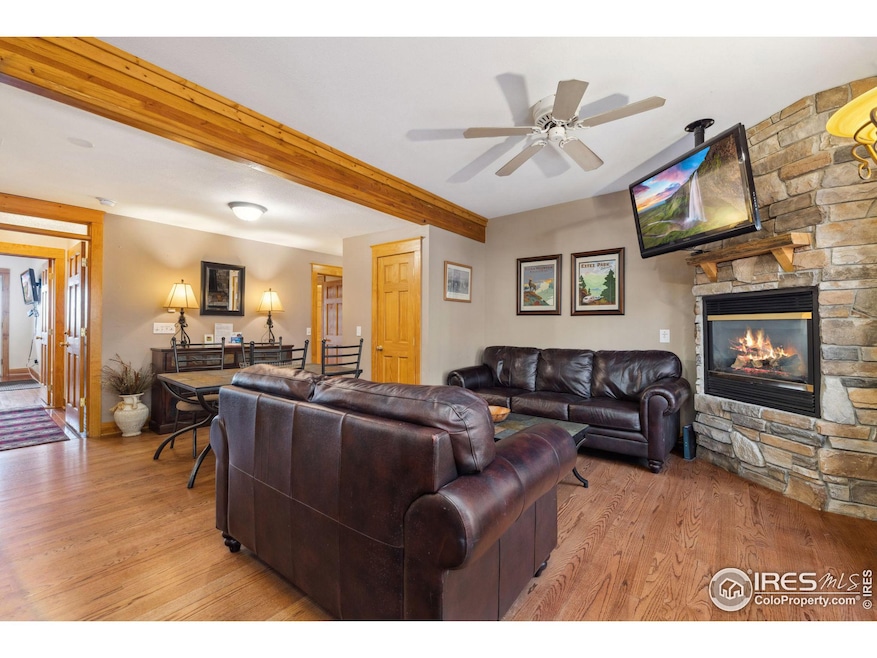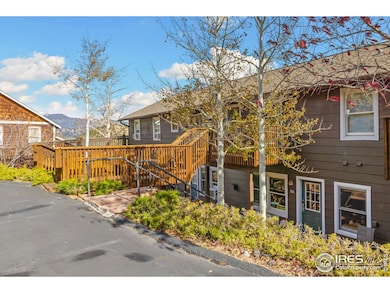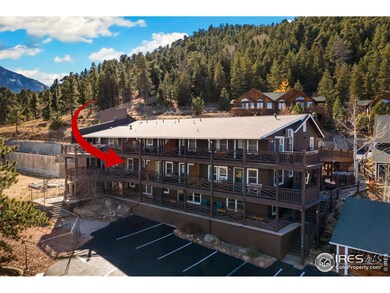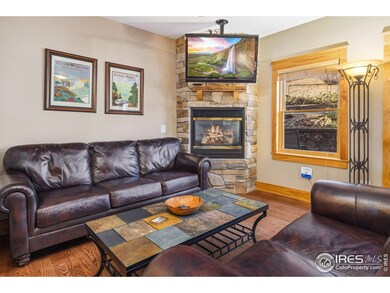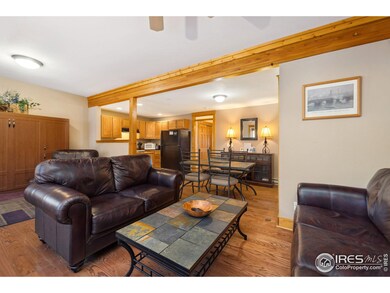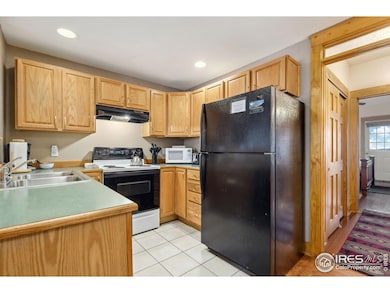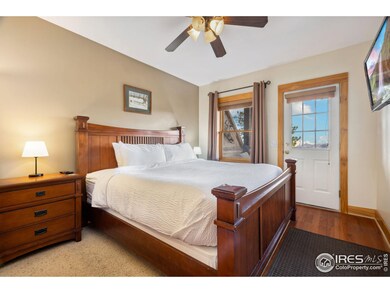2625 Marys Lake Rd Unit 101 Estes Park, CO 80517
Estimated payment $3,198/month
Highlights
- Two Primary Bedrooms
- Mountain View
- Contemporary Architecture
- Open Floorplan
- Deck
- Wood Flooring
About This Home
Welcome to your cozy Marys Lake condo retreat! Imagine starting each day on your private deck, coffee in hand, with stunning views of Marys Lake and the surrounding mountains. The inviting open floor plan makes this a perfect getaway, with space to unwind and enjoy time with family or friends.This unit features two private primary suites, each with a queen bed, flat-screen TV, and its own bathroom, providing a comfortable and convenient setup. Plus, a convenient Murphy bed allows this condo to comfortably sleep up to six guests. After a day of adventure in the Rockies, relax by the warm glow of the gas fireplace or cool off with air conditioning. You'll love the easy access to town and the nearby Beaver Meadows entrance to Rocky Mountain National Park, putting hiking, biking, and exploring right at your fingertips.With a transferable vacation rental permit, this property is also a fantastic investment opportunity. As a turn-key vacation rental, it includes community amenities like an outdoor pool, hot tub, and fire pit for those perfect Colorado evenings. Don't miss out on the chance to own this charming Marys Lake condo's a ready-made mountain retreat and a great option for vacation rental income!
Townhouse Details
Home Type
- Townhome
Est. Annual Taxes
- $1,697
Year Built
- Built in 2000
Lot Details
- No Units Located Below
- Northeast Facing Home
HOA Fees
- $608 Monthly HOA Fees
Home Design
- Contemporary Architecture
- Entry on the 1st floor
- Wood Frame Construction
- Composition Roof
Interior Spaces
- 943 Sq Ft Home
- 1-Story Property
- Open Floorplan
- Partially Furnished
- Ceiling Fan
- Living Room with Fireplace
- Mountain Views
Kitchen
- Eat-In Kitchen
- Electric Oven or Range
- Microwave
- Dishwasher
Flooring
- Wood
- Laminate
- Tile
Bedrooms and Bathrooms
- 2 Bedrooms
- Double Master Bedroom
- 2 Full Bathrooms
Laundry
- Laundry on main level
- Washer and Dryer Hookup
Schools
- Estes Park Elementary And Middle School
- Estes Park High School
Utilities
- Cooling Available
- Baseboard Heating
- High Speed Internet
- Cable TV Available
Additional Features
- Level Entry For Accessibility
- Deck
Listing and Financial Details
- Assessor Parcel Number R1601680
Community Details
Overview
- Association fees include trash, snow removal, management, utilities, maintenance structure, cable TV, hazard insurance
- Mary's Lake Association
- Marys Lake Subdivision
Recreation
- Community Pool
- Park
- Hiking Trails
Pet Policy
- Dogs and Cats Allowed
Map
Home Values in the Area
Average Home Value in this Area
Property History
| Date | Event | Price | List to Sale | Price per Sq Ft | Prior Sale |
|---|---|---|---|---|---|
| 05/15/2025 05/15/25 | Price Changed | $465,000 | -2.1% | $493 / Sq Ft | |
| 04/10/2025 04/10/25 | Price Changed | $475,000 | +2.2% | $504 / Sq Ft | |
| 04/10/2025 04/10/25 | Price Changed | $465,000 | -2.1% | $493 / Sq Ft | |
| 11/06/2024 11/06/24 | For Sale | $475,000 | +115.9% | $504 / Sq Ft | |
| 01/28/2019 01/28/19 | Off Market | $220,000 | -- | -- | |
| 06/03/2016 06/03/16 | Sold | $220,000 | -2.2% | $233 / Sq Ft | View Prior Sale |
| 06/02/2016 06/02/16 | Pending | -- | -- | -- | |
| 08/03/2015 08/03/15 | For Sale | $225,000 | -- | $239 / Sq Ft |
Source: IRES MLS
MLS Number: 1021811
APN: 34024-22-101
- 2625 Marys Lake Rd Unit 201
- 2625 Marys Lake Rd Unit 40B
- 2625 Marys Lake Rd Unit 104
- 2625 Marys Lake Rd
- 315 Kiowa Dr
- 3035 Lakota Ct
- 343 Ute Ln
- 0 Kiowa Ct Unit 1027447
- 345 Green Pine Ct
- 303 Green Pine Ct
- 125 Saddleback Ln
- 658 Little Prospect Rd
- 419 Whispering Pines Dr
- 2630 Ridge Ln
- 2800 Marys Lake Rd
- 2441 Spruce Ave
- 619 Whispering Pines Dr
- 1692 Prospect Estates Dr
- 3149 Fish Creek Rd
- 2319 Spruce Ave
- 2220 Carriage Dr
- 2910 Aspen Dr Unit Walkout Basement Apt.
- 230 Cyteworth Rd Unit Main House
- 1262 Graves Ave
- 157 Boyd Ln
- 321 Big Horn Dr
- 1861 Raven Ave
- 1659 High Pine Dr
- 1768 Wildfire Rd Unit 202
- 1836 Wildfire Rd Unit E202
- 3501 Devils Gulch Rd
- 76 Devils Cross Rd
- 76 Devils Cross Rd
- 319 Mountain Climb Rd
- 468 Riverside Dr Unit 2
- 468 Riverside Dr Unit 1
- 468 Snow Top Dr
- 457 Spruce Mountain Dr
- 365 Vasquez Ct
- 325 Vine St
