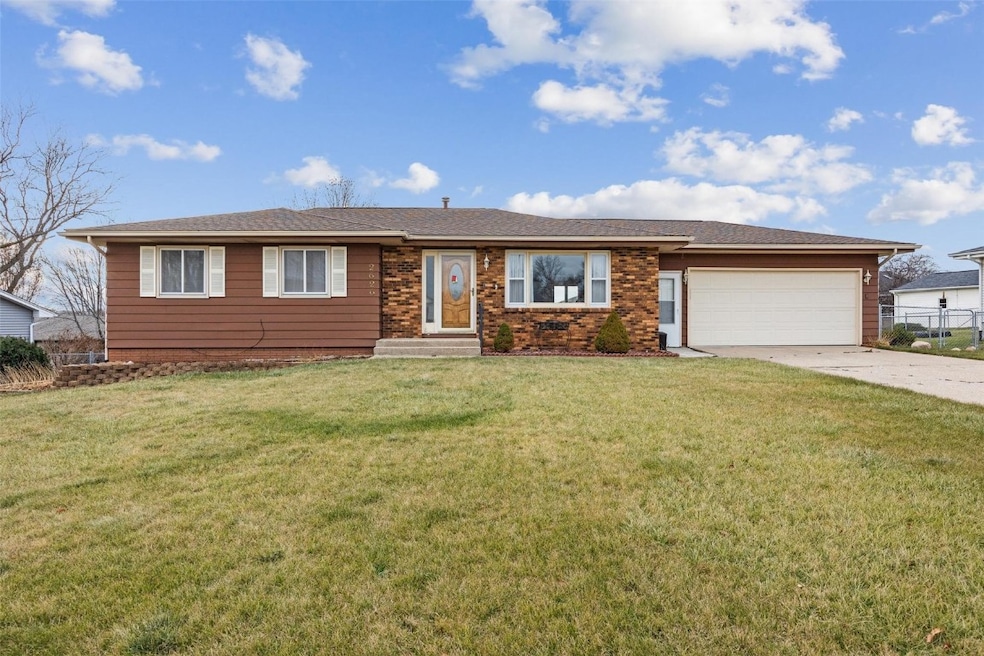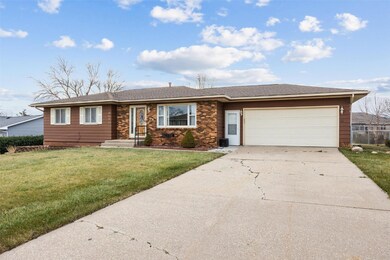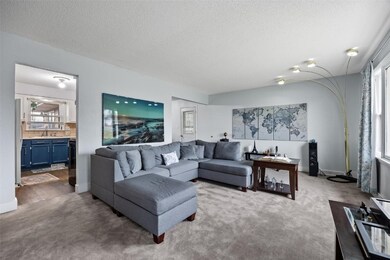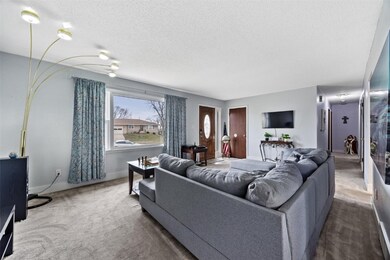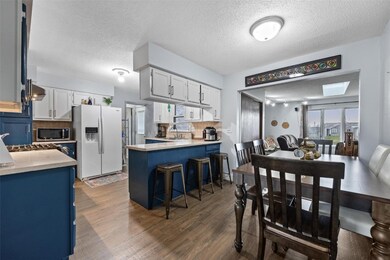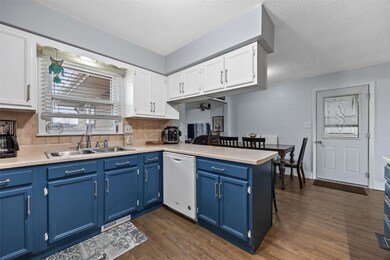
2626 29th St SW Cedar Rapids, IA 52404
Highlights
- Deck
- 2 Car Attached Garage
- Fenced
- Ranch Style House
- Forced Air Heating and Cooling System
About This Home
As of February 2025OFFER ACCEPTED 1/26/25* Welcome to 2626 29th St SW, a spacious and versatile partial brick ranch home offering an ideal blend of style, comfort, and practicality. Situated on a generous .30-acre lot, this property boasts 4 bedrooms, a non-conforming 5th bedroom, and 2.5 bathrooms—perfect for families or anyone needing extra space. The main level features a bright family room, the convenience of main-floor laundry options, and a large 4-seasons room perfect for enjoying every season. The home’s newer roof and excellent 22x24 attached 2-stall garage provide added peace of mind and functionality. Outdoor living shines with a huge deck, raised garden bed, and a fully fenced backyard—ideal for entertaining, gardening, or simply relaxing. The flexible layout even accommodates an in-law arrangement if needed. Conveniently located near schools, shopping, and with easy access to both I-380 and HWY 30, this home offers both charm and practicality in a prime location. Call today to schedule your private tour and make this your next home!
Home Details
Home Type
- Single Family
Est. Annual Taxes
- $3,682
Year Built
- Built in 1976
Lot Details
- 0.28 Acre Lot
- Lot Dimensions are 123x130
- Fenced
Parking
- 2 Car Attached Garage
- Garage Door Opener
Home Design
- Ranch Style House
- Brick Exterior Construction
- Poured Concrete
- Frame Construction
- Aluminum Siding
Interior Spaces
- Basement Fills Entire Space Under The House
Kitchen
- Range with Range Hood
- Microwave
- Dishwasher
- Disposal
Bedrooms and Bathrooms
- 4 Bedrooms
Laundry
- Dryer
- Washer
Outdoor Features
- Deck
Schools
- Van Buren Elementary School
- Wilson Middle School
- Jefferson High School
Utilities
- Forced Air Heating and Cooling System
- Heating System Uses Gas
- Gas Water Heater
Listing and Financial Details
- Assessor Parcel Number 143137801400000
Map
Home Values in the Area
Average Home Value in this Area
Property History
| Date | Event | Price | Change | Sq Ft Price |
|---|---|---|---|---|
| 02/28/2025 02/28/25 | Sold | $250,000 | -1.9% | $106 / Sq Ft |
| 02/13/2025 02/13/25 | Pending | -- | -- | -- |
| 01/10/2025 01/10/25 | For Sale | $254,900 | 0.0% | $108 / Sq Ft |
| 12/14/2024 12/14/24 | Pending | -- | -- | -- |
| 12/11/2024 12/11/24 | For Sale | $254,900 | +28.7% | $108 / Sq Ft |
| 10/16/2020 10/16/20 | Sold | $198,000 | -0.5% | $84 / Sq Ft |
| 09/11/2020 09/11/20 | Pending | -- | -- | -- |
| 09/08/2020 09/08/20 | For Sale | $198,900 | 0.0% | $84 / Sq Ft |
| 07/16/2020 07/16/20 | Pending | -- | -- | -- |
| 07/13/2020 07/13/20 | For Sale | $198,900 | +9.6% | $84 / Sq Ft |
| 05/31/2019 05/31/19 | Sold | $181,500 | -1.6% | $77 / Sq Ft |
| 04/19/2019 04/19/19 | Pending | -- | -- | -- |
| 04/16/2019 04/16/19 | For Sale | $184,500 | -- | $78 / Sq Ft |
Tax History
| Year | Tax Paid | Tax Assessment Tax Assessment Total Assessment is a certain percentage of the fair market value that is determined by local assessors to be the total taxable value of land and additions on the property. | Land | Improvement |
|---|---|---|---|---|
| 2023 | $206 | $208,100 | $44,000 | $164,100 |
| 2022 | $20,600 | $185,200 | $44,000 | $141,200 |
| 2021 | $3,236 | $175,100 | $39,800 | $135,300 |
| 2020 | $3,236 | $155,300 | $33,500 | $121,800 |
| 2019 | $0 | $0 | $0 | $0 |
| 2018 | $0 | $0 | $0 | $0 |
| 2017 | $0 | $0 | $0 | $0 |
| 2016 | $0 | $0 | $0 | $0 |
| 2015 | -- | $0 | $0 | $0 |
| 2014 | -- | $0 | $0 | $0 |
| 2013 | -- | $0 | $0 | $0 |
Mortgage History
| Date | Status | Loan Amount | Loan Type |
|---|---|---|---|
| Open | $49,200 | New Conventional | |
| Closed | $49,200 | New Conventional | |
| Open | $200,000 | New Conventional | |
| Closed | $200,000 | New Conventional | |
| Previous Owner | $229,000 | VA | |
| Previous Owner | $198,000 | VA | |
| Previous Owner | $176,055 | New Conventional | |
| Previous Owner | $220,000 | New Conventional | |
| Previous Owner | $175,000 | Purchase Money Mortgage | |
| Previous Owner | $132,000 | Fannie Mae Freddie Mac | |
| Previous Owner | $115,200 | Purchase Money Mortgage |
Deed History
| Date | Type | Sale Price | Title Company |
|---|---|---|---|
| Warranty Deed | $250,000 | None Listed On Document | |
| Warranty Deed | $250,000 | None Listed On Document | |
| Warranty Deed | $198,000 | None Available | |
| Warranty Deed | $316,000 | Jensen Jase H | |
| Warranty Deed | $182,000 | None Available | |
| Warranty Deed | -- | -- | |
| Warranty Deed | $174,500 | None Available | |
| Warranty Deed | $164,500 | None Available | |
| Interfamily Deed Transfer | -- | -- |
Similar Homes in Cedar Rapids, IA
Source: Cedar Rapids Area Association of REALTORS®
MLS Number: 2408359
APN: 14313-78014-00000
- 3105 29th Ave SW
- 3108 Huxley Ln SW
- 2627 Summerwood Ct SW
- 3315 29th Ave SW
- 3212 Wilson Ave SW
- 3120 Wilson Ave SW Unit 2
- 3232 Bramble Rd SW
- 3137 33rd Ave SW
- 2521 Radcliffe Ct SW
- 1905 Rosehill Dr SW
- 2027 Hughes Dr SW
- 0 Williams Blvd SW
- 2417 Hallbrook St SW
- 3302 Sokol Ln SW
- 1902 Probst Ct SW
- 1831 Rosehill Dr SW
- 3315 Sokol Ln SW
- 3321 Sokol Ln SW
- 3406 Sokol Ln SW
- 3612 King Dr SW
