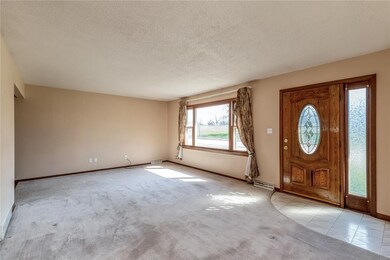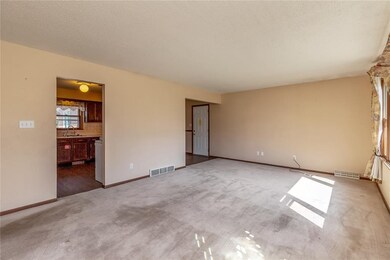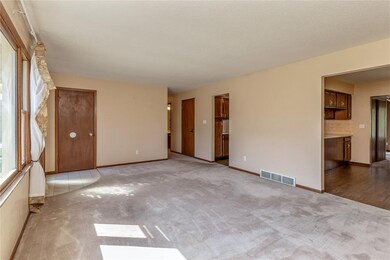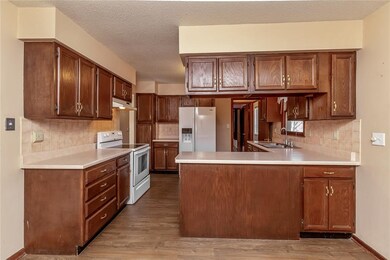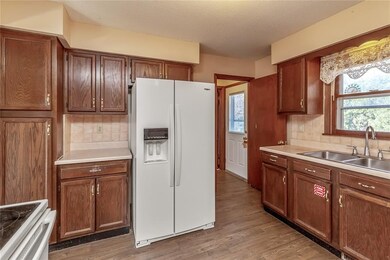
2626 29th St SW Cedar Rapids, IA 52404
Highlights
- Recreation Room
- Great Room
- 2 Car Attached Garage
- Ranch Style House
- Den
- Forced Air Cooling System
About This Home
As of February 2025***(Carpets were cleaned after photos were taken. looking good!)****
This wonderful ranch home has a nice open layout with two living areas on the main levevl, as well as laundry area, breakfast bar and 1.5 bath all just off the kitchen! The lower level is finished with a rec room, conforming egress bedroom and a non conforming bedroom as well. There is a nice large storage area and also a full bathroom in the basement for convenience. Outside you'll love the over sized garage and nice level driveway. The lot is over 120 feet wide at the front giving this home a nice spacious and peaceful feeling and the back yard is nice and private with an super deck and plenty of room to roam!
Home Details
Home Type
- Single Family
Est. Annual Taxes
- $206
Year Built
- 1976
Lot Details
- 0.28 Acre Lot
Parking
- 2 Car Attached Garage
Home Design
- Ranch Style House
- Frame Construction
Interior Spaces
- Great Room
- Living Room
- Den
- Recreation Room
- Basement
Kitchen
- Range
- Dishwasher
Bedrooms and Bathrooms
- 5 Bedrooms | 3 Main Level Bedrooms
Laundry
- Dryer
- Washer
Utilities
- Forced Air Cooling System
- Heating System Uses Gas
- Gas Water Heater
Ownership History
Purchase Details
Home Financials for this Owner
Home Financials are based on the most recent Mortgage that was taken out on this home.Purchase Details
Home Financials for this Owner
Home Financials are based on the most recent Mortgage that was taken out on this home.Purchase Details
Home Financials for this Owner
Home Financials are based on the most recent Mortgage that was taken out on this home.Purchase Details
Home Financials for this Owner
Home Financials are based on the most recent Mortgage that was taken out on this home.Purchase Details
Home Financials for this Owner
Home Financials are based on the most recent Mortgage that was taken out on this home.Purchase Details
Home Financials for this Owner
Home Financials are based on the most recent Mortgage that was taken out on this home.Purchase Details
Similar Homes in the area
Home Values in the Area
Average Home Value in this Area
Purchase History
| Date | Type | Sale Price | Title Company |
|---|---|---|---|
| Warranty Deed | $250,000 | None Listed On Document | |
| Warranty Deed | $250,000 | None Listed On Document | |
| Warranty Deed | $198,000 | None Available | |
| Warranty Deed | $316,000 | Jensen Jase H | |
| Warranty Deed | $182,000 | None Available | |
| Warranty Deed | -- | -- | |
| Warranty Deed | $174,500 | None Available | |
| Warranty Deed | $164,500 | None Available | |
| Interfamily Deed Transfer | -- | -- |
Mortgage History
| Date | Status | Loan Amount | Loan Type |
|---|---|---|---|
| Open | $49,200 | New Conventional | |
| Closed | $49,200 | New Conventional | |
| Open | $200,000 | New Conventional | |
| Closed | $200,000 | New Conventional | |
| Previous Owner | $229,000 | VA | |
| Previous Owner | $198,000 | VA | |
| Previous Owner | $176,055 | New Conventional | |
| Previous Owner | $220,000 | New Conventional | |
| Previous Owner | $175,000 | Purchase Money Mortgage | |
| Previous Owner | $132,000 | Fannie Mae Freddie Mac | |
| Previous Owner | $115,200 | Purchase Money Mortgage |
Property History
| Date | Event | Price | Change | Sq Ft Price |
|---|---|---|---|---|
| 02/28/2025 02/28/25 | Sold | $250,000 | -1.9% | $106 / Sq Ft |
| 02/13/2025 02/13/25 | Pending | -- | -- | -- |
| 01/10/2025 01/10/25 | For Sale | $254,900 | 0.0% | $108 / Sq Ft |
| 12/14/2024 12/14/24 | Pending | -- | -- | -- |
| 12/11/2024 12/11/24 | For Sale | $254,900 | +28.7% | $108 / Sq Ft |
| 10/16/2020 10/16/20 | Sold | $198,000 | -0.5% | $84 / Sq Ft |
| 09/11/2020 09/11/20 | Pending | -- | -- | -- |
| 09/08/2020 09/08/20 | For Sale | $198,900 | 0.0% | $84 / Sq Ft |
| 07/16/2020 07/16/20 | Pending | -- | -- | -- |
| 07/13/2020 07/13/20 | For Sale | $198,900 | +9.6% | $84 / Sq Ft |
| 05/31/2019 05/31/19 | Sold | $181,500 | -1.6% | $77 / Sq Ft |
| 04/19/2019 04/19/19 | Pending | -- | -- | -- |
| 04/16/2019 04/16/19 | For Sale | $184,500 | -- | $78 / Sq Ft |
Tax History Compared to Growth
Tax History
| Year | Tax Paid | Tax Assessment Tax Assessment Total Assessment is a certain percentage of the fair market value that is determined by local assessors to be the total taxable value of land and additions on the property. | Land | Improvement |
|---|---|---|---|---|
| 2023 | $206 | $208,100 | $44,000 | $164,100 |
| 2022 | $20,600 | $185,200 | $44,000 | $141,200 |
| 2021 | $3,236 | $175,100 | $39,800 | $135,300 |
| 2020 | $3,236 | $155,300 | $33,500 | $121,800 |
| 2019 | $0 | $0 | $0 | $0 |
| 2018 | $0 | $0 | $0 | $0 |
| 2017 | $0 | $0 | $0 | $0 |
| 2016 | $0 | $0 | $0 | $0 |
| 2015 | -- | $0 | $0 | $0 |
| 2014 | -- | $0 | $0 | $0 |
| 2013 | -- | $0 | $0 | $0 |
Agents Affiliated with this Home
-
Rossilyn Babington

Seller's Agent in 2025
Rossilyn Babington
Pinnacle Realty LLC
(319) 804-5621
168 Total Sales
-
Donald Fieldhouse
D
Buyer's Agent in 2025
Donald Fieldhouse
Cedar Rapids Area Association of REALTORS
(239) 774-6598
4,844 Total Sales
-
Gregory Cleveland

Seller's Agent in 2020
Gregory Cleveland
COLDWELL BANKER HEDGES
40 Total Sales
-
Stacie Johnson

Seller's Agent in 2019
Stacie Johnson
eXp Realty
(319) 213-1014
52 Total Sales
Map
Source: Cedar Rapids Area Association of REALTORS®
MLS Number: 1902750
APN: 14313-78014-00000
- 3022 Huxley Ln SW
- 3105 Wilson Ave SW
- 3134 Bayberry Dr SW
- 3212 Wilson Ave SW
- 3232 Bramble Rd SW
- 2108 Radcliffe Dr SW
- 3406 King Dr SW
- 2617 Matthew Dr SW
- 0 Williams Blvd SW
- 2205 Snapdragon Cir SW
- 3302 Sokol Ln SW
- 2404 25th St SW
- 2112 Wycliffe Ct SW
- 1902 Probst Ct SW
- 3315 Sokol Ln SW
- 3321 Sokol Ln SW
- 1811 Rosehill Dr SW
- 3406 Sokol Ln SW
- 3412 Sokol Ln SW
- 3715 33rd Ave SW Unit 5.8 AC

