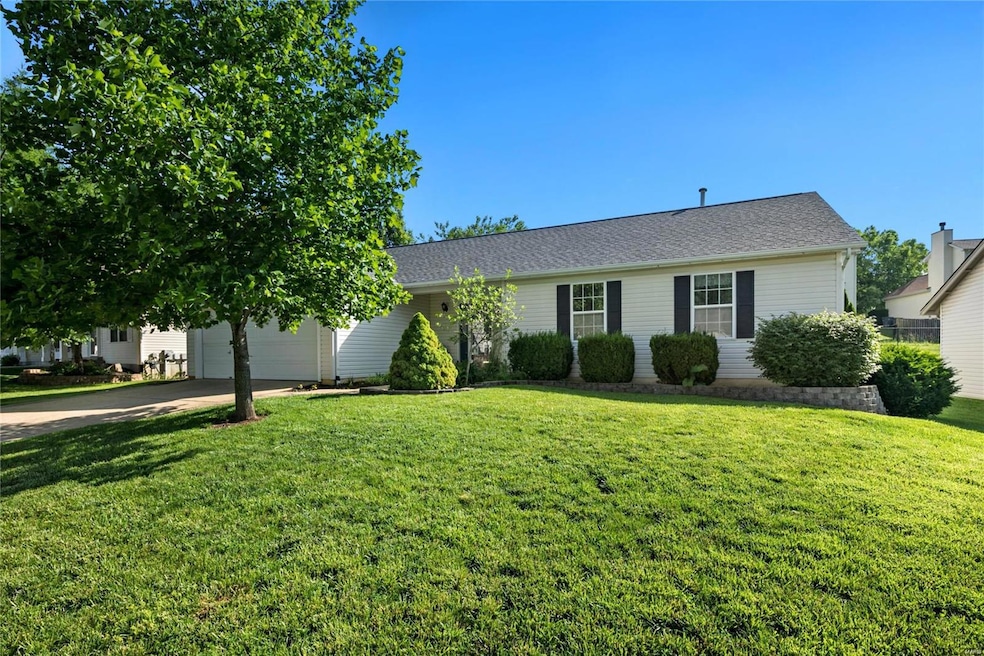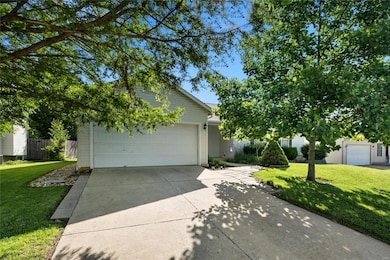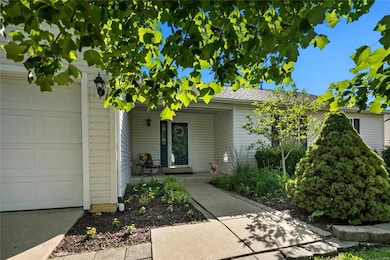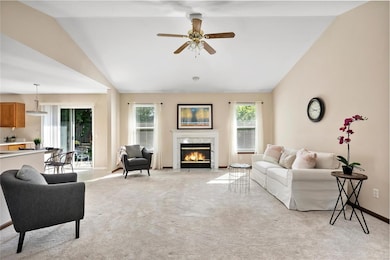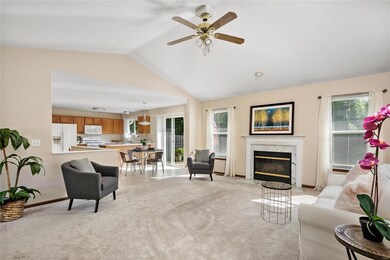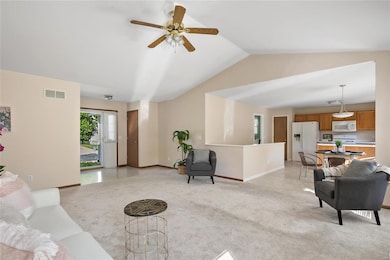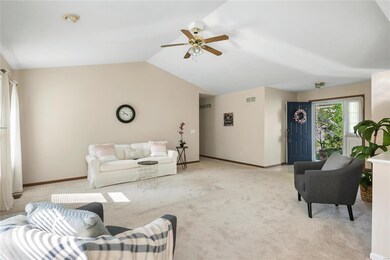
2626 Babble Creek Ln O Fallon, MO 63368
Highlights
- Primary Bedroom Suite
- Vaulted Ceiling
- Covered patio or porch
- Open Floorplan
- Ranch Style House
- Lower Floor Utility Room
About This Home
As of June 2019Here it is! Located in one of OFallon's most convenient subdivisions, sits your new home... an exceptional ranch with the open floor plan you've been looking for! Inviting family room highlighted by wood burning fireplace & vaulted ceiling flows into the eat-in kitchen and is filled with lots of natural light. In the kitchen there's plenty of cabinet & counter space, plus all of the appliances stay - you'll remain connected with family and guests throughout meal prep as its completely open to the family room. Main floor laundry includes washer/dryer. Large bedrooms too - master includes walk-in closet and spacious private bath with double sink and two showers! Fresh paint, neutral flooring and updated bathrooms, oh my! Lower level is ready for your finishing touches. Already has a full bath, some framing and convenient storage room. Private backyard includes some fencing, paver patio and open green space - perfect spot for a relaxing evening or BBQ. And an oversized garage & more...
Last Agent to Sell the Property
Keller Williams Chesterfield License #2004015826 Listed on: 06/07/2019

Last Buyer's Agent
Keller Williams Chesterfield License #2004015826 Listed on: 06/07/2019

Home Details
Home Type
- Single Family
Est. Annual Taxes
- $3,790
Year Built
- Built in 1997
Lot Details
- 8,276 Sq Ft Lot
- Lot Dimensions are 76x115
- Partially Fenced Property
- Level Lot
HOA Fees
- $8 Monthly HOA Fees
Parking
- 2 Car Attached Garage
- Garage Door Opener
Home Design
- Ranch Style House
- Traditional Architecture
- Poured Concrete
- Vinyl Siding
Interior Spaces
- 1,481 Sq Ft Home
- Open Floorplan
- Vaulted Ceiling
- Ceiling Fan
- Wood Burning Fireplace
- Tilt-In Windows
- Window Treatments
- Sliding Doors
- Entrance Foyer
- Family Room with Fireplace
- Combination Kitchen and Dining Room
- Lower Floor Utility Room
- Partially Carpeted
- Storm Doors
Kitchen
- Eat-In Kitchen
- Breakfast Bar
- Gas Oven or Range
- Microwave
- Dishwasher
- Disposal
Bedrooms and Bathrooms
- 3 Main Level Bedrooms
- Primary Bedroom Suite
- Walk-In Closet
- 3 Full Bathrooms
- Dual Vanity Sinks in Primary Bathroom
- Separate Shower in Primary Bathroom
Laundry
- Laundry on main level
- Dryer
- Washer
Partially Finished Basement
- Basement Fills Entire Space Under The House
- Sump Pump
- Finished Basement Bathroom
Outdoor Features
- Covered patio or porch
Schools
- Dardenne Elem. Elementary School
- Ft. Zumwalt West Middle School
- Ft. Zumwalt West High School
Utilities
- 90% Forced Air Heating and Cooling System
- Heating System Uses Gas
- Underground Utilities
- Gas Water Heater
Listing and Financial Details
- Assessor Parcel Number 2-0067-7080-00-0059.0000000
Ownership History
Purchase Details
Purchase Details
Home Financials for this Owner
Home Financials are based on the most recent Mortgage that was taken out on this home.Purchase Details
Home Financials for this Owner
Home Financials are based on the most recent Mortgage that was taken out on this home.Purchase Details
Home Financials for this Owner
Home Financials are based on the most recent Mortgage that was taken out on this home.Purchase Details
Similar Homes in the area
Home Values in the Area
Average Home Value in this Area
Purchase History
| Date | Type | Sale Price | Title Company |
|---|---|---|---|
| Deed | -- | None Listed On Document | |
| Warranty Deed | -- | None Available | |
| Warranty Deed | $142,500 | Premier Title | |
| Warranty Deed | -- | -- | |
| Warranty Deed | -- | -- |
Mortgage History
| Date | Status | Loan Amount | Loan Type |
|---|---|---|---|
| Previous Owner | $100,000 | Credit Line Revolving | |
| Previous Owner | $213,750 | New Conventional | |
| Previous Owner | $213,750 | New Conventional | |
| Previous Owner | $51,360 | Credit Line Revolving | |
| Previous Owner | $25,000 | Credit Line Revolving | |
| Previous Owner | $100,450 | New Conventional | |
| Previous Owner | $30,000 | Credit Line Revolving | |
| Previous Owner | $114,000 | No Value Available | |
| Previous Owner | $108,800 | No Value Available |
Property History
| Date | Event | Price | Change | Sq Ft Price |
|---|---|---|---|---|
| 06/03/2025 06/03/25 | For Sale | $350,000 | +62.8% | $140 / Sq Ft |
| 06/28/2019 06/28/19 | Sold | -- | -- | -- |
| 06/09/2019 06/09/19 | Pending | -- | -- | -- |
| 06/07/2019 06/07/19 | For Sale | $215,000 | -- | $145 / Sq Ft |
Tax History Compared to Growth
Tax History
| Year | Tax Paid | Tax Assessment Tax Assessment Total Assessment is a certain percentage of the fair market value that is determined by local assessors to be the total taxable value of land and additions on the property. | Land | Improvement |
|---|---|---|---|---|
| 2023 | $3,790 | $57,256 | $0 | $0 |
| 2022 | $3,162 | $44,366 | $0 | $0 |
| 2021 | $3,164 | $44,366 | $0 | $0 |
| 2020 | $2,844 | $38,611 | $0 | $0 |
| 2019 | $2,850 | $38,611 | $0 | $0 |
| 2018 | $2,626 | $33,938 | $0 | $0 |
| 2017 | $2,589 | $33,938 | $0 | $0 |
| 2016 | $2,428 | $31,710 | $0 | $0 |
| 2015 | $2,258 | $31,710 | $0 | $0 |
| 2014 | $2,158 | $29,806 | $0 | $0 |
Agents Affiliated with this Home
-
Timothy Antrobus

Seller's Agent in 2019
Timothy Antrobus
Keller Williams Chesterfield
(314) 276-9178
9 in this area
200 Total Sales
Map
Source: MARIS MLS
MLS Number: MIS19041795
APN: 2-0067-7080-00-0059.0000000
- 2535 Stillwater Dr
- 2 the Durango at the Grove
- 2414 Breezy Point Ln
- 2403 Brookfield Ln
- 2307 Longmont Dr
- 172 Snake River Dr
- 127 Royallprairie Ln
- 367 Shamrock St
- 361 Shamrock St
- 2006 Winter Hill Dr
- 2143 Asher Ct
- 1931 Brothers Ct
- 22 Hillcrest Estates Ln
- 7259 Picasso Dr
- 1575 Tea Party Ln
- 1908 Winter Hill Dr
- 301 Sassafras Parc Dr
- 63 Dansbury Creek Ct
- 7 Park City Ct
- 17 Santa Fe Trail Ct
