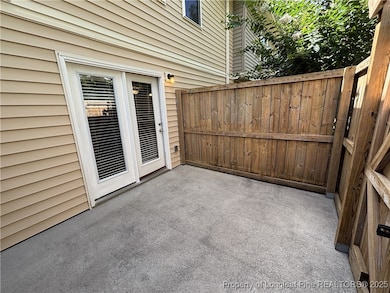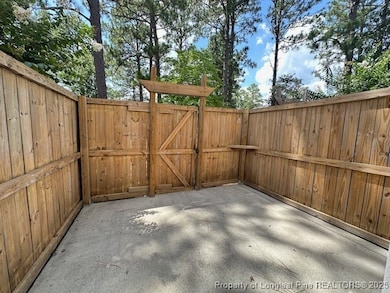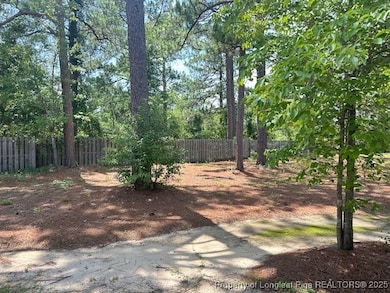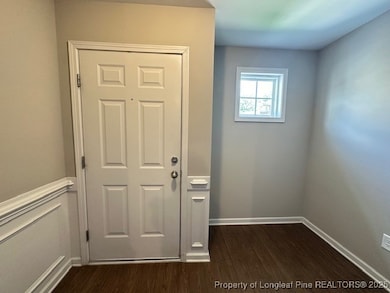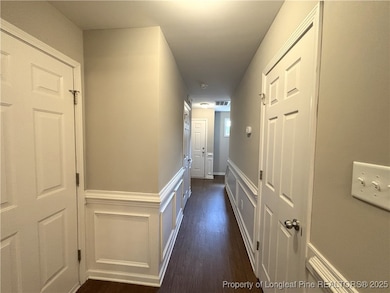
2626 Gardner Park Dr Fayetteville, NC 28304
Jack Britt NeighborhoodEstimated payment $1,595/month
Highlights
- Fitness Center
- Granite Countertops
- Eat-In Kitchen
- Gated Community
- 1 Car Attached Garage
- Home Security System
About This Home
TOWNHOME. JACK BRITT SCHOOL DISTRICT. Fabulous Floor plan with 3 Bedrooms and 2.5 Baths. Open Floor plan with kitchen, Dining Area and Great room. Granite Countertops in kitchen. SS Appliances. Beautiful Wainscot thru Foyer and Dining Area. Wood Treads on Staircase. Large Walk in Closets. Playground and Basketball Court. Fitness Center. Concrete Patio with Privacy Fencing. Alarm System. Garage Door Opener. Laundry Room upstairs. Gated community.
Listing Agent
PEACHTREE PROPERTIES OF FAYETTEVILLE License #131911 Listed on: 07/18/2025
Townhouse Details
Home Type
- Townhome
Est. Annual Taxes
- $2,185
Year Built
- Built in 2015
HOA Fees
- $150 Monthly HOA Fees
Parking
- 1 Car Attached Garage
Home Design
- Vinyl Siding
- Stone Veneer
Interior Spaces
- 1,480 Sq Ft Home
- 2-Story Property
- Ceiling Fan
- Blinds
- Entrance Foyer
- Combination Kitchen and Dining Room
- Home Security System
Kitchen
- Eat-In Kitchen
- Range
- Microwave
- Dishwasher
- Granite Countertops
Flooring
- Carpet
- Vinyl
Bedrooms and Bathrooms
- 3 Bedrooms
- Garden Bath
Laundry
- Laundry on upper level
- Washer and Dryer Hookup
Schools
- Melvin Honeycutt Elementary School
- John Griffin Middle School
- Jack Britt Senior High School
Utilities
- Central Air
- Heat Pump System
Additional Features
- Playground
- Partially Fenced Property
Listing and Financial Details
- Exclusions: Staging Items and Furniture
- Assessor Parcel Number 9495-99-1181
- Seller Considering Concessions
Community Details
Overview
- Association fees include ground maintenance
- Gardner Park Homeowners Association
- Gardner Park Subdivision
Recreation
- Fitness Center
Security
- Gated Community
- Fire and Smoke Detector
Map
Home Values in the Area
Average Home Value in this Area
Tax History
| Year | Tax Paid | Tax Assessment Tax Assessment Total Assessment is a certain percentage of the fair market value that is determined by local assessors to be the total taxable value of land and additions on the property. | Land | Improvement |
|---|---|---|---|---|
| 2024 | $2,185 | $115,373 | $10,000 | $105,373 |
| 2023 | $2,185 | $115,373 | $10,000 | $105,373 |
| 2022 | $1,950 | $115,373 | $10,000 | $105,373 |
| 2021 | $1,950 | $115,373 | $10,000 | $105,373 |
| 2019 | $1,915 | $123,000 | $10,000 | $113,000 |
| 2018 | $1,915 | $123,000 | $10,000 | $113,000 |
| 2017 | $1,812 | $123,000 | $10,000 | $113,000 |
| 2016 | $1,378 | $100,100 | $10,000 | $90,100 |
| 2015 | $123 | $10,000 | $10,000 | $0 |
Property History
| Date | Event | Price | Change | Sq Ft Price |
|---|---|---|---|---|
| 07/18/2025 07/18/25 | For Sale | $228,000 | -- | $154 / Sq Ft |
Similar Homes in Fayetteville, NC
Source: Longleaf Pine REALTORS®
MLS Number: 747274
APN: 9495-99-1181
- 2657 Middle Branch Bend
- 2524 Gardner Park Dr
- 6320 Lake Trail Dr
- 2275 Lakewell Cir
- 2109 Lothbury Dr
- 6374 Lake Trail Dr
- 6036 Lakeway Dr
- 6373 Lake Trail Dr
- 2012 Cobblestone Place
- 2105 Careygate Ct
- 6561 Stillwater Dr
- 2295 Dockwood Ct
- 2321 Foster Gwin Ln
- 2257 Dockvale Dr
- 6196 Lake Trail Dr
- 2299 Hackney Loop
- 2004 Lakebarry Cir
- 2010 Windlock Dr
- 6539 Amanda Cir
- 6408 Ezras Ct
- 1732 Strickland Bridge Rd
- 1728 Empress Ln
- 1933 Windlock Dr
- 6585 Applewhite Rd
- 2933 Bargemaster Dr
- 2920 Cosmo Place
- 1600 Silver Ridge Ct
- 6628 Bailey Lake Rd Unit 1
- 1618 Hickory Ridge Ct
- 1805 Carolyn Ct
- 2813 Franciscan Dr
- 1644 Sweetgum Cir
- 1782 Shirley Ct
- 2640 Latrobe Ave
- 3041 Stone Carriage Cir Unit T
- 3001 Stone Carriage Cir

