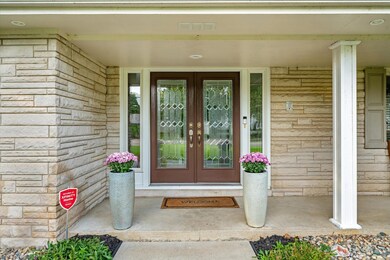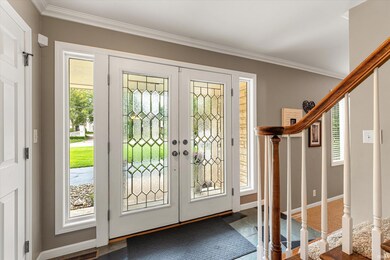
2626 Greenleaf Blvd Elkhart, IN 46514
Rivercreek NeighborhoodHighlights
- Water Views
- Corner Lot
- Formal Dining Room
- Wood Flooring
- Beamed Ceilings
- 2 Car Attached Garage
About This Home
As of March 2024Welcome to your future home on prestigious Greenleaf Blvd! This spacious yet cozy residence offers the perfect blend of comfort and elegance. The heart of the home lies in the beautiful family room, featuring a beamed ceiling and a gas fireplace - a perfect retreat for winter's chilly nights. With 5 bedrooms and 3 bathrooms, there's room for everyone. The main level office provides the perfect space for work or study. As you enter through the stunning slate floor entry, you'll notice all the thoughtful details in this well-built home. The kitchen is a chef's dream, with a center island and pull-out shelving making meal prep a breeze. The eat-in kitchen illuminated by natural light streaming through the patio door, leads to a charming backyard patio —ideal for outdoor gatherings and relaxation. This home also features a formal living and dining room, perfect for hosting guests and creating lasting memories. The main-level laundry adds convenience to your daily routine. The new roof ensures peace of mind for years to come. An abundance of storage space and a finished basement provides the versatility you've been searching for. Don't miss the opportunity to make this house your home in the New Year!
Last Agent to Sell the Property
RE/MAX Results-Goshen Brokerage Phone: 574-264-7581 Listed on: 01/02/2024

Home Details
Home Type
- Single Family
Est. Annual Taxes
- $3,271
Year Built
- Built in 1965
Lot Details
- 0.47 Acre Lot
- Lot Dimensions are 120x170
- Privacy Fence
- Wood Fence
- Landscaped
- Corner Lot
- Level Lot
- Irrigation
Parking
- 2 Car Attached Garage
Home Design
- Wood Siding
- Vinyl Construction Material
- Limestone
Interior Spaces
- 2-Story Property
- Built-In Features
- Beamed Ceilings
- Gas Log Fireplace
- Entrance Foyer
- Formal Dining Room
- Water Views
- Laundry on main level
Kitchen
- Eat-In Kitchen
- Kitchen Island
- Disposal
Flooring
- Wood
- Carpet
- Tile
- Slate Flooring
Bedrooms and Bathrooms
- 5 Bedrooms
- En-Suite Primary Bedroom
- Walk-In Closet
- Double Vanity
- Bathtub With Separate Shower Stall
- Garden Bath
Partially Finished Basement
- Basement Fills Entire Space Under The House
- Sump Pump
Schools
- Pinewood Elementary School
- North Side Middle School
- Elkhart High School
Utilities
- Forced Air Heating and Cooling System
- Heating System Uses Gas
Additional Features
- Patio
- Suburban Location
Listing and Financial Details
- Assessor Parcel Number 20-02-34-335-022.000-027
Ownership History
Purchase Details
Home Financials for this Owner
Home Financials are based on the most recent Mortgage that was taken out on this home.Purchase Details
Home Financials for this Owner
Home Financials are based on the most recent Mortgage that was taken out on this home.Purchase Details
Purchase Details
Home Financials for this Owner
Home Financials are based on the most recent Mortgage that was taken out on this home.Similar Homes in Elkhart, IN
Home Values in the Area
Average Home Value in this Area
Purchase History
| Date | Type | Sale Price | Title Company |
|---|---|---|---|
| Warranty Deed | $427,500 | Fidelity National Title Compan | |
| Warranty Deed | -- | None Available | |
| Trustee Deed | -- | Merdian Title Commercial | |
| Warranty Deed | -- | Meridian Title |
Mortgage History
| Date | Status | Loan Amount | Loan Type |
|---|---|---|---|
| Open | $388,990 | FHA | |
| Previous Owner | $198,800 | New Conventional | |
| Previous Owner | $141,000 | New Conventional | |
| Previous Owner | $145,000 | Unknown | |
| Previous Owner | $150,000 | Fannie Mae Freddie Mac |
Property History
| Date | Event | Price | Change | Sq Ft Price |
|---|---|---|---|---|
| 03/01/2024 03/01/24 | Sold | $427,500 | -0.6% | $112 / Sq Ft |
| 02/05/2024 02/05/24 | Pending | -- | -- | -- |
| 02/01/2024 02/01/24 | Price Changed | $429,900 | -2.3% | $113 / Sq Ft |
| 01/02/2024 01/02/24 | For Sale | $439,900 | +77.0% | $115 / Sq Ft |
| 12/11/2017 12/11/17 | Sold | $248,500 | 0.0% | $65 / Sq Ft |
| 11/07/2017 11/07/17 | Pending | -- | -- | -- |
| 11/03/2017 11/03/17 | For Sale | $248,500 | +1.4% | $65 / Sq Ft |
| 09/04/2015 09/04/15 | Sold | $245,000 | -5.7% | $64 / Sq Ft |
| 07/14/2015 07/14/15 | Pending | -- | -- | -- |
| 06/22/2015 06/22/15 | For Sale | $259,900 | -- | $68 / Sq Ft |
Tax History Compared to Growth
Tax History
| Year | Tax Paid | Tax Assessment Tax Assessment Total Assessment is a certain percentage of the fair market value that is determined by local assessors to be the total taxable value of land and additions on the property. | Land | Improvement |
|---|---|---|---|---|
| 2024 | $3,657 | $417,600 | $34,300 | $383,300 |
| 2022 | $3,131 | $322,300 | $34,300 | $288,000 |
| 2021 | $3,097 | $303,600 | $34,300 | $269,300 |
| 2020 | $3,146 | $288,400 | $34,300 | $254,100 |
| 2019 | $3,008 | $277,100 | $34,300 | $242,800 |
| 2018 | $2,711 | $248,300 | $26,400 | $221,900 |
| 2017 | $2,361 | $215,700 | $26,400 | $189,300 |
| 2016 | $2,276 | $208,600 | $26,400 | $182,200 |
| 2014 | $2,349 | $219,900 | $26,400 | $193,500 |
| 2013 | $1,996 | $199,600 | $26,400 | $173,200 |
Agents Affiliated with this Home
-
Tammy Kmitta

Seller's Agent in 2024
Tammy Kmitta
RE/MAX
(574) 533-9581
1 in this area
112 Total Sales
-
Malinda Stauffer
M
Buyer's Agent in 2024
Malinda Stauffer
Listing Leaders Integrity, LLC
(269) 290-5387
1 in this area
46 Total Sales
-
B
Seller's Agent in 2017
Barb Pearce
RE/MAX
Map
Source: Indiana Regional MLS
MLS Number: 202400091
APN: 20-02-34-335-022.000-027
- 2822 Calumet Ave
- 2905 Neff St
- 2726 E Jackson Blvd
- 3 Kim Ct
- 0000 Greenleaf Blvd
- 2217 E Jackson Blvd
- 4 Edgewater Dr
- TBD E Jackson Blvd
- 3207 E Bristol St
- 134 Marshall Blvd
- 2514 Wood St
- 3220 E Jackson Blvd
- 1901 Greenleaf Blvd
- 1520 Birch Dr
- 3009 E Lake Dr S
- 213 Riverview Ave
- 3016 S East Lake Dr
- 3404 E Jackson Blvd
- 228 Homan Ave
- 724 The Cir






