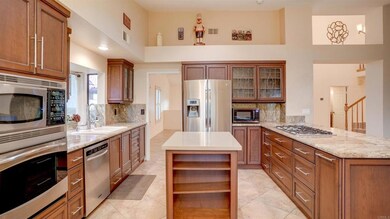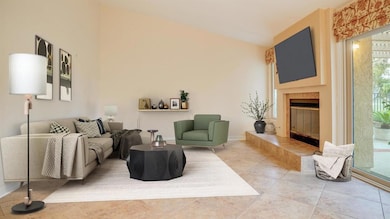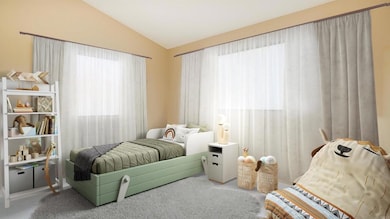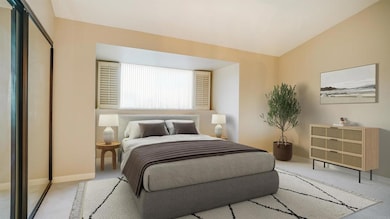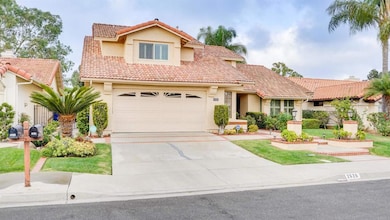
2626 Magellan Ln Vista, CA 92081
Shadowridge NeighborhoodHighlights
- On Golf Course
- Main Floor Primary Bedroom
- Laundry Room
- Rancho Buena Vista High School Rated A-
- 2 Car Attached Garage
- Central Air
About This Home
As of February 2025Welcome to your dream home, perfectly situated on the scenic Shadowridge Golf Course! This 3-bedroom, 3-bathroom beauty offers a blend of elegance and relaxation with golf course views and a spacious, open-concept design. As you step inside, you'll be greeted by an inviting open floor plan that seamlessly connects the living, dining, and kitchen areas. The spacious master bedroom, located conveniently on the main level, boasts sliding glass doors and large windows that fill the room with natural light and provide stunning views of the golf course. The en-suite bathroom features elegant finishes, a double vanity, and a soaking tub—ideal for relaxation after a long day. Additional highlights include a dedicated laundry room and two car garage (with additional space) providing ample storage throughout. Enjoy outdoor living in the decent sized backyard complete with a patio overlooking the lush fairways—perfect for morning coffee or evening gatherings with friends. Take advantage of low HOA fees and proximity to everything Shadowridge has to offer, from great schools to convenient shopping centers, restaurants, and, of course, the nearby Shadowridge Golf Course.
Last Agent to Sell the Property
HomeSmart Realty West Brokerage Email: pinashaw@gmail.com License #01361295 Listed on: 10/30/2024

Co-Listed By
HomeSmart Realty West Brokerage Email: pinashaw@gmail.com License #02060589
Home Details
Home Type
- Single Family
Est. Annual Taxes
- $6,938
Year Built
- Built in 1988
Lot Details
- 6,037 Sq Ft Lot
- On Golf Course
- Back Yard
HOA Fees
- $46 Monthly HOA Fees
Parking
- 2 Car Attached Garage
Interior Spaces
- 2,408 Sq Ft Home
- 2-Story Property
- Living Room with Fireplace
- Golf Course Views
- Laundry Room
Bedrooms and Bathrooms
- 3 Bedrooms | 1 Primary Bedroom on Main
Outdoor Features
- Exterior Lighting
Utilities
- Central Air
- No Heating
Listing and Financial Details
- Tax Tract Number 11314
- Assessor Parcel Number 2174911700
Community Details
Overview
- Shadowridge Owners Association, Phone Number (760) 918-8040
Recreation
- Golf Course Community
Ownership History
Purchase Details
Home Financials for this Owner
Home Financials are based on the most recent Mortgage that was taken out on this home.Purchase Details
Purchase Details
Purchase Details
Purchase Details
Home Financials for this Owner
Home Financials are based on the most recent Mortgage that was taken out on this home.Purchase Details
Home Financials for this Owner
Home Financials are based on the most recent Mortgage that was taken out on this home.Purchase Details
Home Financials for this Owner
Home Financials are based on the most recent Mortgage that was taken out on this home.Purchase Details
Purchase Details
Purchase Details
Home Financials for this Owner
Home Financials are based on the most recent Mortgage that was taken out on this home.Purchase Details
Purchase Details
Similar Homes in the area
Home Values in the Area
Average Home Value in this Area
Purchase History
| Date | Type | Sale Price | Title Company |
|---|---|---|---|
| Grant Deed | $1,250,000 | Ticor Title Company | |
| Interfamily Deed Transfer | -- | None Available | |
| Interfamily Deed Transfer | -- | None Available | |
| Interfamily Deed Transfer | -- | None Available | |
| Interfamily Deed Transfer | -- | None Available | |
| Grant Deed | $513,500 | Lawyers Title | |
| Grant Deed | $435,000 | First American Title | |
| Interfamily Deed Transfer | -- | -- | |
| Interfamily Deed Transfer | -- | Continental Lawyers Title Co | |
| Grant Deed | $268,000 | Continental Lawyers Title Co | |
| Interfamily Deed Transfer | -- | -- | |
| Deed | $193,000 | -- |
Mortgage History
| Date | Status | Loan Amount | Loan Type |
|---|---|---|---|
| Open | $1,062,500 | New Conventional | |
| Previous Owner | $260,000 | New Conventional | |
| Previous Owner | $70,000 | Future Advance Clause Open End Mortgage | |
| Previous Owner | $307,300 | New Conventional | |
| Previous Owner | $57,200 | Future Advance Clause Open End Mortgage | |
| Previous Owner | $310,000 | New Conventional | |
| Previous Owner | $100,000 | Future Advance Clause Open End Mortgage | |
| Previous Owner | $315,000 | New Conventional | |
| Previous Owner | $60,550 | Stand Alone Second | |
| Previous Owner | $300,250 | Unknown | |
| Previous Owner | $300,700 | No Value Available | |
| Previous Owner | $207,000 | No Value Available |
Property History
| Date | Event | Price | Change | Sq Ft Price |
|---|---|---|---|---|
| 02/26/2025 02/26/25 | Sold | $1,250,000 | -2.0% | $519 / Sq Ft |
| 02/03/2025 02/03/25 | Pending | -- | -- | -- |
| 01/23/2025 01/23/25 | For Sale | $1,275,000 | 0.0% | $529 / Sq Ft |
| 01/13/2025 01/13/25 | Pending | -- | -- | -- |
| 10/30/2024 10/30/24 | For Sale | $1,275,000 | -- | $529 / Sq Ft |
Tax History Compared to Growth
Tax History
| Year | Tax Paid | Tax Assessment Tax Assessment Total Assessment is a certain percentage of the fair market value that is determined by local assessors to be the total taxable value of land and additions on the property. | Land | Improvement |
|---|---|---|---|---|
| 2024 | $6,938 | $577,861 | $144,457 | $433,404 |
| 2023 | $6,153 | $566,531 | $141,625 | $424,906 |
| 2022 | $6,769 | $555,424 | $138,849 | $416,575 |
| 2021 | $6,632 | $544,534 | $136,127 | $408,407 |
| 2020 | $5,948 | $538,952 | $134,732 | $404,220 |
| 2019 | $6,522 | $528,386 | $132,091 | $396,295 |
| 2018 | $6,232 | $518,026 | $129,501 | $388,525 |
| 2017 | $122 | $507,869 | $126,962 | $380,907 |
| 2016 | $6,046 | $497,912 | $124,473 | $373,439 |
| 2015 | $6,024 | $490,434 | $122,604 | $367,830 |
| 2014 | $5,892 | $480,828 | $120,203 | $360,625 |
Agents Affiliated with this Home
-
Giuseppina Shaw

Seller's Agent in 2025
Giuseppina Shaw
HomeSmart Realty West
(760) 473-1227
22 in this area
117 Total Sales
-
Juliana Shaw

Seller Co-Listing Agent in 2025
Juliana Shaw
HomeSmart Realty West
(760) 420-0780
18 in this area
80 Total Sales
-
Nicholas Guerra

Buyer's Agent in 2025
Nicholas Guerra
TXR Homes, Inc.
(858) 663-5128
1 in this area
15 Total Sales
Map
Source: California Regional Multiple Listing Service (CRMLS)
MLS Number: NDP2409619
APN: 217-491-17
- 2659 Seacrest Ct
- 1905 Oxford Ct
- 1512 Golfcrest Place
- 1993 Stonecrest Ct
- 1142 Cabot Ct
- 1597 Parkview Dr
- 1746 Country Squire
- 1981 Lemonwood Ln
- 1071 Shadowridge Dr Unit 55
- 1059 Shadowridge Dr Unit 9
- 1063 Shadowridge Dr Unit 29
- 1067 Shadowridge Dr Unit 42
- 0 Green Oak Rd
- 1505 Green Oak Rd
- 1025 Brewley Ln
- 1976 Vineyard Ave
- 1211 Countrywood Ln
- 1579 Castillo Way Unit 3
- 1873 Key Largo Rd
- 1574 Fortaleza Way Unit 25

