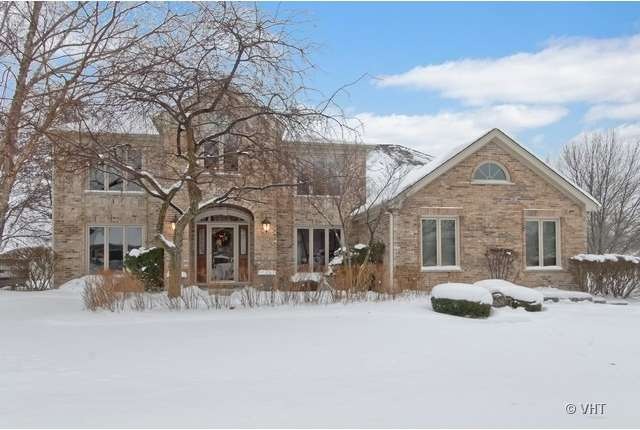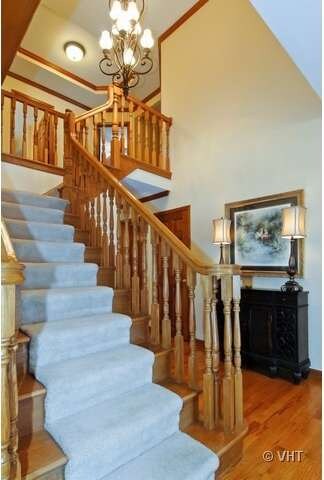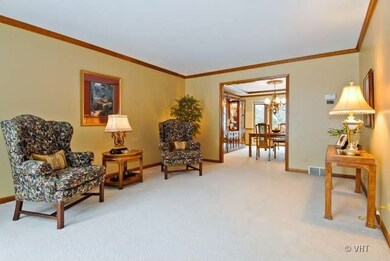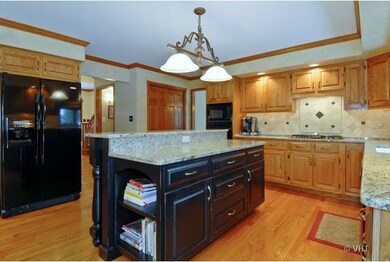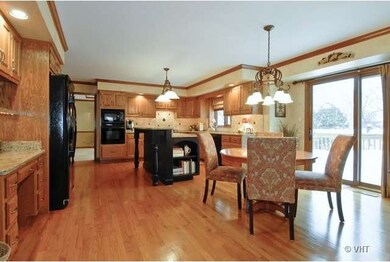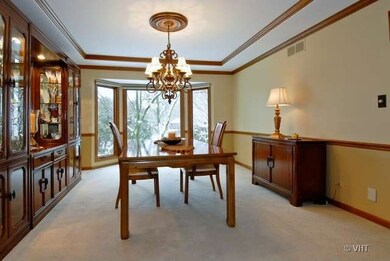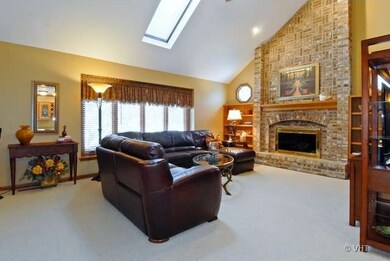
2626 Modaff Rd Naperville, IL 60565
Knoch Knolls NeighborhoodHighlights
- Landscaped Professionally
- Deck
- Traditional Architecture
- Spring Brook Elementary School Rated A+
- Vaulted Ceiling
- Wood Flooring
About This Home
As of May 2022Beautiful Knoch Knolls home-Move In Ready! Two story foyer with nearby den opens to custom, gourmet kitchen, huge family room w/vaulted ceiling, skylights, floor to ceiling FP w/ built in bookcases. Large dining room with bayed window, oversized bedrooms, multiple walk in closets. Fabulous, finished English basement. Impeccably cared for & well maintained home. Too many news to list here. Hurry, won't last!!
Last Agent to Sell the Property
Baird & Warner License #475128384 Listed on: 01/22/2014

Home Details
Home Type
- Single Family
Est. Annual Taxes
- $15,257
Year Built
- 1988
Lot Details
- East or West Exposure
- Fenced Yard
- Landscaped Professionally
HOA Fees
- $6 per month
Parking
- Attached Garage
- Garage Transmitter
- Garage Door Opener
- Side Driveway
- Parking Included in Price
- Garage Is Owned
Home Design
- Traditional Architecture
- Brick Exterior Construction
- Slab Foundation
- Asphalt Shingled Roof
- Cedar
Interior Spaces
- Wet Bar
- Bar Fridge
- Vaulted Ceiling
- Skylights
- Wood Burning Fireplace
- Gas Log Fireplace
- Sitting Room
- Den
- Wood Flooring
- Finished Basement
- Finished Basement Bathroom
- Storm Screens
Kitchen
- Breakfast Bar
- Walk-In Pantry
- Oven or Range
- Microwave
- Bar Refrigerator
- Dishwasher
- Kitchen Island
- Disposal
Bedrooms and Bathrooms
- Primary Bathroom is a Full Bathroom
- Dual Sinks
- Whirlpool Bathtub
- Separate Shower
Laundry
- Laundry on main level
- Dryer
- Washer
Utilities
- Forced Air Zoned Cooling and Heating System
- Heating System Uses Gas
- Lake Michigan Water
Additional Features
- Deck
- Property is near a bus stop
Listing and Financial Details
- Homeowner Tax Exemptions
Ownership History
Purchase Details
Home Financials for this Owner
Home Financials are based on the most recent Mortgage that was taken out on this home.Purchase Details
Home Financials for this Owner
Home Financials are based on the most recent Mortgage that was taken out on this home.Purchase Details
Purchase Details
Purchase Details
Purchase Details
Similar Homes in Naperville, IL
Home Values in the Area
Average Home Value in this Area
Purchase History
| Date | Type | Sale Price | Title Company |
|---|---|---|---|
| Warranty Deed | $700,000 | Fidelity National Title | |
| Deed | $507,000 | Chicago Title Insurance Co | |
| Interfamily Deed Transfer | -- | -- | |
| Interfamily Deed Transfer | -- | -- | |
| Interfamily Deed Transfer | -- | -- | |
| Interfamily Deed Transfer | -- | -- | |
| Deed | $265,400 | -- |
Mortgage History
| Date | Status | Loan Amount | Loan Type |
|---|---|---|---|
| Open | $647,200 | New Conventional | |
| Previous Owner | $285,200 | New Conventional | |
| Previous Owner | $336,000 | New Conventional | |
| Previous Owner | $354,900 | New Conventional | |
| Previous Owner | $314,000 | Credit Line Revolving | |
| Previous Owner | $100,000 | Credit Line Revolving | |
| Previous Owner | $293,737 | Unknown | |
| Previous Owner | $300,000 | Unknown |
Property History
| Date | Event | Price | Change | Sq Ft Price |
|---|---|---|---|---|
| 05/10/2022 05/10/22 | Sold | $700,000 | +3.7% | $203 / Sq Ft |
| 04/11/2022 04/11/22 | Pending | -- | -- | -- |
| 04/10/2022 04/10/22 | Price Changed | $674,900 | -3.6% | $196 / Sq Ft |
| 04/07/2022 04/07/22 | For Sale | $699,900 | +38.0% | $203 / Sq Ft |
| 04/29/2014 04/29/14 | Sold | $507,000 | -4.0% | $147 / Sq Ft |
| 03/12/2014 03/12/14 | Pending | -- | -- | -- |
| 03/08/2014 03/08/14 | Price Changed | $528,000 | -1.1% | $153 / Sq Ft |
| 01/22/2014 01/22/14 | For Sale | $533,900 | -- | $155 / Sq Ft |
Tax History Compared to Growth
Tax History
| Year | Tax Paid | Tax Assessment Tax Assessment Total Assessment is a certain percentage of the fair market value that is determined by local assessors to be the total taxable value of land and additions on the property. | Land | Improvement |
|---|---|---|---|---|
| 2023 | $15,257 | $212,842 | $38,258 | $174,584 |
| 2022 | $12,829 | $183,072 | $36,190 | $146,882 |
| 2021 | $12,263 | $174,355 | $34,467 | $139,888 |
| 2020 | $12,030 | $171,592 | $33,921 | $137,671 |
| 2019 | $11,825 | $166,756 | $32,965 | $133,791 |
| 2018 | $11,788 | $163,366 | $32,240 | $131,126 |
| 2017 | $11,609 | $159,149 | $31,408 | $127,741 |
| 2016 | $11,588 | $155,723 | $30,732 | $124,991 |
| 2015 | $11,373 | $149,734 | $29,550 | $120,184 |
| 2014 | $11,373 | $141,998 | $29,550 | $112,448 |
| 2013 | $11,373 | $141,998 | $29,550 | $112,448 |
Agents Affiliated with this Home
-
Rebecca Phillips

Seller's Agent in 2022
Rebecca Phillips
@ Properties
(630) 536-9887
9 in this area
77 Total Sales
-
Julia Sargis

Buyer's Agent in 2022
Julia Sargis
Coldwell Banker Realty
(630) 788-6824
1 in this area
181 Total Sales
-
Holly Rumishek

Buyer Co-Listing Agent in 2022
Holly Rumishek
Coldwell Banker Realty
(708) 323-5528
1 in this area
152 Total Sales
-
Kim Kelly-Lerner

Seller's Agent in 2014
Kim Kelly-Lerner
Baird Warner
(630) 636-8618
2 in this area
26 Total Sales
-
Peggy Blankschein

Buyer's Agent in 2014
Peggy Blankschein
john greene Realtor
(630) 624-4707
1 in this area
50 Total Sales
Map
Source: Midwest Real Estate Data (MRED)
MLS Number: MRD08521445
APN: 01-01-408-004
- 2624 Haddassah Dr
- 354 Gateshead Dr
- 487 Blodgett Ct
- 404 Verbena Ct
- 2564 Brockton Cir
- 2717 Newport Dr
- 2755 Newport Dr
- 348 Westbrook Cir
- 2384 Bennington Ct
- 480 De Lasalle Ave
- 2441 Newport Dr
- 2420 Newport Dr
- 2802 Wedgewood Dr
- 548 Gateshead Dr
- 2288 Briarhill Dr
- 51 Ford Ln
- 513 Seville Ave
- 2060 Navarone Dr
- 2327 Worthing Dr Unit 202D
- 44 Oak Bluff Ct
