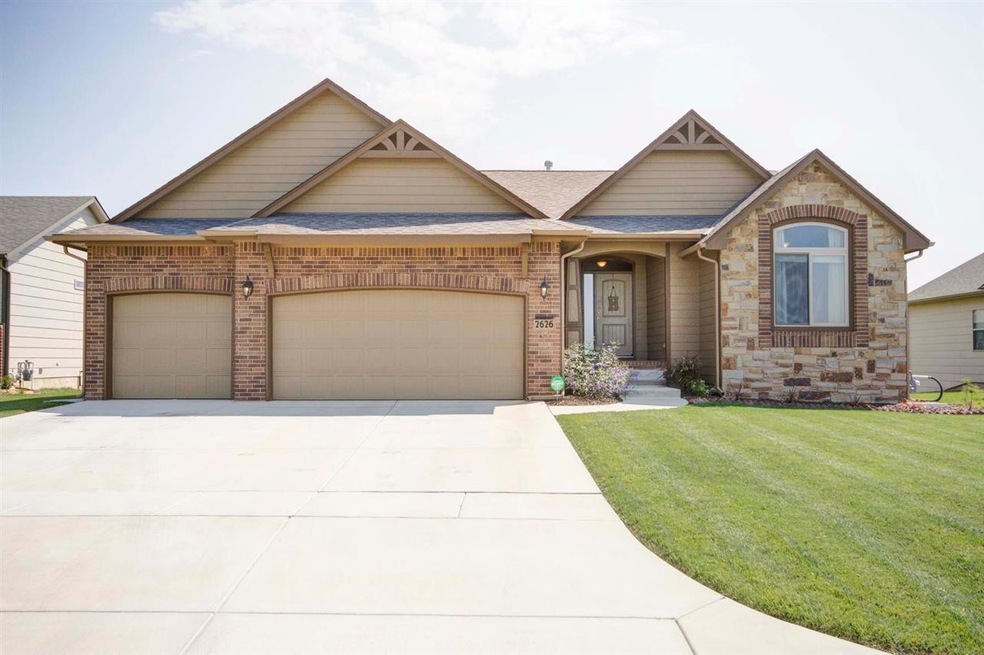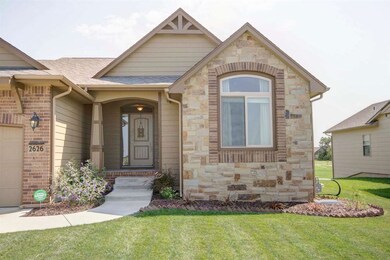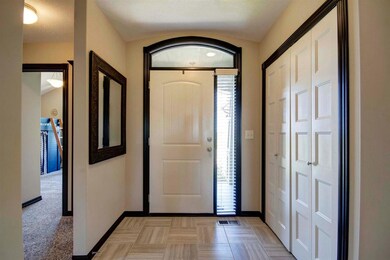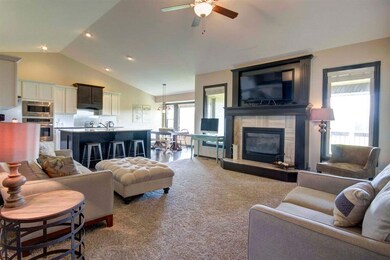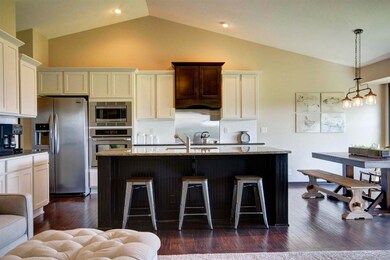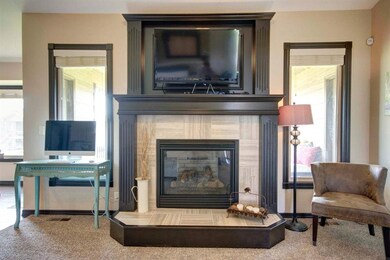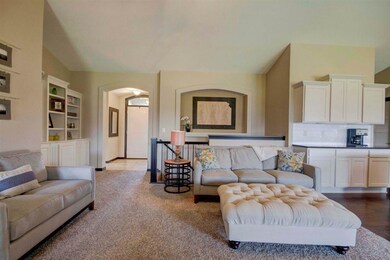
2626 N Bluestone St Andover, KS 67002
Highlights
- Community Lake
- Covered Deck
- Ranch Style House
- Robert M. Martin Elementary School Rated A
- Vaulted Ceiling
- Wood Flooring
About This Home
As of May 2021Must see this beautiful Moeder home...The "Monroe" situated towards the back of the neighborhood, you feel like you are away from the hustle & bustle of the city on this nice quiet street! You will love the open floor plan and luxury finishes that this home offers. This 4 bedroom, 3 bath home also features a beautiful covered deck that is closed on 3 sides, so you will get a lot of enjoyment on this deck. Finished basement with large viewout family room, a bedroom, a bathroom & a framed room that can be used for an office! Picky buyers, you must see this home!
Last Agent to Sell the Property
Berkshire Hathaway PenFed Realty License #SP00227150 Listed on: 09/04/2015

Last Buyer's Agent
Rachelle Byars
Keller Williams Hometown Partners License #SP00229662
Home Details
Home Type
- Single Family
Est. Annual Taxes
- $4,081
Year Built
- Built in 2013
Lot Details
- 9,421 Sq Ft Lot
- Wrought Iron Fence
- Sprinkler System
HOA Fees
- $35 Monthly HOA Fees
Home Design
- Ranch Style House
- Frame Construction
- Composition Roof
Interior Spaces
- Vaulted Ceiling
- Ceiling Fan
- Gas Fireplace
- Family Room
- Living Room with Fireplace
- Combination Kitchen and Dining Room
- Wood Flooring
- Laundry on main level
Kitchen
- Breakfast Bar
- Oven or Range
- Electric Cooktop
- Range Hood
- Microwave
- Dishwasher
- Kitchen Island
- Disposal
Bedrooms and Bathrooms
- 4 Bedrooms
- Walk-In Closet
Finished Basement
- Basement Fills Entire Space Under The House
- Bedroom in Basement
- Finished Basement Bathroom
Parking
- 3 Car Attached Garage
- Garage Door Opener
Outdoor Features
- Covered Deck
- Rain Gutters
Schools
- Martin Elementary School
- Andover Middle School
- Andover High School
Utilities
- Forced Air Heating and Cooling System
- Humidifier
Listing and Financial Details
- Assessor Parcel Number 20015-303-06-0-20-01-020.00 01
Community Details
Overview
- Association fees include gen. upkeep for common ar
- Cornerstone Subdivision
- Community Lake
Recreation
- Community Playground
- Community Pool
Ownership History
Purchase Details
Home Financials for this Owner
Home Financials are based on the most recent Mortgage that was taken out on this home.Purchase Details
Home Financials for this Owner
Home Financials are based on the most recent Mortgage that was taken out on this home.Purchase Details
Purchase Details
Similar Homes in Andover, KS
Home Values in the Area
Average Home Value in this Area
Purchase History
| Date | Type | Sale Price | Title Company |
|---|---|---|---|
| Deed | -- | Security 1St Title Llc | |
| Special Warranty Deed | -- | -- | |
| Special Warranty Deed | -- | -- | |
| Warranty Deed | -- | -- |
Property History
| Date | Event | Price | Change | Sq Ft Price |
|---|---|---|---|---|
| 05/30/2025 05/30/25 | For Sale | $419,000 | +23.3% | $158 / Sq Ft |
| 05/28/2021 05/28/21 | Sold | -- | -- | -- |
| 03/26/2021 03/26/21 | Pending | -- | -- | -- |
| 03/17/2021 03/17/21 | For Sale | $339,900 | +40.5% | $128 / Sq Ft |
| 10/14/2015 10/14/15 | Sold | -- | -- | -- |
| 09/10/2015 09/10/15 | Pending | -- | -- | -- |
| 09/04/2015 09/04/15 | For Sale | $242,000 | +15.6% | $98 / Sq Ft |
| 01/21/2014 01/21/14 | Sold | -- | -- | -- |
| 12/12/2013 12/12/13 | Pending | -- | -- | -- |
| 12/04/2013 12/04/13 | Sold | -- | -- | -- |
| 10/31/2013 10/31/13 | For Sale | $209,420 | +1296.1% | $142 / Sq Ft |
| 02/18/2013 02/18/13 | Pending | -- | -- | -- |
| 01/02/2013 01/02/13 | For Sale | $15,000 | -- | -- |
Tax History Compared to Growth
Tax History
| Year | Tax Paid | Tax Assessment Tax Assessment Total Assessment is a certain percentage of the fair market value that is determined by local assessors to be the total taxable value of land and additions on the property. | Land | Improvement |
|---|---|---|---|---|
| 2024 | $91 | $48,817 | $3,167 | $45,650 |
| 2023 | $9,006 | $48,035 | $3,167 | $44,868 |
| 2022 | $8,960 | $39,934 | $2,308 | $37,626 |
| 2021 | $4,851 | $31,550 | $2,308 | $29,242 |
| 2020 | $6,557 | $29,785 | $2,308 | $27,477 |
| 2019 | $6,588 | $29,647 | $1,894 | $27,753 |
| 2018 | $6,448 | $29,000 | $1,894 | $27,106 |
| 2017 | $6,358 | $28,416 | $1,894 | $26,522 |
Agents Affiliated with this Home
-
Kelsey Tatro

Seller's Agent in 2025
Kelsey Tatro
Berkshire Hathaway PenFed Realty
(316) 650-3200
49 in this area
63 Total Sales
-
Terry Alley

Seller's Agent in 2021
Terry Alley
Sudduth Realty, Inc.
(316) 651-6781
13 in this area
155 Total Sales
-
M
Buyer's Agent in 2021
Monica Dobbins
Platinum Realty LLC
(772) 932-4799
9 in this area
86 Total Sales
-
Lacy Jobe

Seller's Agent in 2015
Lacy Jobe
Berkshire Hathaway PenFed Realty
(316) 393-1215
10 in this area
98 Total Sales
-
R
Buyer's Agent in 2015
Rachelle Byars
Keller Williams Hometown Partners
-
Melinda Cryer-Peffly

Seller's Agent in 2014
Melinda Cryer-Peffly
Ritchie Associates
(316) 253-0405
92 in this area
263 Total Sales
Map
Source: South Central Kansas MLS
MLS Number: 509694
APN: 303-06-0-20-01-020-00-0
- 2634 N Bluestone Ct
- 2542 N Emerald Ct
- 1100 W Travertine St
- 2525 N Emerald Ct
- 2519 N Emerald Ct
- 2513 N Emerald Ct
- 2519 N Bluestone St
- 2513 N Bluestone St
- 2501 N Emerald Ct
- 806 W Sandstone Ct
- 2502 N Bluestone St
- 703 W Fieldstone Ct
- 2601 N Quartz St
- 617 W Fieldstone Ct
- 2442 N Sandstone St
- 2528 N Fieldstone St
- 2342 N Lakeside Cir
- 2441 N Fieldstone St
- 2351 N Sandstone St
- 1118 W Lakeway Ct
