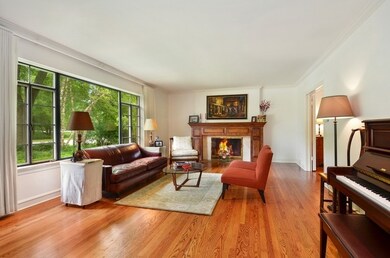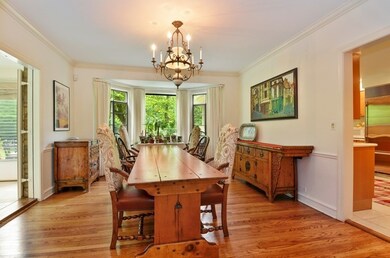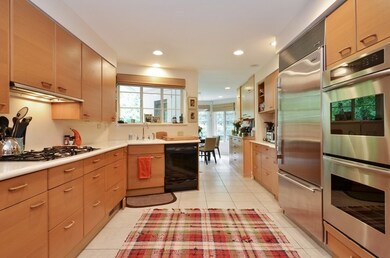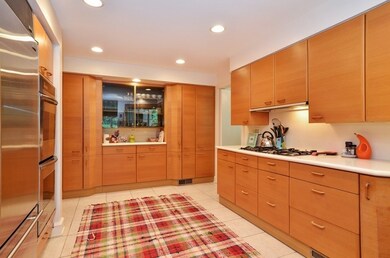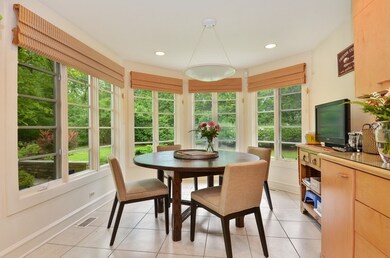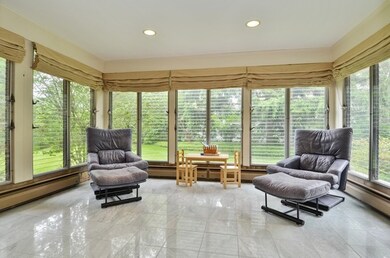
2626 Sheridan Rd Evanston, IL 60201
Northeast Evanston NeighborhoodEstimated Value: $1,486,000 - $1,775,000
Highlights
- Deck
- Contemporary Architecture
- Wood Flooring
- Orrington Elementary School Rated A
- Vaulted Ceiling
- 2-minute walk to Lawson Park
About This Home
As of May 2016This spacious stone and cedar Hemphill home combines exceptional quality with modern updates. Expanded 3rd floor boasts a luxurious master suite with a spa-like bath, vaulted ceiling, and his and hers walk-in closets. Wonderful kitchen with Allmilmo cabinets, quality stainless appliances, and a bright eating area adjacent to the patio. Entertainment size living and dining rooms with lovely details. Fabulous lower level family room with a beamed ceiling and built-ins. Spectacular lot has wonderful back yard. Incredible location across from lighthouse park. Lake Views!
Last Listed By
Jameson Sotheby's International Realty License #475097425 Listed on: 01/20/2016

Home Details
Home Type
- Single Family
Est. Annual Taxes
- $30,924
Year Built
- 1955
Lot Details
- 0.37
Parking
- Attached Garage
- Heated Garage
- Garage Transmitter
- Garage Door Opener
- Garage Is Owned
Home Design
- Contemporary Architecture
- Slab Foundation
- Asphalt Shingled Roof
- Stone Siding
- Cedar
Interior Spaces
- Vaulted Ceiling
- Wood Burning Fireplace
- Mud Room
- Entrance Foyer
- Breakfast Room
- Home Office
- Heated Sun or Florida Room
- Lower Floor Utility Room
- Storage Room
- Wood Flooring
Kitchen
- Breakfast Bar
- Double Oven
- Dishwasher
- Disposal
Bedrooms and Bathrooms
- Primary Bathroom is a Full Bathroom
- Dual Sinks
- Whirlpool Bathtub
- Separate Shower
Laundry
- Dryer
- Washer
Basement
- Partial Basement
- Sub-Basement
Outdoor Features
- Deck
- Patio
Utilities
- Forced Air Zoned Heating and Cooling System
- Heating System Uses Gas
- Lake Michigan Water
Additional Features
- Corner Lot
- Property is near a bus stop
Ownership History
Purchase Details
Home Financials for this Owner
Home Financials are based on the most recent Mortgage that was taken out on this home.Purchase Details
Home Financials for this Owner
Home Financials are based on the most recent Mortgage that was taken out on this home.Purchase Details
Purchase Details
Purchase Details
Home Financials for this Owner
Home Financials are based on the most recent Mortgage that was taken out on this home.Purchase Details
Purchase Details
Purchase Details
Home Financials for this Owner
Home Financials are based on the most recent Mortgage that was taken out on this home.Purchase Details
Purchase Details
Purchase Details
Purchase Details
Similar Homes in Evanston, IL
Home Values in the Area
Average Home Value in this Area
Purchase History
| Date | Buyer | Sale Price | Title Company |
|---|---|---|---|
| Kustok Zachary A | -- | Attorney | |
| Kustok Zak | $1,175,000 | Chicago Title | |
| Misna Dorian Marie | -- | None Available | |
| Mlsna Dorian | $1,240,000 | Freedom Title Corp | |
| Novak Brian | $1,093,000 | First American Title | |
| Howard Robert H | -- | First American Title | |
| Howard Kenneth I | -- | -- | |
| Howard Kenneth Irwin | -- | Chicago Title Insurance Co | |
| Howard Kenneth | -- | -- | |
| Howard Kenneth | -- | -- | |
| Howard Kenneth Irwin | $385,000 | -- | |
| Howard Kenneth Irwin | -- | -- | |
| Howard Kenneth Irwin | -- | -- |
Mortgage History
| Date | Status | Borrower | Loan Amount |
|---|---|---|---|
| Open | Kustok Zachary A | $249,999 | |
| Open | Kustok Zachary A | $509,500 | |
| Closed | Kustok Zak | $500,000 | |
| Previous Owner | Novak Brian | $700,000 | |
| Previous Owner | Novak Brian A | $150,000 | |
| Previous Owner | Novak Brian | $400,000 | |
| Previous Owner | Novak Brian A | $700,000 | |
| Previous Owner | Howard Kenneth L | $470,500 | |
| Previous Owner | Howard Kenneth Irwin | $200,000 |
Property History
| Date | Event | Price | Change | Sq Ft Price |
|---|---|---|---|---|
| 05/27/2016 05/27/16 | Sold | $1,175,000 | -9.5% | $339 / Sq Ft |
| 05/04/2016 05/04/16 | Pending | -- | -- | -- |
| 04/01/2016 04/01/16 | Price Changed | $1,299,000 | -7.1% | $375 / Sq Ft |
| 01/20/2016 01/20/16 | For Sale | $1,399,000 | -- | $404 / Sq Ft |
Tax History Compared to Growth
Tax History
| Year | Tax Paid | Tax Assessment Tax Assessment Total Assessment is a certain percentage of the fair market value that is determined by local assessors to be the total taxable value of land and additions on the property. | Land | Improvement |
|---|---|---|---|---|
| 2024 | $30,924 | $132,000 | $44,498 | $87,502 |
| 2023 | $30,924 | $132,000 | $44,498 | $87,502 |
| 2022 | $30,924 | $132,000 | $44,498 | $87,502 |
| 2021 | $27,070 | $101,091 | $29,125 | $71,966 |
| 2020 | $26,704 | $101,091 | $29,125 | $71,966 |
| 2019 | $26,169 | $110,725 | $29,125 | $81,600 |
| 2018 | $25,409 | $91,961 | $24,271 | $67,690 |
| 2017 | $24,739 | $91,961 | $24,271 | $67,690 |
| 2016 | $23,458 | $91,961 | $24,271 | $67,690 |
| 2015 | $22,939 | $84,816 | $20,630 | $64,186 |
| 2014 | $22,697 | $84,816 | $20,630 | $64,186 |
| 2013 | $22,172 | $84,816 | $20,630 | $64,186 |
Agents Affiliated with this Home
-
John Nash

Seller's Agent in 2016
John Nash
Jameson Sotheby's International Realty
(847) 338-2756
100 Total Sales
-
T
Seller Co-Listing Agent in 2016
Ted Nash
Jameson Sotheby's Intl Realty
-
G
Buyer's Agent in 2016
Greg Whelan
Redfin Corporation
(312) 437-7500
Map
Source: Midwest Real Estate Data (MRED)
MLS Number: MRD09120749
APN: 05-35-410-016-0000
- 721 Central St
- 736 Central St
- 824 Ingleside Place
- 708 Lincoln St
- 728 Lincoln St
- 810 Lincoln St
- 2252 Orrington Ave
- 2256 Sherman Ave Unit 1
- 2233 Sherman Ave
- 720 Noyes St Unit C2
- 718 Noyes St Unit A2
- 734 Noyes St Unit L1
- 730 Noyes St Unit K3
- 1210 Central St Unit 2
- 1214 Central St Unit 2N
- 250 3rd St
- 1319 Lincoln St
- 2036 Orrington Ave
- 1105 Leonard Place
- 1404 Lincoln St
- 2626 Sheridan Rd
- 610 Clinton Place
- 2618 Sheridan Rd
- 616 Clinton Place
- 609 Clinton Place
- 615 Central St
- 621 Central St
- 2604 Sheridan Rd
- 615 Clinton Place
- 2651 Sheridan Rd
- 630 Clinton Place
- 2652 Sheridan Rd
- 625 Clinton Place
- 2648 Sheridan Rd
- 627 Clinton Place
- 2650 Sheridan Rd
- 2655 Sheridan Rd
- 2637 Orrington Ave
- 2528 Sheridan Rd
- 2658 Sheridan Rd

