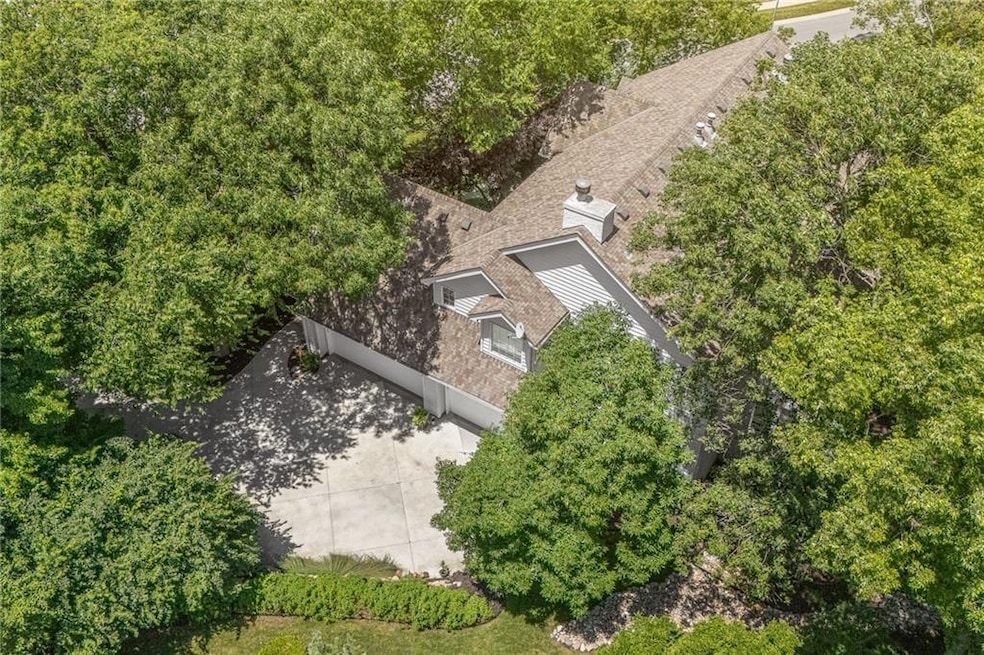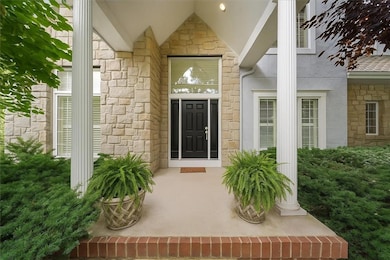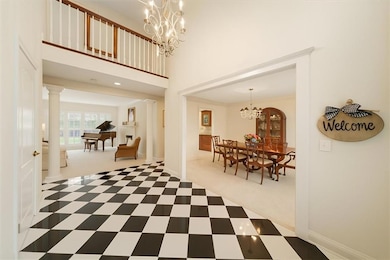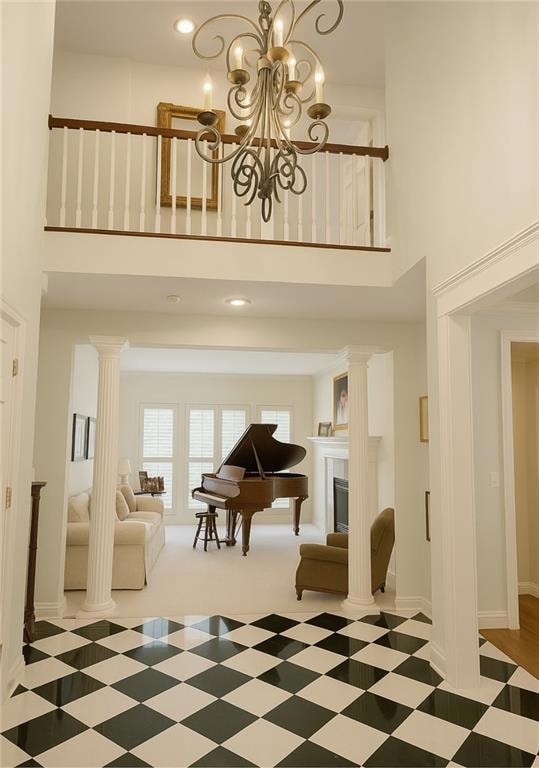26266 W 110th Terrace Olathe, KS 66061
Estimated payment $5,292/month
Highlights
- Golf Course Community
- Media Room
- Craftsman Architecture
- Cedar Creek Elementary School Rated A
- Custom Closet System
- Clubhouse
About This Home
Remarkable estate home nestled on a private, wooded lot in the prestigious Cedar Creek Subdivision. Impeccably maintained by its original owner, this sprawling residence offers elegance, space, and timeless sophistication at every turn. After a day on the golf course, unwind on your screened-in porch—or entertain in style in your expansive lower level, complete with a full ENGLISH PUB inspired bar and media room! A fifth bedroom and sixth non-conforming room in the basement offer added privacy and flexibility. The expanded primary suite and main floor office provide excellent work-from-home or home-schooling options. The surrounding wildlife will take your breath away! Cedar Creek amenities include a 65-acre fishing lake, tennis and pickle-ball courts, a clubhouse, indoor gym, 3 COMMUNITY POOLS to choose from and walking trails! This is a lifestyle, not just a location! Living in Cedar Creek isn’t just where you live — it’s how you live. *Pictures reflect virtual enhancement of main level wall color.
Listing Agent
NextHome Gadwood Group Brokerage Phone: 913-915-2573 License #SP00221022 Listed on: 08/04/2025

Home Details
Home Type
- Single Family
Est. Annual Taxes
- $8,221
Year Built
- Built in 1999
Lot Details
- 0.33 Acre Lot
- Corner Lot
- Sprinkler System
HOA Fees
- $124 Monthly HOA Fees
Parking
- 3 Car Attached Garage
- Side Facing Garage
Home Design
- Craftsman Architecture
- Traditional Architecture
- Stone Frame
- Composition Roof
Interior Spaces
- 2-Story Property
- Wet Bar
- Ceiling Fan
- Entryway
- Living Room with Fireplace
- 3 Fireplaces
- Sitting Room
- Formal Dining Room
- Media Room
- Home Office
- Recreation Room with Fireplace
- Home Gym
- Home Security System
- Laundry Room
Kitchen
- Hearth Room
- Breakfast Room
- Gas Range
- Stainless Steel Appliances
- Kitchen Island
Bedrooms and Bathrooms
- 5 Bedrooms
- Custom Closet System
- Walk-In Closet
Finished Basement
- Basement Fills Entire Space Under The House
- Bedroom in Basement
Outdoor Features
- Enclosed Patio or Porch
Schools
- Cedar Creek Elementary School
- Olathe West High School
Utilities
- Central Air
- Heating System Uses Natural Gas
Listing and Financial Details
- Assessor Parcel Number DP12900000-0083
- $0 special tax assessment
Community Details
Overview
- Association fees include curbside recycling, trash
- Cedar Creek HOA c/o First Service Residential Association
- Cedar Creek Cedar Glen Subdivision
Amenities
- Clubhouse
Recreation
- Golf Course Community
- Tennis Courts
- Community Pool
- Trails
Map
Home Values in the Area
Average Home Value in this Area
Tax History
| Year | Tax Paid | Tax Assessment Tax Assessment Total Assessment is a certain percentage of the fair market value that is determined by local assessors to be the total taxable value of land and additions on the property. | Land | Improvement |
|---|---|---|---|---|
| 2024 | $8,221 | $72,082 | $11,858 | $60,224 |
| 2023 | $8,034 | $69,483 | $10,313 | $59,170 |
| 2022 | $8,038 | $67,574 | $10,313 | $57,261 |
| 2021 | $8,121 | $65,331 | $9,370 | $55,961 |
| 2020 | $8,140 | $64,883 | $9,370 | $55,513 |
| 2019 | $8,023 | $63,526 | $9,370 | $54,156 |
| 2018 | $7,767 | $61,065 | $9,370 | $51,695 |
| 2017 | $7,364 | $57,304 | $9,370 | $47,934 |
| 2016 | $6,608 | $52,751 | $6,637 | $46,114 |
| 2015 | $6,445 | $51,474 | $6,637 | $44,837 |
| 2013 | -- | $49,588 | $6,619 | $42,969 |
Property History
| Date | Event | Price | List to Sale | Price per Sq Ft |
|---|---|---|---|---|
| 10/29/2025 10/29/25 | Price Changed | $849,000 | -5.6% | $138 / Sq Ft |
| 08/04/2025 08/04/25 | For Sale | $899,000 | -- | $146 / Sq Ft |
Purchase History
| Date | Type | Sale Price | Title Company |
|---|---|---|---|
| Warranty Deed | -- | None Available | |
| Warranty Deed | -- | None Available | |
| Quit Claim Deed | -- | Timios | |
| Interfamily Deed Transfer | -- | None Available |
Mortgage History
| Date | Status | Loan Amount | Loan Type |
|---|---|---|---|
| Open | $255,000 | New Conventional | |
| Closed | $255,000 | New Conventional |
Source: Heartland MLS
MLS Number: 2567150
APN: DP12900000-0083
- 10950 S Cottage Ln
- 26431 W 109th Terrace
- 26455 W 110th St
- 26550 W 109th St
- 10863 S Cedar Niles Cir
- 26640 W 109th St
- 11430 Deer Ridge Dr
- 25373 W 107th Terrace
- 25361 W 107th Terrace
- 11433 S Jasmine St
- 25177 W 109th St
- 11430 S Wild Rose Ln
- 10689 S Zarda Dr
- 10665 S Zarda Dr
- 25553 W 114th Terrace
- 25541 W 114th Terrace
- 25086 W 112th St
- 25064 W 112th St
- 11128 S Violet St
- 25174 W 107th Place
- 1938 W Surrey St
- 21396 W 93rd Ct
- 1105 W Forest Dr
- 102 S Janell Dr
- 1549 W Dartmouth St
- 11014 S Millstone Dr
- 19255 W 109th Place
- 19501 W 102nd St
- 275 S Parker St
- 1116 N Walker Ln
- 838 E 125th Terrace
- 11228 S Ridgeview Rd
- 7405 Hedge Lane Terrace
- 1110 W Virginia Ln
- 1004 S Brockway St
- 523 E Prairie Terrace
- 110 S Chestnut St
- 11835 S Fellows St
- 22907 W 72nd Terrace
- 7200 Silverheel St






