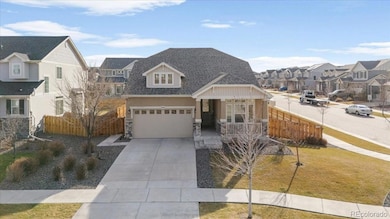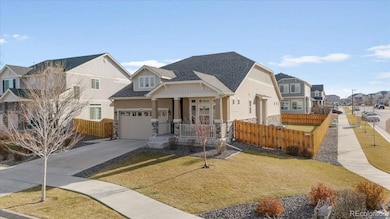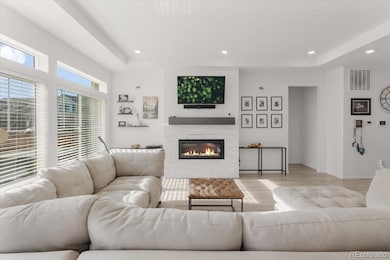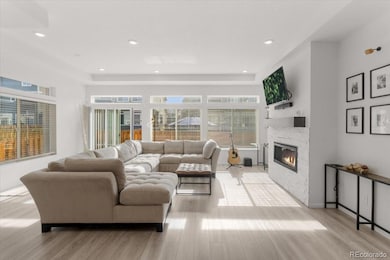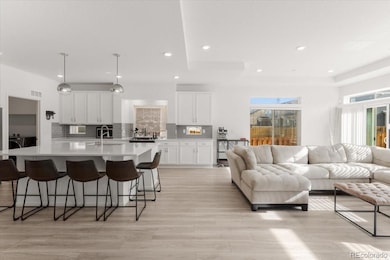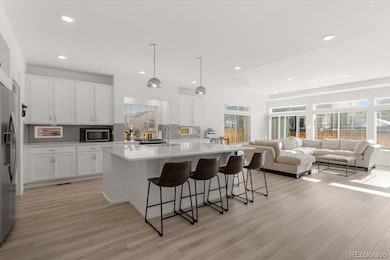26268 E 3rd Ave Aurora, CO 80018
Estimated payment $3,707/month
Highlights
- Primary Bedroom Suite
- Vaulted Ceiling
- Bonus Room
- Clubhouse
- Traditional Architecture
- Corner Lot
About This Home
Welcome to this beautifully appointed ranch-style home set on a spacious corner lot, complete with a covered front porch and exceptional curb appeal. Step inside to a welcoming foyer that opens into a light-filled great room featuring expansive windows, recessed lighting, and a stunning gas fireplace with a contemporary stone surround. Sliding glass doors lead to a private, professionally landscaped backyard designed for relaxation and entertaining. The gourmet kitchen is the heart of the home, showcasing a massive quartz island with sink and pendant lighting, sleek stainless steel appliances including a gas range, modern cabinetry, and a designated pantry—perfect for everyday living and hosting alike. The main floor also offers low-maintenance LVP flooring throughout the great room, a convenient main-level laundry room, a dedicated office, a spacious secondary bedroom, and a beautifully appointed second full bathroom. Retreat to the luxurious primary suite complete with a private bath featuring dual sinks and a large, designer-tiled shower with seat. Thoughtful storage solutions include spacious linen closets on both the main and lower levels. The finished basement expands your living space with an inviting second great room and a full theater area—projector, screen, and components all included. A huge third bedroom and an elegant adjacent full bathroom with designer finishes make this level ideal. Step outside to your backyard oasis featuring an oversized patio, a soothing water feature, low-voltage landscape lighting, and a 6-person hot tub. Gas is ready for your grill, making outdoor entertaining effortless. Additional highlights include high-speed data with repeaters for seamless work-from-home connectivity, a crawl space for extra storage, a brand-new Class IV impact-resistant roof, Ring doorbell, and security system wiring. Enjoy resort-style amenities including a pool, clubhouse, park, and playground. This home truly offers comfort, style, and convenience!
Listing Agent
RE/MAX Professionals Brokerage Email: cindyfry@remax.net,720-351-9273 License #040017869 Listed on: 11/26/2025

Home Details
Home Type
- Single Family
Est. Annual Taxes
- $5,353
Year Built
- Built in 2020 | Remodeled
Lot Details
- 7,413 Sq Ft Lot
- North Facing Home
- Property is Fully Fenced
- Landscaped
- Corner Lot
- Level Lot
- Front and Back Yard Sprinklers
- Private Yard
HOA Fees
- $45 Monthly HOA Fees
Parking
- 2 Car Attached Garage
Home Design
- Traditional Architecture
- Slab Foundation
- Frame Construction
- Composition Roof
- Stone Siding
- Vinyl Siding
- Stucco
Interior Spaces
- 1-Story Property
- Wired For Data
- Vaulted Ceiling
- Recessed Lighting
- Pendant Lighting
- Gas Fireplace
- Double Pane Windows
- Window Treatments
- Entrance Foyer
- Smart Doorbell
- Great Room with Fireplace
- Home Office
- Bonus Room
- Laundry Room
Kitchen
- Eat-In Kitchen
- Range
- Microwave
- Dishwasher
- Kitchen Island
- Quartz Countertops
- Disposal
Flooring
- Carpet
- Laminate
- Tile
Bedrooms and Bathrooms
- 3 Bedrooms | 2 Main Level Bedrooms
- Primary Bedroom Suite
- En-Suite Bathroom
- Walk-In Closet
Finished Basement
- Partial Basement
- Sump Pump
- 1 Bedroom in Basement
- Crawl Space
Home Security
- Home Security System
- Smart Locks
- Smart Thermostat
- Carbon Monoxide Detectors
- Fire and Smoke Detector
Eco-Friendly Details
- Energy-Efficient Construction
- Energy-Efficient Insulation
- Smoke Free Home
Outdoor Features
- Covered Patio or Porch
Schools
- Vista Peak Elementary And Middle School
- Vista Peak High School
Utilities
- Forced Air Heating and Cooling System
- Heating System Uses Natural Gas
- Natural Gas Connected
- Gas Water Heater
- High Speed Internet
- Phone Available
- Cable TV Available
Listing and Financial Details
- Exclusions: Washer, Dryer, Pool Table, Theater Chairs and Seller's Personal Property.
- Assessor Parcel Number 035266753
Community Details
Overview
- Association fees include ground maintenance, recycling, road maintenance, trash
- Metro District No. 2 Brightstar Management Association, Phone Number (303) 952-4004
- Built by Oakwood Homes, LLC
- Adonea Subdivision
Amenities
- Clubhouse
Recreation
- Community Playground
- Community Pool
- Park
Map
Tax History
| Year | Tax Paid | Tax Assessment Tax Assessment Total Assessment is a certain percentage of the fair market value that is determined by local assessors to be the total taxable value of land and additions on the property. | Land | Improvement |
|---|---|---|---|---|
| 2025 | $5,353 | $38,250 | -- | -- |
| 2024 | $5,247 | $36,662 | -- | -- |
| 2023 | $5,247 | $36,662 | $0 | $0 |
| 2022 | $4,941 | $32,179 | $0 | $0 |
| 2021 | $5,093 | $32,179 | $0 | $0 |
| 2020 | $0 | $12,402 | $0 | $0 |
| 2019 | $0 | $11,802 | $0 | $0 |
| 2018 | $0 | $4,711 | $0 | $0 |
Property History
| Date | Event | Price | List to Sale | Price per Sq Ft |
|---|---|---|---|---|
| 12/21/2025 12/21/25 | Pending | -- | -- | -- |
| 11/26/2025 11/26/25 | For Sale | $615,000 | -- | $226 / Sq Ft |
Purchase History
| Date | Type | Sale Price | Title Company |
|---|---|---|---|
| Special Warranty Deed | $506,169 | None Available |
Mortgage History
| Date | Status | Loan Amount | Loan Type |
|---|---|---|---|
| Open | $497,000 | FHA |
Source: REcolorado®
MLS Number: 5301570
APN: 1977-08-1-18-009
- 26346 E Canal Place
- 300 N Patsburg St
- 432 N Patsburg St
- 234 N Millbrook Ct
- 27887 E 9th Ln
- 27877 E 9th Ln
- 27853 E 8th Ave
- 27837 E 9th Ln
- 951 N Vandriver Way
- 27895 E 7th Place
- 27646 E 10th Dr
- 27790 E 9th Place
- 26709 E 1st Place
- 25795 E 1st Ave
- 35 N Newcastle Ct
- 25581 E 2nd Place
- 25972 E Archer Dr
- 26772 E Ellsworth Ave
- 25525 E 1st Ave
- 25481 E 2nd Place

