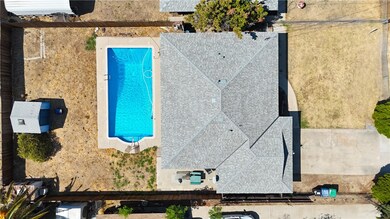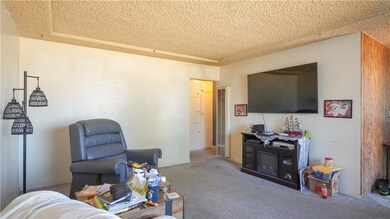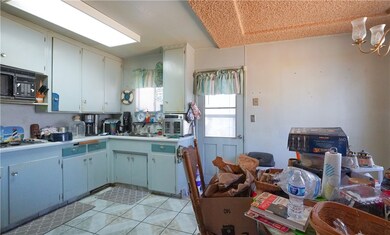
26269 Cypress St Highland, CA 92346
Lankershim NeighborhoodHighlights
- In Ground Pool
- Traditional Architecture
- No HOA
- Mountain View
- Main Floor Bedroom
- 2 Car Direct Access Garage
About This Home
As of December 2024Charming Cosmetic with Limitless Potential, discover a unique opportunity to transform this diamond in the rough into your dream home. Bring your vision and creativity to this property and capitalize on its remarkable potential. Located in a desirable Highland location, this 3-bedroom 1 bathroom property with pool and big back yard, a two-car attached garage with direct access to the house has blank canvas to create your dream home. Owner has put in a new roof recently. Property is being sold AS-IS in its current condition, so buyers can make it their own. Conveniently located with easy access to the 215,210,18 & 330 fwys. The home is in need of updates but has a potential to become a beautiful and valuable investment. Don't miss out on this great opportunity!!
Last Agent to Sell the Property
RE/MAX CHAMPIONS WC Brokerage Phone: 626-367-6350 License #01435782 Listed on: 09/26/2024

Home Details
Home Type
- Single Family
Est. Annual Taxes
- $1,709
Year Built
- Built in 1961
Lot Details
- 9,000 Sq Ft Lot
- Rural Setting
- Wood Fence
- Redwood Fence
- Wire Fence
- Fence is in fair condition
- Density is up to 1 Unit/Acre
Parking
- 2 Car Direct Access Garage
- Parking Available
- Front Facing Garage
- Single Garage Door
- Driveway
Home Design
- Traditional Architecture
- Cosmetic Repairs Needed
- Fixer Upper
- Slab Foundation
- Shingle Roof
Interior Spaces
- 1,128 Sq Ft Home
- 1-Story Property
- Window Screens
- Sliding Doors
- Living Room
- Tile Flooring
- Mountain Views
Kitchen
- Eat-In Kitchen
- Gas Cooktop
- Formica Countertops
Bedrooms and Bathrooms
- 3 Main Level Bedrooms
- 1 Full Bathroom
- Bathtub with Shower
Laundry
- Laundry Room
- Laundry in Garage
- Washer and Gas Dryer Hookup
Home Security
- Carbon Monoxide Detectors
- Fire and Smoke Detector
Pool
- In Ground Pool
- Vinyl Pool
Outdoor Features
- Open Patio
- Exterior Lighting
Utilities
- Cooling System Mounted To A Wall/Window
- Wall Furnace
- Septic Type Unknown
- Phone Available
- Cable TV Available
Additional Features
- More Than Two Accessible Exits
- Suburban Location
Community Details
- No Home Owners Association
Listing and Financial Details
- Tax Lot 1
- Tax Tract Number 2251
- Assessor Parcel Number 1192251080000
- $621 per year additional tax assessments
- Seller Considering Concessions
Ownership History
Purchase Details
Home Financials for this Owner
Home Financials are based on the most recent Mortgage that was taken out on this home.Purchase Details
Home Financials for this Owner
Home Financials are based on the most recent Mortgage that was taken out on this home.Purchase Details
Similar Homes in the area
Home Values in the Area
Average Home Value in this Area
Purchase History
| Date | Type | Sale Price | Title Company |
|---|---|---|---|
| Quit Claim Deed | -- | None Listed On Document | |
| Grant Deed | $400,000 | Provident Title | |
| Interfamily Deed Transfer | -- | None Available |
Mortgage History
| Date | Status | Loan Amount | Loan Type |
|---|---|---|---|
| Previous Owner | $200,000 | New Conventional | |
| Previous Owner | $435,000 | FHA | |
| Previous Owner | $25,000 | Credit Line Revolving | |
| Previous Owner | $102,394 | Unknown | |
| Previous Owner | $106,400 | Unknown | |
| Previous Owner | $47,000 | Stand Alone Second |
Property History
| Date | Event | Price | Change | Sq Ft Price |
|---|---|---|---|---|
| 12/05/2024 12/05/24 | Sold | $415,000 | -2.4% | $368 / Sq Ft |
| 10/11/2024 10/11/24 | Pending | -- | -- | -- |
| 10/03/2024 10/03/24 | Price Changed | $425,000 | -3.4% | $377 / Sq Ft |
| 09/26/2024 09/26/24 | For Sale | $440,000 | -- | $390 / Sq Ft |
Tax History Compared to Growth
Tax History
| Year | Tax Paid | Tax Assessment Tax Assessment Total Assessment is a certain percentage of the fair market value that is determined by local assessors to be the total taxable value of land and additions on the property. | Land | Improvement |
|---|---|---|---|---|
| 2024 | $1,709 | $107,533 | $17,417 | $90,116 |
| 2023 | $1,676 | $105,424 | $17,075 | $88,349 |
| 2022 | $1,673 | $103,357 | $16,740 | $86,617 |
| 2021 | $1,643 | $101,331 | $16,412 | $84,919 |
| 2020 | $1,635 | $100,292 | $16,244 | $84,048 |
| 2019 | $1,579 | $98,325 | $15,925 | $82,400 |
| 2018 | $1,509 | $96,397 | $15,613 | $80,784 |
| 2017 | $1,269 | $94,507 | $15,307 | $79,200 |
| 2016 | $1,232 | $92,654 | $15,007 | $77,647 |
| 2015 | $1,254 | $91,263 | $14,782 | $76,481 |
| 2014 | $1,221 | $89,475 | $14,492 | $74,983 |
Agents Affiliated with this Home
-
Roberto Moran

Seller's Agent in 2024
Roberto Moran
RE/MAX
(626) 367-6350
1 in this area
36 Total Sales
-
VICTOR SERRATO

Buyer's Agent in 2024
VICTOR SERRATO
CALIFORNIA REALTY LEADERS
(951) 544-5059
1 in this area
23 Total Sales
Map
Source: California Regional Multiple Listing Service (CRMLS)
MLS Number: CV24192233
APN: 1192-251-08
- 26235 E 9th St
- 26235 9th St Unit 65
- 26235 9th St Unit 69
- 26250 E 9th St Unit 131
- 26250 E 9th St Unit 103
- 26250 E 9th St Unit 38
- 26250 E 9th St Unit 19
- 7544 Valaria Dr
- 26245 Baseline St Unit 50
- 26245 Baseline St Unit 28
- 7771 Mckinley Ave
- 26054 Cypress St
- 7488 Los Feliz Dr
- 26245 E Baseline St Unit 23
- 9678 E 5th St
- 0 Mckinley Ave Unit DW24152909
- 26297 Baseline St Unit 59
- 26135 E Baseline St Unit 18
- 26659 6th St
- 7404 Marshall Ct






