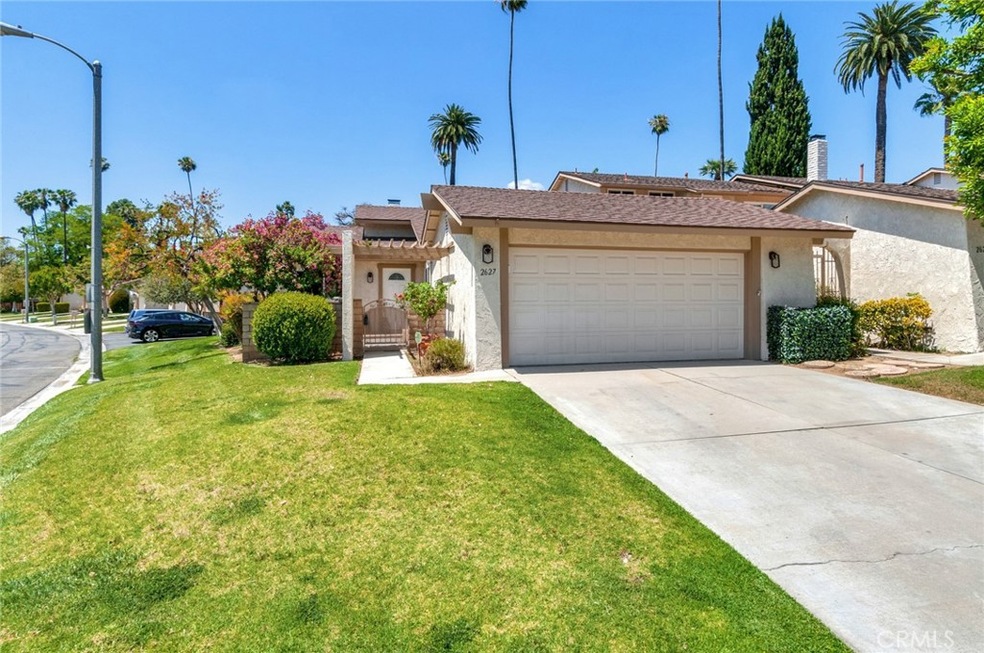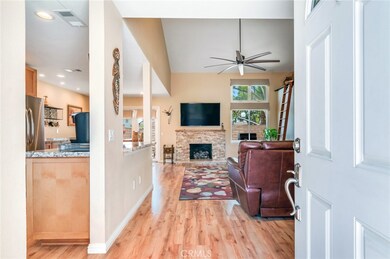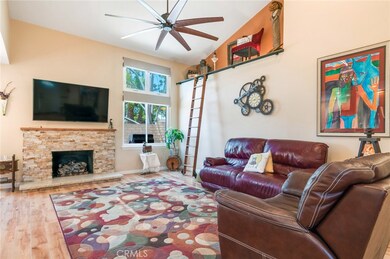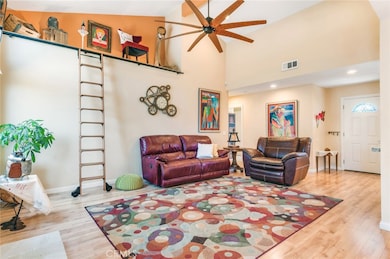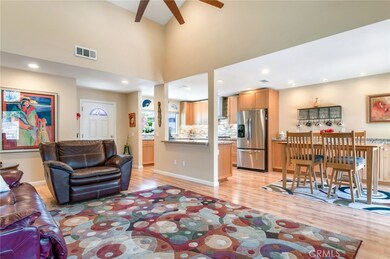
2627 Mangrove Way Riverside, CA 92506
Hawarden Hills NeighborhoodHighlights
- Heated In Ground Pool
- Updated Kitchen
- Property is near a clubhouse
- Polytechnic High School Rated A-
- Mountain View
- Cathedral Ceiling
About This Home
As of June 2022Beautiful top to bottom, front to back! Located in the very desirable Hawarden Hills / Victoria Green Belt area of Riverside. In "The Trees" Planned Community. This single story end unit with spacious rear patio is perfect for all occasions from dinner parties to cozy quiet evenings at home. Truly outstanding quality throughout this completely updated home. Upgraded in 2017 and looks like it has not been lived in. Vaulted ceiling, Gorgeous unique LAMB WOOD flooring gives the living room a distinctive look. Plus fireplace with stone surround and wood mantle ties the room together. Both bathrooms are luxury havens in granite and tile to make any designer proud. The master suite closet doors are one of kind sliding barn style and the efficient design of the closets organizers use the space to best effect. But wait...You'll love the gorgeous kitchen featuring Granite counters tops featuring chiseled edge design and custom Alderwood cabinets and drawers with soft close hardware. Side pantry with pull out drawers. Top quality Stainless Steel appliances. And look for the all new upgraded vinyl windows and beautiful and energy efficient. Recessed lighting and upgraded ceiling fans throughout. Exterior features ... The cozy front entry porch is wonderful for sitting in the evening talking with the neighbors. The rear yard patio is large and private. You will enjoy BBQ's and evening entertaining all year. THE MAN CAVE.. the fully finished 2 car attached garage has custom cabinets and storage and is the perfect place to watch the game of the week. There is a gate off the patio leading to the common area green belt. And don't forget that this community has an inviting private pool/spa area with large entertaining and event space. You can have family gatherings steps from your front door. Best schools in area , Poly HS and Gage Middle School are walking distance. There is too much to describe, please view the photos and take the the 3D walking tour. You'll be glad you did.
Last Agent to Sell the Property
BETTER HOMES AND GARDENS REAL ESTATE CHAMPIONS License #00852111 Listed on: 05/12/2022

Home Details
Home Type
- Single Family
Est. Annual Taxes
- $6,206
Year Built
- Built in 1974
Lot Details
- 2,178 Sq Ft Lot
- Property fronts a private road
- East Facing Home
- Block Wall Fence
- Landscaped
- Corner Lot
- Front and Back Yard Sprinklers
- Private Yard
- Lawn
- Back and Front Yard
- Property is zoned R1
HOA Fees
- $405 Monthly HOA Fees
Parking
- 2 Car Direct Access Garage
- Parking Available
- Front Facing Garage
- Single Garage Door
- Garage Door Opener
- Driveway
Home Design
- Mediterranean Architecture
- Turnkey
- Planned Development
- Slab Foundation
- Tile Roof
- Concrete Roof
- Stucco
Interior Spaces
- 1,182 Sq Ft Home
- 1-Story Property
- Cathedral Ceiling
- Ceiling Fan
- Living Room with Fireplace
- Wood Flooring
- Mountain Views
Kitchen
- Updated Kitchen
- Eat-In Kitchen
- Gas Oven
- Gas Cooktop
- Dishwasher
- Granite Countertops
- Pots and Pans Drawers
- Self-Closing Drawers and Cabinet Doors
- Disposal
Bedrooms and Bathrooms
- 2 Main Level Bedrooms
- Remodeled Bathroom
- 2 Bathrooms
- Granite Bathroom Countertops
Laundry
- Laundry Room
- Laundry in Garage
- Washer and Gas Dryer Hookup
Home Security
- Alarm System
- Carbon Monoxide Detectors
- Fire and Smoke Detector
Accessible Home Design
- Doors swing in
Pool
- Heated In Ground Pool
- In Ground Spa
- Gunite Pool
- Gunite Spa
Outdoor Features
- Patio
- Front Porch
Location
- Property is near a clubhouse
- Suburban Location
Schools
- Washington Elementary School
- Gage Middle School
- Polytechnic High School
Utilities
- Central Heating and Cooling System
- Water Not Available
Listing and Financial Details
- Tax Lot 44
- Tax Tract Number 4702
- Assessor Parcel Number 235190044
- $76 per year additional tax assessments
Community Details
Overview
- The Trees Association, Phone Number (951) 354-5365
- Cannon Management HOA
Amenities
- Outdoor Cooking Area
- Picnic Area
Recreation
- Community Pool
- Community Spa
Ownership History
Purchase Details
Home Financials for this Owner
Home Financials are based on the most recent Mortgage that was taken out on this home.Purchase Details
Purchase Details
Similar Homes in Riverside, CA
Home Values in the Area
Average Home Value in this Area
Purchase History
| Date | Type | Sale Price | Title Company |
|---|---|---|---|
| Grant Deed | $540,000 | None Listed On Document | |
| Grant Deed | -- | None Listed On Document | |
| Interfamily Deed Transfer | -- | -- |
Mortgage History
| Date | Status | Loan Amount | Loan Type |
|---|---|---|---|
| Open | $486,000 | Balloon |
Property History
| Date | Event | Price | Change | Sq Ft Price |
|---|---|---|---|---|
| 06/07/2025 06/07/25 | Pending | -- | -- | -- |
| 05/28/2025 05/28/25 | For Sale | $559,990 | +3.7% | $474 / Sq Ft |
| 06/22/2022 06/22/22 | Sold | $540,000 | +4.9% | $457 / Sq Ft |
| 05/19/2022 05/19/22 | Pending | -- | -- | -- |
| 05/12/2022 05/12/22 | For Sale | $515,000 | -- | $436 / Sq Ft |
Tax History Compared to Growth
Tax History
| Year | Tax Paid | Tax Assessment Tax Assessment Total Assessment is a certain percentage of the fair market value that is determined by local assessors to be the total taxable value of land and additions on the property. | Land | Improvement |
|---|---|---|---|---|
| 2023 | $6,206 | $550,800 | $81,600 | $469,200 |
| 2022 | $3,783 | $334,932 | $82,444 | $252,488 |
| 2021 | $3,738 | $169,203 | $40,445 | $128,758 |
| 2020 | $1,871 | $167,469 | $40,031 | $127,438 |
| 2019 | $1,835 | $164,187 | $39,247 | $124,940 |
| 2018 | $1,798 | $160,969 | $38,478 | $122,491 |
| 2017 | $1,765 | $157,814 | $37,724 | $120,090 |
| 2016 | $1,653 | $154,721 | $36,985 | $117,736 |
| 2015 | $1,628 | $152,399 | $36,431 | $115,968 |
| 2014 | $1,611 | $149,416 | $35,718 | $113,698 |
Agents Affiliated with this Home
-
MEGANN CENTENO

Seller's Agent in 2025
MEGANN CENTENO
OMEGA REAL ESTATE
(951) 415-9044
1 in this area
318 Total Sales
-
MARIO SOTELO

Seller Co-Listing Agent in 2025
MARIO SOTELO
OMEGA REAL ESTATE
(909) 781-7722
75 Total Sales
-
Douglas Shepherd

Seller's Agent in 2022
Douglas Shepherd
BETTER HOMES AND GARDENS REAL ESTATE CHAMPIONS
(951) 500-6926
4 in this area
66 Total Sales
-
Maisie Andrade

Buyer Co-Listing Agent in 2022
Maisie Andrade
Omega Real Estate
(909) 247-8009
1 in this area
47 Total Sales
Map
Source: California Regional Multiple Listing Service (CRMLS)
MLS Number: IV22100271
APN: 235-190-044
- 6842 Frances St
- 6401 Percival Dr
- 0 De Grazia Rd
- 6761 De Grazia Rd
- 2646 Shamblin Ct
- 6756 Hawarden Dr
- 2993 Priscilla St
- 2380 Peppertree Ln
- 2998 Mary St
- 3055 Ronald St
- 3035 Bautista St
- 3075 Ronald St
- 2141 Westminster Dr
- 7008 Hawarden Dr
- 2110 Hathaway Place
- 2100 Hathaway Place
- 6945 Royal Hunt Ridge Dr
- 1389 Ocotillo Dr
- 0 Rolling Ridge Rd
- 1383 Ocotillo Dr
