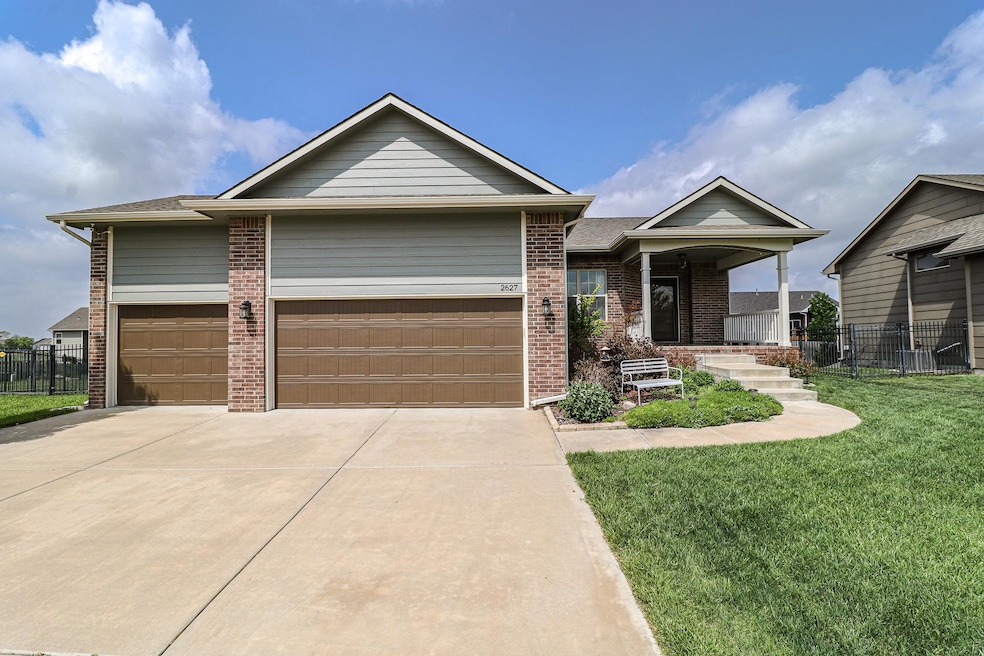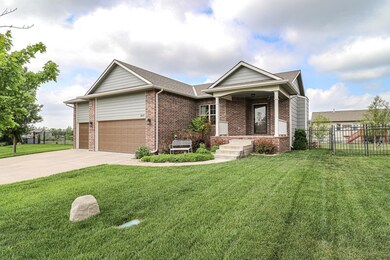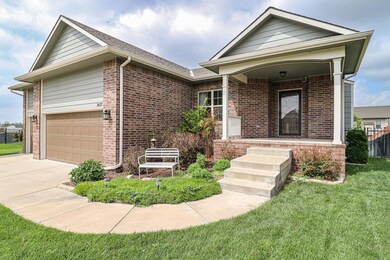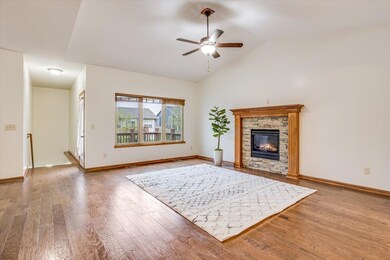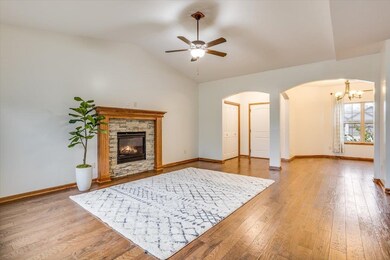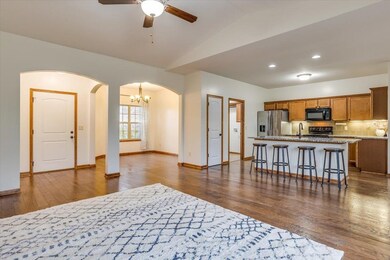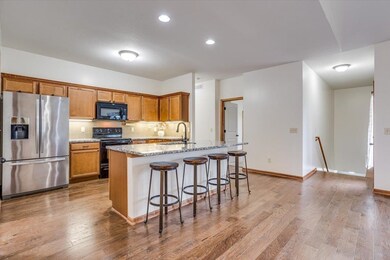
2627 N Bluestone Ct Andover, KS 67002
Estimated Value: $284,000 - $424,000
Highlights
- Community Lake
- Deck
- Vaulted Ceiling
- Robert M. Martin Elementary School Rated A
- Family Room with Fireplace
- Ranch Style House
About This Home
As of July 2023**4/28 UPDATE!!! SELLER HAS PAINTED ENTIRE FIRST FLOOR, INSTALLED GRANITE IN KITCHEN AND 2 BATHS, AND REDUCED PRICE BELOW RECENT APPRAISAL!!! Welcome to this beautiful 4 bed, 3 bath ranch home located in the highly sought-after Cornerstone Neighborhood in Andover Schools. Situated on a cul-de-sac lot, this home boasts stunning curb appeal with a large front porch perfect for relaxing after a long day. Inside, you'll find a unique and open floorplan with vaulted ceilings that create a bright and airy atmosphere and maple woodwork throughout. The main level features gorgeous engineered hardwood floors that add warmth and elegance to the space. The main floor has open kitchen with eating bar, pantry, and is adjacent to the main floor laundry. Main floor master with en suite bath and walk-in closets. Two additional bedrooms round out the main floor. The recently finished basement is a true highlight of this home, offering a large rec room perfect for entertaining friends and family. You'll also find a spacious bedroom and a non-conforming room that can be used as a home office or exercise room. Add an egress window to create a 5th bedroom! The wet bar with granite counters is perfect for hosting game nights or watching movies with friends. Prior, yet recent, updates including new carpet, fresh paint, and a refinished deck make this home move-in ready. You'll love spending time outdoors in the beautiful backyard, with irrigation well, or taking advantage of the neighborhood amenities such as the playgrounds and pools. This home is a must-see for anyone looking for a beautiful, move-in ready home in a highly desirable neighborhood and school district. Schedule a private showing today.
Last Agent to Sell the Property
At Home Wichita Real Estate License #00235865 Listed on: 03/15/2023
Home Details
Home Type
- Single Family
Est. Annual Taxes
- $5,180
Year Built
- Built in 2014
Lot Details
- 10,019 Sq Ft Lot
- Cul-De-Sac
- Wrought Iron Fence
- Sprinkler System
HOA Fees
- $35 Monthly HOA Fees
Home Design
- Ranch Style House
- Frame Construction
- Composition Roof
Interior Spaces
- Wet Bar
- Vaulted Ceiling
- Ceiling Fan
- Multiple Fireplaces
- Decorative Fireplace
- Fireplace Features Blower Fan
- Gas Fireplace
- Window Treatments
- Family Room with Fireplace
- Family Room Off Kitchen
- Formal Dining Room
- Laundry on main level
Kitchen
- Breakfast Bar
- Oven or Range
- Microwave
- Dishwasher
- Kitchen Island
- Granite Countertops
- Laminate Countertops
- Disposal
Bedrooms and Bathrooms
- 4 Bedrooms
- Walk-In Closet
- 3 Full Bathrooms
- Laminate Bathroom Countertops
- Dual Vanity Sinks in Primary Bathroom
- Separate Shower in Primary Bathroom
Finished Basement
- Basement Fills Entire Space Under The House
- Bedroom in Basement
- Finished Basement Bathroom
- Basement Storage
Home Security
- Storm Windows
- Storm Doors
Parking
- 3 Car Attached Garage
- Garage Door Opener
Outdoor Features
- Deck
- Patio
- Rain Gutters
Schools
- Robert Martin Elementary School
- Andover Middle School
- Andover High School
Utilities
- Forced Air Heating and Cooling System
- Heating System Uses Gas
Listing and Financial Details
- Assessor Parcel Number 303-06-0-20-01-013-00-0
Community Details
Overview
- Association fees include gen. upkeep for common ar
- $150 HOA Transfer Fee
- Cornerstone Subdivision
- Community Lake
- Greenbelt
Recreation
- Community Playground
- Community Pool
Ownership History
Purchase Details
Home Financials for this Owner
Home Financials are based on the most recent Mortgage that was taken out on this home.Purchase Details
Home Financials for this Owner
Home Financials are based on the most recent Mortgage that was taken out on this home.Purchase Details
Similar Homes in the area
Home Values in the Area
Average Home Value in this Area
Purchase History
| Date | Buyer | Sale Price | Title Company |
|---|---|---|---|
| Garrett Tammie L | -- | Security 1St Title | |
| Olsen Jeremy S | -- | Security 1St Title | |
| Olsen Jeremy S | -- | Security 1St Title | |
| Zimbelman Construction | -- | -- |
Mortgage History
| Date | Status | Borrower | Loan Amount |
|---|---|---|---|
| Open | Garrett Tammie L | $138,000 | |
| Previous Owner | Olsen Jeremy S | $230,072 |
Property History
| Date | Event | Price | Change | Sq Ft Price |
|---|---|---|---|---|
| 07/28/2023 07/28/23 | Sold | -- | -- | -- |
| 06/24/2023 06/24/23 | Pending | -- | -- | -- |
| 06/22/2023 06/22/23 | For Sale | $359,900 | 0.0% | $131 / Sq Ft |
| 06/22/2023 06/22/23 | Price Changed | $359,900 | -2.7% | $131 / Sq Ft |
| 06/21/2023 06/21/23 | Off Market | -- | -- | -- |
| 06/15/2023 06/15/23 | Price Changed | $369,900 | -1.4% | $135 / Sq Ft |
| 06/02/2023 06/02/23 | Price Changed | $375,000 | -2.6% | $137 / Sq Ft |
| 04/28/2023 04/28/23 | Price Changed | $385,000 | -2.3% | $141 / Sq Ft |
| 04/13/2023 04/13/23 | Price Changed | $393,900 | -1.5% | $144 / Sq Ft |
| 03/29/2023 03/29/23 | Price Changed | $400,000 | -2.4% | $146 / Sq Ft |
| 03/15/2023 03/15/23 | For Sale | $410,000 | +102.1% | $150 / Sq Ft |
| 11/21/2014 11/21/14 | Sold | -- | -- | -- |
| 10/27/2014 10/27/14 | Pending | -- | -- | -- |
| 03/15/2014 03/15/14 | For Sale | $202,900 | -- | $136 / Sq Ft |
Tax History Compared to Growth
Tax History
| Year | Tax Paid | Tax Assessment Tax Assessment Total Assessment is a certain percentage of the fair market value that is determined by local assessors to be the total taxable value of land and additions on the property. | Land | Improvement |
|---|---|---|---|---|
| 2024 | $65 | $43,241 | $3,251 | $39,990 |
| 2023 | $6,170 | $40,986 | $3,251 | $37,735 |
| 2022 | $3,463 | $33,258 | $2,401 | $30,857 |
| 2021 | $4,302 | $28,108 | $2,401 | $25,707 |
| 2020 | $6,052 | $26,703 | $2,401 | $24,302 |
| 2019 | $6,039 | $26,323 | $1,987 | $24,336 |
| 2018 | $5,946 | $25,948 | $1,987 | $23,961 |
| 2017 | $5,834 | $25,230 | $1,987 | $23,243 |
| 2014 | -- | $17,280 | $17,280 | $0 |
Agents Affiliated with this Home
-
Joel Dolloff

Seller's Agent in 2023
Joel Dolloff
At Home Wichita Real Estate
(316) 303-2381
7 in this area
149 Total Sales
-
Nancy Shih

Buyer's Agent in 2023
Nancy Shih
RE/MAX Associates
(316) 992-1108
23 in this area
184 Total Sales
-
Melinda Cryer-Peffly

Seller's Agent in 2014
Melinda Cryer-Peffly
Ritchie Associates
(316) 253-0405
86 in this area
262 Total Sales
-
Monica Miller

Buyer's Agent in 2014
Monica Miller
Coldwell Banker Plaza Real Estate
(316) 214-1920
6 in this area
117 Total Sales
Map
Source: South Central Kansas MLS
MLS Number: 622541
APN: 303-06-0-20-01-013-00-0
- 2626 N Bluestone St
- 2542 N Emerald Ct
- 2525 N Emerald Ct
- 1100 W Travertine St
- 2519 N Emerald Ct
- 2513 N Emerald Ct
- 806 W Sandstone Ct
- 617 W Fieldstone Ct
- 2501 N Emerald Ct
- 2519 N Bluestone St
- 2513 N Bluestone St
- 2442 N Sandstone St
- 2502 N Bluestone St
- 2528 N Fieldstone St
- 2601 N Quartz St
- 1118 W Lakeway Ct
- 1200 W Lakeway Ct
- 1206 W Lakeway Ct
- 1226 W Lakeway Ct
- 1213 W Lakeway Ct
- 2627 N Bluestone Ct
- 2633 N Bluestone Ct
- 2623 N Bluestone Ct
- 2630 N Bluestone St
- 2620 N Bluestone St
- 2639 N Bluestone Ct
- 2636 N Bluestone St
- 2636 N Bluestone St
- 2624 N Bluestone Ct
- 2628 N Bluestone Ct
- 2645 N Bluestone Ct
- 2644 N Bluestone St
- 2640 N Bluestone Ct
- 2601 N Emerald Ct
- 2601 N Emerald Ct Unit Lot 15 Block 2, Corn
- 2601 N Emerald Ct Unit Lot 15 Block 2 Corne
- 2602 N Emerald Ct Unit Lot 31 Block 2, Corn
- 2625 N Bluestone St
- 2646 N Bluestone Ct
- 2631 N Bluestone St
