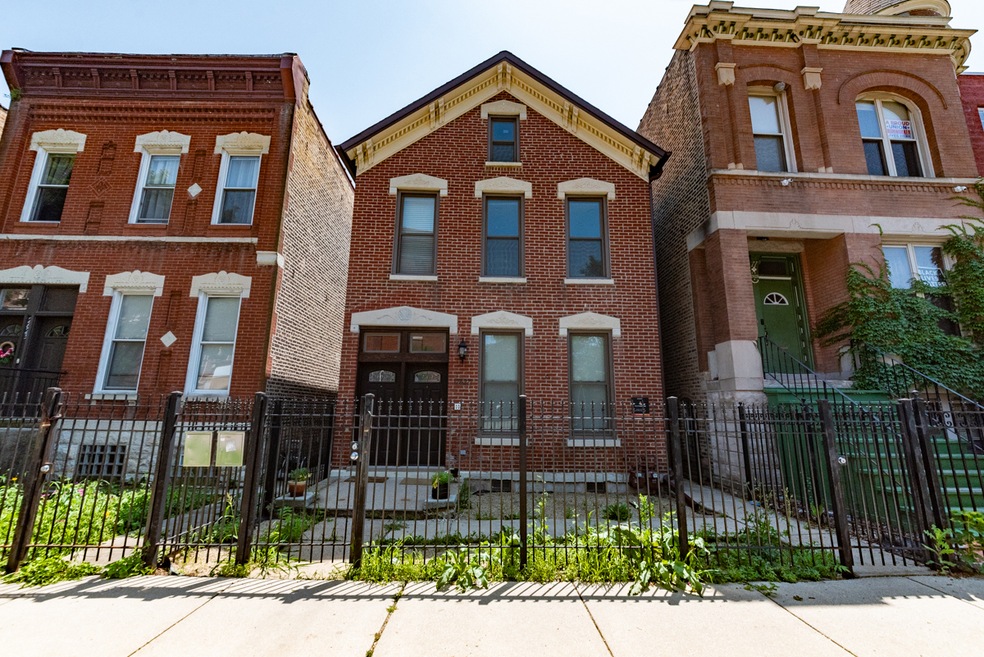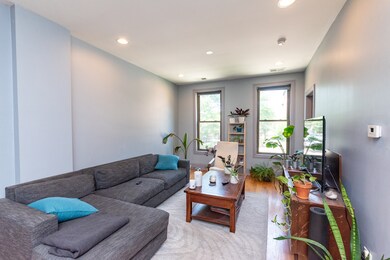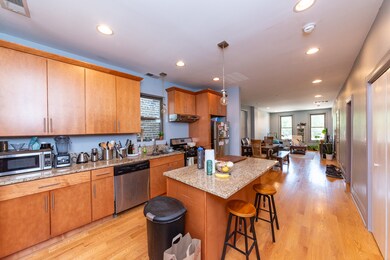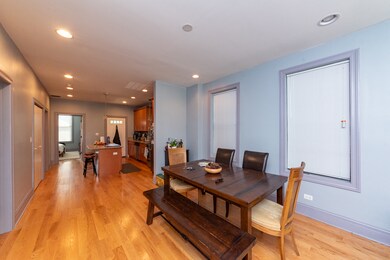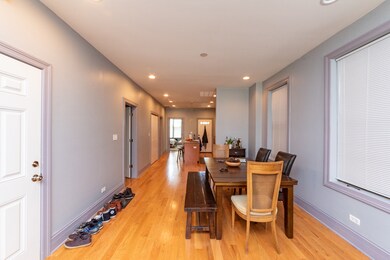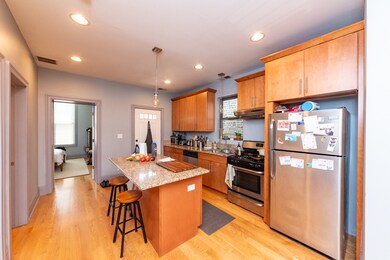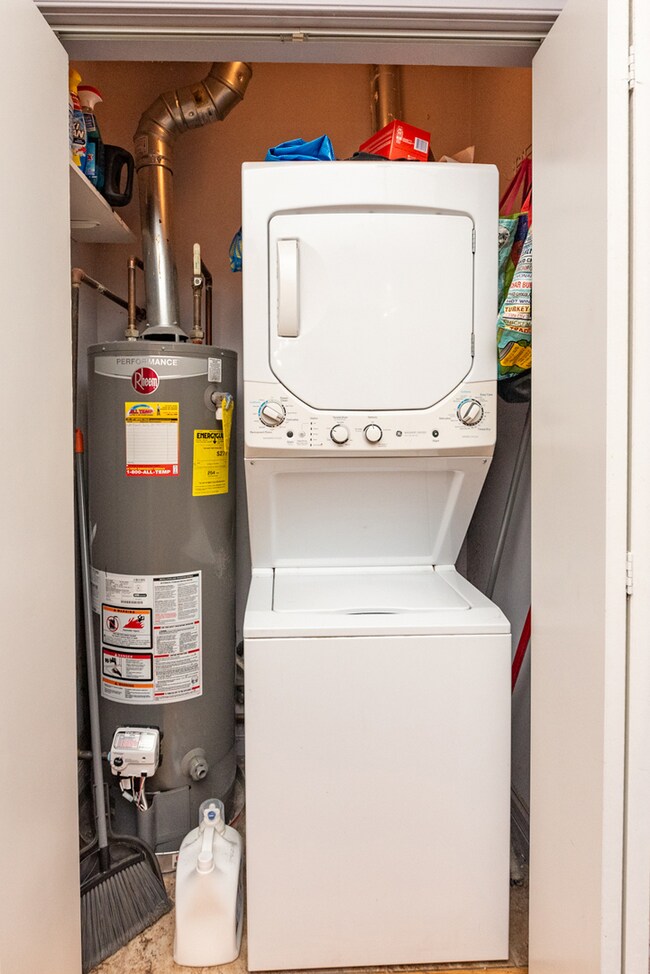2627 W Hirsch St Unit 2 Chicago, IL 60622
Humboldt Park NeighborhoodHighlights
- Wood Flooring
- Living Room
- Laundry Room
- Stainless Steel Appliances
- Resident Manager or Management On Site
- 5-minute walk to Park No. 399
About This Home
Live in the heart of East Humboldt Park in this beautiful 3-bedroom, 1-bath apartment that blends vintage charm with modern updates. Featuring gleaming hardwood floors throughout, this bright and spacious unit offers an open layout perfect for both relaxing and entertaining. The kitchen is a cook's dream, complete with stainless steel appliances (including dishwasher and microwave), a gas range, and a large island for prepping or casual dining. In-unit laundry adds ultimate convenience, and one dedicated parking space is included. Located just steps from the lush greenery of Humboldt Park, you'll enjoy easy access to nature, plus a wide variety of nearby restaurants, bars, and shops. Public transit options are close by, making your daily commute simple and stress-free. Don't miss this opportunity to live in one of Chicago's most vibrant neighborhoods. Schedule your tour today! Property Management firm requires mandatory Resident Benefit Package additional $40.00 per month; includes renters insurance, positive credit reporting for on-time rental payments, identity fraud protection and more.
Condo Details
Home Type
- Condominium
Year Built | Renovated
- 1885 | 2016
Home Design
- Brick Exterior Construction
Interior Spaces
- 1,300 Sq Ft Home
- 2-Story Property
- Family Room
- Living Room
- Dining Room
- Wood Flooring
Kitchen
- Gas Oven
- Dishwasher
- Stainless Steel Appliances
Bedrooms and Bathrooms
- 3 Bedrooms
- 3 Potential Bedrooms
- 1 Full Bathroom
Laundry
- Laundry Room
- Dryer
- Washer
Parking
- 1 Parking Space
- Parking Included in Price
Utilities
- Forced Air Heating and Cooling System
- Lake Michigan Water
Listing and Financial Details
- Property Available on 9/1/25
- Rent includes water, parking, scavenger
Community Details
Overview
- 2 Units
- Low-Rise Condominium
Pet Policy
- No Pets Allowed
Security
- Resident Manager or Management On Site
Map
Source: Midwest Real Estate Data (MRED)
MLS Number: 12425280
APN: 16-01-217-014-0000
- 2629 W Evergreen Ave
- 2620 W Evergreen Ave
- 2636 W Evergreen Ave Unit 2
- 2636 W Evergreen Ave Unit 1
- 2636 W Evergreen Ave Unit 3
- 2712 W Crystal St
- 1304 N Campbell Ave
- 1415 N Maplewood Ave
- 1351 N Campbell Ave
- 1418 N Campbell Ave
- 1505 N Talman Ave Unit 1
- 1238 N Artesian Ave
- 1406 N Artesian Ave
- 1408 N Artesian Ave Unit 1
- 901-07 N California Ave
- 1515 N Talman Ave Unit 3S
- 2534 W Haddon Ave
- 2522 W Haddon Ave
- 1325 N Artesian Ave Unit 2
- 1325 N Artesian Ave Unit 3
- 2627 W Hirsch St Unit 2
- 2653 W Hirsch St Unit 1
- 1349 N Washtenaw Ave Unit 1F
- 1420 N Talman Ave Unit 3R
- 1420 N Talman Ave Unit 3
- 1357 N Rockwell St Unit G
- 1406 N Washtenaw Ave Unit 3
- 1346 N Maplewood Ave Unit 1
- 1441 N Washtenaw Ave Unit B
- 1422 N Maplewood Ave Unit 1424-3R
- 1422 N Maplewood Ave Unit 1F
- 2637 W Potomac Ave Unit M04B
- 1424 N Maplewood Ave Unit 2R
- 2647 W Potomac Ave Unit 1
- 1430 N Maplewood Ave Unit 101
- 1445 N Rockwell St Unit 2
- 1345 N Maplewood Ave Unit 1
- 1345 N Maplewood Ave
- 1306 N Maplewood Ave Unit 1
- 2736 W Evergreen Ave Unit 4
