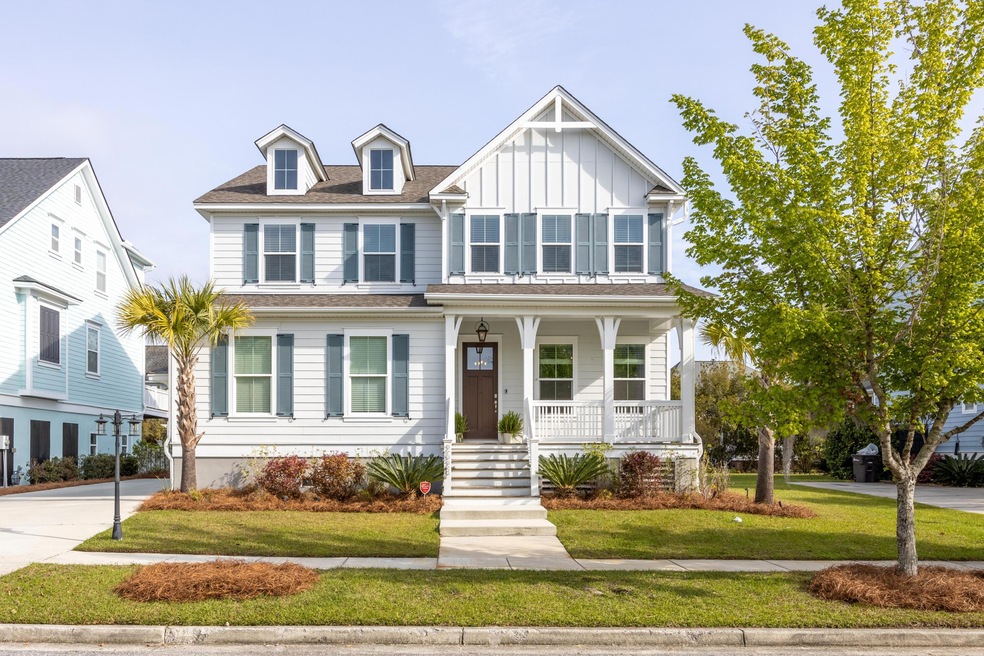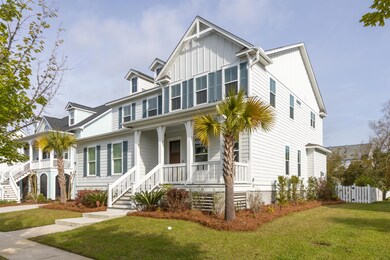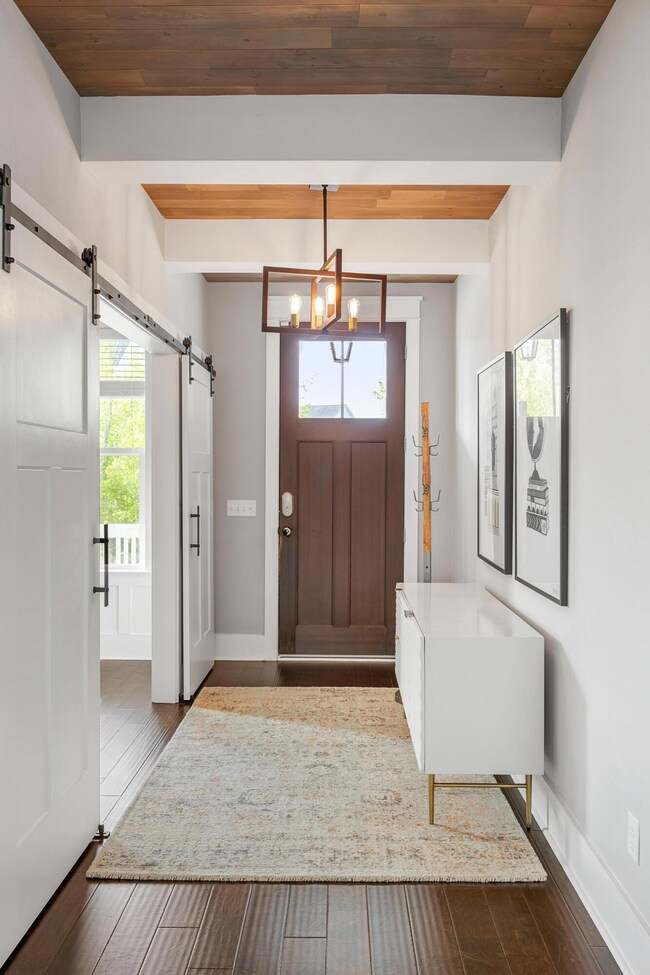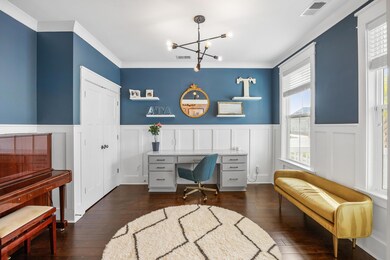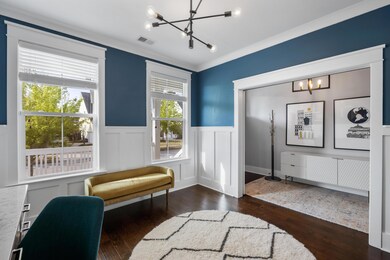
2628 Alderly Ln Mount Pleasant, SC 29466
Rivertowne NeighborhoodEstimated Value: $1,147,000 - $1,268,000
Highlights
- Boat Dock
- Golf Course Community
- Home Theater
- Jennie Moore Elementary School Rated A
- Fitness Center
- Sitting Area In Primary Bedroom
About This Home
As of April 2022Welcome home to 2628 Alderly - conveniently tucked away in the highly desirable neighborhood of Rivertowne on the Wando. The neighborhood alone is a dream with a community dock, swimming pools, playground, tennis and basketball courts, large common area field for outdoor activities, and more! Golf enthusiasts also are a stones throw away from enjoying a day at the range with the golf course just a short golf cart ride away. Looking to take your golf cart beyond the course? You can! Just head out to the grocery store (Harris Teeter or Lowes Food) for your weekly needs, pop into one of your favorite restaurants for a lunch or dinner bite, or enjoy a coffee at Starbucks or frozen yogurt at Sweet Frog- all just within reach of your home! Thisfully custom home is not one to be missed. High end designer level trim package includes wainscoting, coffered ceilings, shiplap, custom 2 story stair molding details, built in bedroom systems and more. This home also includes hardwood flooring, brand new plush carpeting in the bedrooms, designer light fixtures, and freshly painted.
Stepping onto the front porch, which is cozy enough for rocking chairs for those peaceful afternoons, you are welcomed by your copper gas lantern. The main floor includes a bright front office (could be used as a 5th bedroom or flex room) complete with sliding barn doors, built in desk, and wainscoting detail. This home was designed for entertainment in mind! The formal dining room is open and airy to the main living space and is complete with coffered ceilings and wainscoting details from floor to ceiling. Just beyond is the large living room with built ins that flank the main gas fireplace - there is also surround sound speakers built in to entertain guests with music or connect to the tv for game day to make it feel like you are live in the action. The kitchen overlooks the main living area and the kitchen island is not to be missed - this 8 X 8 foot island is HUGE and seats over 7 at one time, while also affording you plenty of storage space. The kitchen is a dream with white custom cabinets, stainless steel appliances, under cabinet lighting, quartz counters, grey backsplash and all the storage you can imagine. There is a walk in pantry off the kitchen, along with an additional second office space with built in desk that could be used as additional storage as well. Not to be missed is the "pet" space off of the second office where you can use as a custom home crate - complete with tiled floors, drain, sliding door, and accessible via the garage as well. There is also a great drop zone off of your oversized garage and the half bath that is tucked away for privacy. The garage also had a custom mini split installed so you can use it as your home gym or workshop and stay cool on the hot summer days and warm in the winter.
Stepping up stairs, where the hardwood flooring extends throughout the main areas, you have the additional 4 bedrooms, 2 bathrooms, the laundry room, and a loft space. The guest bedroom is nicely tucked away off the loft for privacy. The master suite is equipped with sitting room, two large closets - both with custom built in shelving - and it's own private en-suite bath. The bathroom is a dream with double vanities, built in make up vanity seating, a large walk in glass shower, free standing tub, a water closet, and additional linen storage. The laundry also has plenty of storage and usable space with built in cabinetry and folding shelf. The main hall bathroom upstairs is set up ideally with double vanities and a separate shower room, so everyone is able to get out the door in the morning. The additional two bedrooms on this floor are not to be missed! Bedroom 1 has an adorable custom built in "boat bed" complete with room to play and hide underneath. There is also a custom built in space to have a fish tank, fiddler crabs, gecko, you name it! There is a great walk in closet for this room as well. Bedroom 2 is every little ones dream with your own built in gigantic bunk bed home - complete with window boxes. There is a play space up top with your custom stairs and your main bed fits perfectly below. Not to be missed is the pull out trundle bed option for sleep over days with friends. This room is also complete with a walk in closet with a barn door accent.
Not to be missed is your outdoor space where you will want to hang out in this beautiful Spring Charleston weather. The screen porch is equipped with a built in table for your dinners, craft time, or adult time with friends. There is also a TV set up outside and an additional fireplace on the screen porch for the cooler days. The patio space is great for the grill master as the natural gas hook up is set and ready to go. The outdoor patio fireplace is connected to gas as well so you can enjoy life outside on the patio instead of the porch on a nice breezy evening. The backyard is set with room to run and play, but intimate up lighting at night to feature the hardscapes and trees. This home is truly set up for an entertainer as the driveway is large enough for all your friends and family to park. 2628 Alderly is a must see on your list with no attention to detail missed. This is all the perks of a brand new home that you don't have to wait to build, so schedule your private showing today!
Last Agent to Sell the Property
Deseta Realty Group LLC License #87013 Listed on: 03/23/2022
Home Details
Home Type
- Single Family
Est. Annual Taxes
- $1,995
Year Built
- Built in 2018
Lot Details
- 8,712 Sq Ft Lot
- Wood Fence
- Level Lot
- Irrigation
HOA Fees
- $123 Monthly HOA Fees
Parking
- 3.5 Car Attached Garage
- Garage Door Opener
- Off-Street Parking
Home Design
- Traditional Architecture
- Cement Siding
Interior Spaces
- 3,120 Sq Ft Home
- 2-Story Property
- Tray Ceiling
- Smooth Ceilings
- High Ceiling
- Ceiling Fan
- Free Standing Fireplace
- Stubbed Gas Line For Fireplace
- Gas Log Fireplace
- Window Treatments
- Entrance Foyer
- Family Room
- Living Room with Fireplace
- 3 Fireplaces
- Formal Dining Room
- Home Theater
- Home Office
- Loft
- Utility Room with Study Area
- Crawl Space
- Home Security System
Kitchen
- Eat-In Kitchen
- Dishwasher
- ENERGY STAR Qualified Appliances
- Kitchen Island
Flooring
- Wood
- Ceramic Tile
Bedrooms and Bathrooms
- 4 Bedrooms
- Sitting Area In Primary Bedroom
- Dual Closets
- Walk-In Closet
- Garden Bath
Laundry
- Laundry Room
- Dryer
- Washer
Eco-Friendly Details
- Energy-Efficient HVAC
- ENERGY STAR/Reflective Roof
Outdoor Features
- Deck
- Screened Patio
- Exterior Lighting
- Front Porch
Schools
- Jennie Moore Elementary School
- Laing Middle School
- Wando High School
Utilities
- Cooling Available
- Heat Pump System
- Tankless Water Heater
Community Details
Overview
- Club Membership Available
- Rivertowne On The Wando Subdivision
Recreation
- Boat Dock
- Golf Course Community
- Golf Course Membership Available
- Tennis Courts
- Fitness Center
- Community Pool
- Park
- Dog Park
- Trails
Ownership History
Purchase Details
Home Financials for this Owner
Home Financials are based on the most recent Mortgage that was taken out on this home.Purchase Details
Home Financials for this Owner
Home Financials are based on the most recent Mortgage that was taken out on this home.Purchase Details
Home Financials for this Owner
Home Financials are based on the most recent Mortgage that was taken out on this home.Purchase Details
Purchase Details
Purchase Details
Purchase Details
Similar Homes in Mount Pleasant, SC
Home Values in the Area
Average Home Value in this Area
Purchase History
| Date | Buyer | Sale Price | Title Company |
|---|---|---|---|
| Honeycutt Michael Gene | $980,000 | None Listed On Document | |
| Mcguinn Steven Kelly | $489,817 | None Available | |
| Crescent Homes Sc Llc | $145,000 | None Available | |
| Sc State Properties Llc | $135,000 | None Available | |
| Mpd Llc | -- | -- | |
| Bilsback Bruce | $225,000 | -- | |
| Odonnell Daniel | $1,360,000 | -- | |
| Brentwood Homes Of South Carolina Inc | $360,000 | -- |
Mortgage History
| Date | Status | Borrower | Loan Amount |
|---|---|---|---|
| Open | Honeycutt Michael Gene | $810,000 | |
| Previous Owner | Mcguinn Steven Kelly | $463,870 | |
| Previous Owner | Mcguinn Steven Kelly | $391,854 | |
| Previous Owner | Mcguinn Steven Kelly | $72,472 | |
| Previous Owner | Sc State Properties Llc | $100,000 |
Property History
| Date | Event | Price | Change | Sq Ft Price |
|---|---|---|---|---|
| 04/29/2022 04/29/22 | Sold | $980,000 | +7.1% | $314 / Sq Ft |
| 03/24/2022 03/24/22 | Pending | -- | -- | -- |
| 03/23/2022 03/23/22 | For Sale | $915,000 | +7.5% | $293 / Sq Ft |
| 08/11/2021 08/11/21 | Sold | $851,000 | 0.0% | $273 / Sq Ft |
| 07/12/2021 07/12/21 | Pending | -- | -- | -- |
| 07/07/2021 07/07/21 | For Sale | $851,000 | +486.9% | $273 / Sq Ft |
| 10/20/2017 10/20/17 | Sold | $145,000 | 0.0% | -- |
| 09/20/2017 09/20/17 | Pending | -- | -- | -- |
| 03/21/2017 03/21/17 | For Sale | $145,000 | -- | -- |
Tax History Compared to Growth
Tax History
| Year | Tax Paid | Tax Assessment Tax Assessment Total Assessment is a certain percentage of the fair market value that is determined by local assessors to be the total taxable value of land and additions on the property. | Land | Improvement |
|---|---|---|---|---|
| 2023 | $3,833 | $40,400 | $0 | $0 |
| 2022 | $3,081 | $34,600 | $0 | $0 |
| 2021 | $1,995 | $19,600 | $0 | $0 |
| 2020 | $1,964 | $19,600 | $0 | $0 |
| 2019 | $1,947 | $19,600 | $0 | $0 |
| 2017 | $1,153 | $5,000 | $0 | $0 |
| 2016 | $1,112 | $5,000 | $0 | $0 |
| 2015 | $1,058 | $5,000 | $0 | $0 |
| 2014 | $904 | $0 | $0 | $0 |
| 2011 | -- | $0 | $0 | $0 |
Agents Affiliated with this Home
-
Jaclyn Moore

Seller's Agent in 2022
Jaclyn Moore
Deseta Realty Group LLC
(843) 290-5725
2 in this area
96 Total Sales
-
Brian Beatty

Buyer's Agent in 2022
Brian Beatty
Keller Williams Realty Charleston
(843) 371-1490
1 in this area
260 Total Sales
-
Deeanna Enfinger
D
Seller's Agent in 2021
Deeanna Enfinger
Better Homes And Gardens Real Estate Palmetto
(843) 494-2294
1 in this area
92 Total Sales
-
Jonathan Bushnell
J
Seller's Agent in 2017
Jonathan Bushnell
Harbourtowne Real Estate
(843) 864-3871
3 Total Sales
-
Will Freeman

Buyer's Agent in 2017
Will Freeman
Beach Residential
(843) 270-5454
111 Total Sales
Map
Source: CHS Regional MLS
MLS Number: 22007164
APN: 583-05-00-318
- 2141 Sandy Point Ln
- 2516 Willbrook Ln
- 2197 Sandy Point Ln
- 1985 Shields Ln
- 2613 Rivertowne Pkwy
- 2156 Cheswick Ln
- 2290 Deer Sight Way
- 1999 N Creek Dr
- 1954 Sandy Point Ln
- 1971 N Smokerise Way
- 2269 Hartfords Bluff Cir
- 2520 Woodstream Rd
- 2267 N Marsh Dr
- 2050 S Smokerise Way
- 2632 Planters Pointe Blvd
- 2504 Ballast Point
- 2701 Four Winds Place
- 2226 Red Fern Ln
- 1905 Lone Oak Point
- 2876 Rivertowne Pkwy
- 2628 Alderly Ln
- 2624 Alderly Ln
- 2632 Alderly Ln
- 2639 River Bluff Ln
- 2620 Alderly Ln
- 2635 River Bluff Ln
- 2643 River Bluff Ln
- 2625 Alderly Ln
- 2629 Alderly Ln
- 2621 Alderly Ln
- 2616 Alderly Ln
- 2631 River Bluff Ln
- 2145 Sandy Point Ln
- 2617 Alderly Ln
- 2157 Sandy Point Ln
- 2627 River Bluff Ln
- 2149 Sandy Point Ln
- 2153 Sandy Point Ln
- 2128 Sandy Point Ln
- 2612 Alderly Ln
