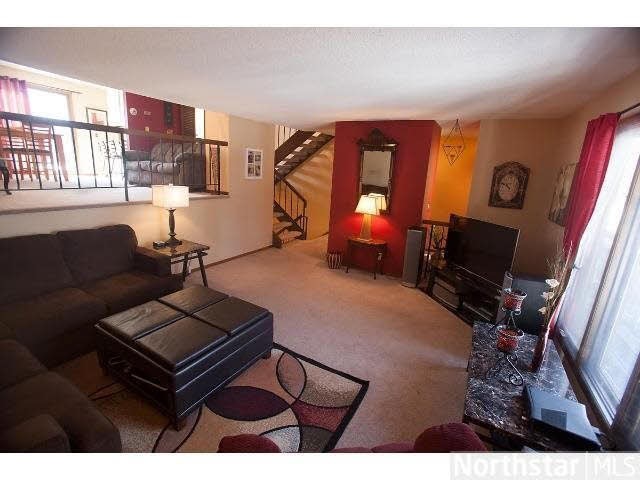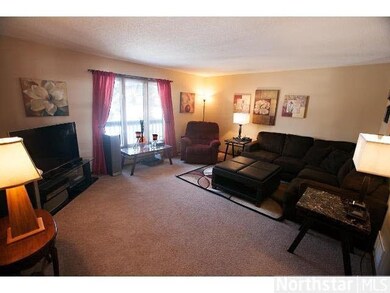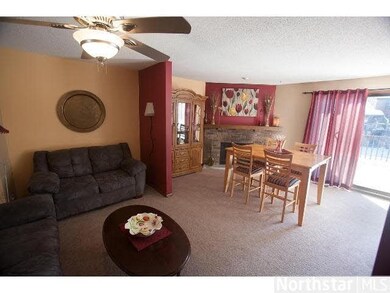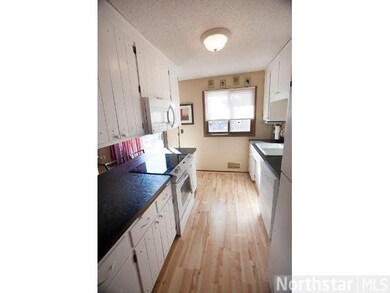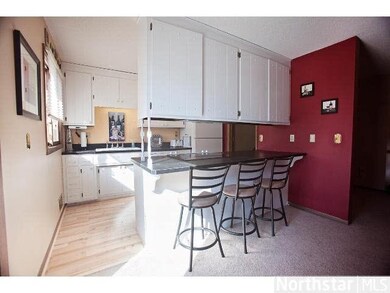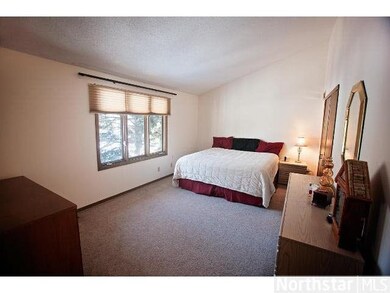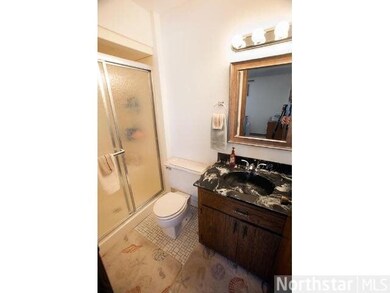
2628 Sumac Ridge Saint Paul, MN 55110
Estimated Value: $303,000 - $329,000
Highlights
- Heated In Ground Pool
- Vaulted Ceiling
- Cul-De-Sac
- Deck
- Balcony
- 2 Car Attached Garage
About This Home
As of June 2014Tons of space for $! Private wooded end-unit, move-in condition. New furnace, A/C, carpet, paint, appliances. Master has 3/4 bath and balcony, versatile dining/living rooms. 2 Family rms. Outdoor pool! Watch college baseball games from back deck!
Last Agent to Sell the Property
Ryan Bretzel
Keller Williams Premier Realty Listed on: 03/09/2014
Last Buyer's Agent
Tiffany Larson
Keller Williams Classic Realty
Property Details
Home Type
- Condominium
Est. Annual Taxes
- $1,363
Year Built
- Built in 1973
Lot Details
- Property fronts a private road
- Cul-De-Sac
- Many Trees
- Zero Lot Line
HOA Fees
- $140 Monthly HOA Fees
Home Design
- Asphalt Shingled Roof
- Wood Siding
Interior Spaces
- Vaulted Ceiling
- Ceiling Fan
- Gas Fireplace
- Dining Room
- Open Floorplan
Kitchen
- Range
- Microwave
- Dishwasher
Bedrooms and Bathrooms
- 4 Bedrooms
- Bathroom on Main Level
Laundry
- Dryer
- Washer
Finished Basement
- Partial Basement
- Block Basement Construction
- Crawl Space
Parking
- 2 Car Attached Garage
- Side by Side Parking
- Garage Door Opener
- Driveway
Outdoor Features
- Balcony
- Deck
- Storage Shed
Utilities
- Forced Air Heating and Cooling System
Listing and Financial Details
- Assessor Parcel Number 363022440142
Community Details
Overview
- Association fees include exterior maintenance, shared amenities, snow removal
Recreation
- Community Pool
Ownership History
Purchase Details
Purchase Details
Home Financials for this Owner
Home Financials are based on the most recent Mortgage that was taken out on this home.Purchase Details
Purchase Details
Home Financials for this Owner
Home Financials are based on the most recent Mortgage that was taken out on this home.Purchase Details
Purchase Details
Similar Homes in Saint Paul, MN
Home Values in the Area
Average Home Value in this Area
Purchase History
| Date | Buyer | Sale Price | Title Company |
|---|---|---|---|
| Jbjs Properties Llc | -- | None Available | |
| Schmid Justin | $231,818 | Burnet Title | |
| Last Will & Testament Of Sonya Zuker | -- | Attorney | |
| Zuker Sonya | $179,478 | Liberty Title Inc | |
| Fronk Susan J | $117,500 | -- | |
| Oleary Timothy J | $127,500 | -- | |
| Fronk Susan J | $117,500 | -- |
Mortgage History
| Date | Status | Borrower | Loan Amount |
|---|---|---|---|
| Previous Owner | Schmid Justin | $200,000 | |
| Previous Owner | Schmid Justin | $209,250 | |
| Previous Owner | Zuker Sonya | $171,044 | |
| Previous Owner | Hafdal Gary A | $100,000 | |
| Closed | Fronk Susan J | -- |
Property History
| Date | Event | Price | Change | Sq Ft Price |
|---|---|---|---|---|
| 06/02/2014 06/02/14 | Sold | $174,200 | -3.2% | $80 / Sq Ft |
| 04/11/2014 04/11/14 | Pending | -- | -- | -- |
| 03/09/2014 03/09/14 | For Sale | $179,900 | +43.9% | $83 / Sq Ft |
| 10/22/2012 10/22/12 | Sold | $125,000 | -3.8% | $72 / Sq Ft |
| 09/11/2012 09/11/12 | Pending | -- | -- | -- |
| 03/22/2012 03/22/12 | For Sale | $130,000 | -- | $75 / Sq Ft |
Tax History Compared to Growth
Tax History
| Year | Tax Paid | Tax Assessment Tax Assessment Total Assessment is a certain percentage of the fair market value that is determined by local assessors to be the total taxable value of land and additions on the property. | Land | Improvement |
|---|---|---|---|---|
| 2023 | $3,824 | $287,300 | $50,000 | $237,300 |
| 2022 | $3,102 | $269,100 | $50,000 | $219,100 |
| 2021 | $2,740 | $228,000 | $50,000 | $178,000 |
| 2020 | $2,584 | $221,100 | $50,000 | $171,100 |
| 2019 | $2,230 | $198,900 | $31,900 | $167,000 |
| 2018 | $2,026 | $185,300 | $31,900 | $153,400 |
| 2017 | $1,942 | $176,500 | $31,900 | $144,600 |
| 2016 | $1,864 | $0 | $0 | $0 |
| 2015 | $1,528 | $155,500 | $31,900 | $123,600 |
| 2014 | $1,952 | $0 | $0 | $0 |
Agents Affiliated with this Home
-
R
Seller's Agent in 2014
Ryan Bretzel
Keller Williams Premier Realty
-
T
Buyer's Agent in 2014
Tiffany Larson
Keller Williams Classic Realty
-
T
Seller's Agent in 2012
Thomas Sawyer
Real Estate Affiliate Services
-
C
Buyer's Agent in 2012
Curtis Crawford
RE/MAX
Map
Source: REALTOR® Association of Southern Minnesota
MLS Number: 4586299
APN: 36-30-22-44-0142
- 2628 Sumac Ct
- 2670 Sumac Ridge
- 2625 Sumac Ct
- 2548 Sumac Ridge
- 2636 Aspen Ct
- 3106 Manitou Dr
- XXXX Glen Oaks Ave
- 2488 Hillside Rd
- 2479 Hillside Rd
- 3013 Bartelmy Ln N
- 2932 Helen St N
- 2423 Standridge Ave E
- 2905 Lake Blvd
- 2515 Jansen Ave
- 2501 Jansen Ave
- 164 Wedgewood Dr
- 5492 Golfview Place N
- 3641 Glen Oaks Ave
- 2445 Indian Way
- 2231 Woodlynn Ave
- 2628 Sumac Ridge
- 2627 Sumac Ridge
- 2626 Sumac Ridge
- 2625 Sumac Ridge
- 2637 Sumac Ridge
- 2636 Sumac Ridge
- 2638 Sumac Ridge
- 2635 Sumac Ridge
- 2634 Sumac Ridge
- 2633 Sumac Ridge
- 2632 Sumac Ridge
- 2631 Sumac Ridge
- 2630 Sumac Ridge
- 2629 Sumac Ridge
- 2620 Sumac Ridge
- 2622 Sumac Ridge
- 2659R Oak Dr
- 2623 Sumac Ridge
- 2621 Sumac Ridge
- 2624 Sumac Ridge
