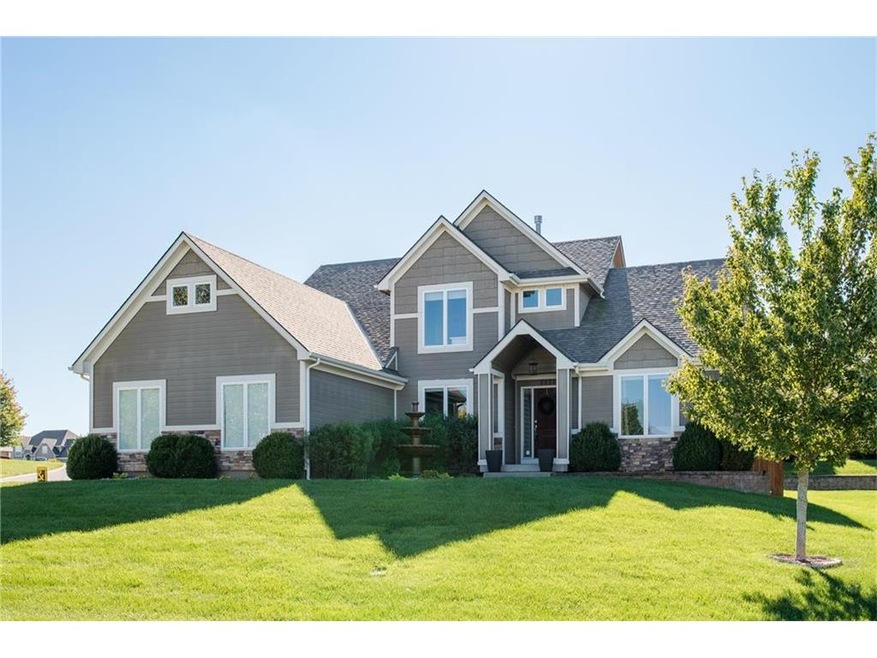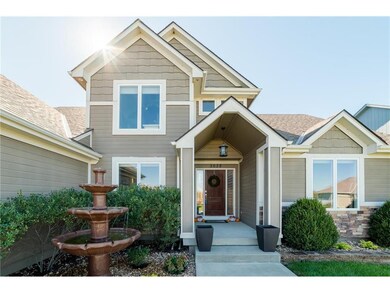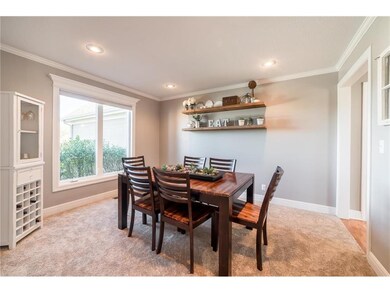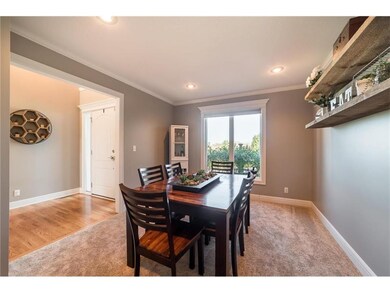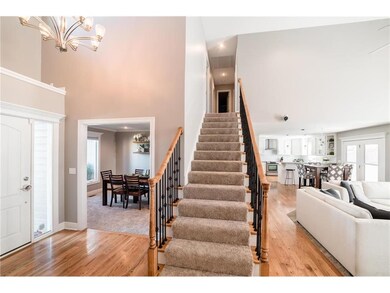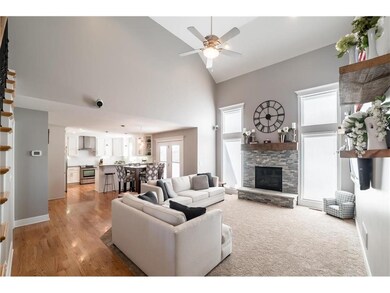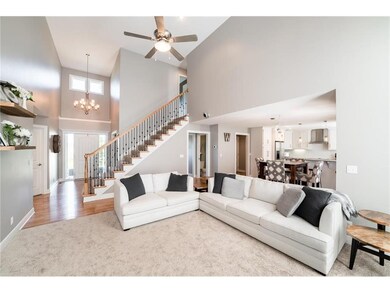
2628 SW Carlton Dr Lees Summit, MO 64082
Lee's Summit NeighborhoodHighlights
- Clubhouse
- Contemporary Architecture
- Wood Flooring
- Hawthorn Hill Elementary School Rated A
- Vaulted Ceiling
- Corner Lot
About This Home
As of October 2023Must see this Gorgeous home. 4 bedrooms (large closets) and 2.5 baths. Just what a growing family needs. New carpet, fresh paint interior and exterior, remodeled kitchen with quartz tops. Bright, high ceilings, spacious home, gas fireplace, bonus loft play rm and attic fan. There is so much more but it is a must see. Don't miss out. Great location for commuting anywhere in the city. Has a lot to offer! This home sits on corner lot with sprinkler system. Basement stubbed for bath, large area used as rec room & storage space with shelving.
Last Agent to Sell the Property
ReeceNichols - Lees Summit License #2004002841 Listed on: 10/16/2017

Home Details
Home Type
- Single Family
Est. Annual Taxes
- $4,504
Year Built
- Built in 2006
Lot Details
- 0.3 Acre Lot
- Corner Lot
- Sprinkler System
HOA Fees
- $33 Monthly HOA Fees
Parking
- 3 Car Garage
- Off-Street Parking
Home Design
- Contemporary Architecture
- Composition Roof
- Stone Trim
Interior Spaces
- 2,250 Sq Ft Home
- Wet Bar: Built-in Features, Carpet, Ceramic Tiles, Shower Over Tub, Ceiling Fan(s), Wood Floor, Kitchen Island, Pantry, Cathedral/Vaulted Ceiling, Double Vanity, Separate Shower And Tub, Walk-In Closet(s), Fireplace
- Built-In Features: Built-in Features, Carpet, Ceramic Tiles, Shower Over Tub, Ceiling Fan(s), Wood Floor, Kitchen Island, Pantry, Cathedral/Vaulted Ceiling, Double Vanity, Separate Shower And Tub, Walk-In Closet(s), Fireplace
- Vaulted Ceiling
- Ceiling Fan: Built-in Features, Carpet, Ceramic Tiles, Shower Over Tub, Ceiling Fan(s), Wood Floor, Kitchen Island, Pantry, Cathedral/Vaulted Ceiling, Double Vanity, Separate Shower And Tub, Walk-In Closet(s), Fireplace
- Skylights
- Gas Fireplace
- Shades
- Plantation Shutters
- Drapes & Rods
- Entryway
- Great Room with Fireplace
- Formal Dining Room
- Den
- Attic Fan
Kitchen
- Eat-In Kitchen
- Kitchen Island
- Granite Countertops
- Laminate Countertops
Flooring
- Wood
- Wall to Wall Carpet
- Linoleum
- Laminate
- Stone
- Ceramic Tile
- Luxury Vinyl Plank Tile
- Luxury Vinyl Tile
Bedrooms and Bathrooms
- 4 Bedrooms
- Cedar Closet: Built-in Features, Carpet, Ceramic Tiles, Shower Over Tub, Ceiling Fan(s), Wood Floor, Kitchen Island, Pantry, Cathedral/Vaulted Ceiling, Double Vanity, Separate Shower And Tub, Walk-In Closet(s), Fireplace
- Walk-In Closet: Built-in Features, Carpet, Ceramic Tiles, Shower Over Tub, Ceiling Fan(s), Wood Floor, Kitchen Island, Pantry, Cathedral/Vaulted Ceiling, Double Vanity, Separate Shower And Tub, Walk-In Closet(s), Fireplace
- Double Vanity
- Bidet
- Bathtub with Shower
Laundry
- Laundry Room
- Laundry on main level
Basement
- Stubbed For A Bathroom
- Basement Window Egress
Outdoor Features
- Enclosed patio or porch
- Playground
Schools
- Hawthorn Hills Elementary School
- Lee's Summit West High School
Utilities
- Cooling Available
- Back Up Gas Heat Pump System
Listing and Financial Details
- Assessor Parcel Number 69-230-27-01-00-0-00-000
Community Details
Overview
- Association fees include all amenities
- Monarch View Subdivision
Amenities
- Clubhouse
- Community Center
- Party Room
Recreation
- Community Pool
Ownership History
Purchase Details
Home Financials for this Owner
Home Financials are based on the most recent Mortgage that was taken out on this home.Purchase Details
Home Financials for this Owner
Home Financials are based on the most recent Mortgage that was taken out on this home.Purchase Details
Home Financials for this Owner
Home Financials are based on the most recent Mortgage that was taken out on this home.Purchase Details
Home Financials for this Owner
Home Financials are based on the most recent Mortgage that was taken out on this home.Similar Homes in Lees Summit, MO
Home Values in the Area
Average Home Value in this Area
Purchase History
| Date | Type | Sale Price | Title Company |
|---|---|---|---|
| Warranty Deed | -- | Kansas City Title Inc | |
| Warranty Deed | -- | Stewart Title Company | |
| Warranty Deed | -- | Kansas City Title | |
| Warranty Deed | -- | Coffelt Land Title Inc |
Mortgage History
| Date | Status | Loan Amount | Loan Type |
|---|---|---|---|
| Previous Owner | $265,525 | New Conventional | |
| Previous Owner | $246,307 | New Conventional | |
| Previous Owner | $247,000 | New Conventional | |
| Previous Owner | $221,000 | Construction |
Property History
| Date | Event | Price | Change | Sq Ft Price |
|---|---|---|---|---|
| 10/24/2023 10/24/23 | Sold | -- | -- | -- |
| 08/20/2023 08/20/23 | Pending | -- | -- | -- |
| 08/16/2023 08/16/23 | For Sale | $450,000 | +42.9% | $200 / Sq Ft |
| 11/22/2017 11/22/17 | Sold | -- | -- | -- |
| 11/02/2017 11/02/17 | Price Changed | $315,000 | -3.1% | $140 / Sq Ft |
| 10/16/2017 10/16/17 | For Sale | $325,000 | +12.7% | $144 / Sq Ft |
| 09/05/2013 09/05/13 | Sold | -- | -- | -- |
| 07/18/2013 07/18/13 | Pending | -- | -- | -- |
| 05/15/2013 05/15/13 | For Sale | $288,500 | -- | $125 / Sq Ft |
Tax History Compared to Growth
Tax History
| Year | Tax Paid | Tax Assessment Tax Assessment Total Assessment is a certain percentage of the fair market value that is determined by local assessors to be the total taxable value of land and additions on the property. | Land | Improvement |
|---|---|---|---|---|
| 2024 | $4,665 | $65,079 | $5,252 | $59,827 |
| 2023 | $4,665 | $65,079 | $13,842 | $51,237 |
| 2022 | $4,724 | $58,520 | $6,156 | $52,364 |
| 2021 | $4,822 | $58,520 | $6,156 | $52,364 |
| 2020 | $4,634 | $55,691 | $6,156 | $49,535 |
| 2019 | $4,507 | $55,691 | $6,156 | $49,535 |
| 2018 | $1,606,326 | $54,192 | $6,151 | $48,041 |
| 2017 | $4,517 | $54,192 | $6,151 | $48,041 |
| 2016 | $4,517 | $51,262 | $7,638 | $43,624 |
| 2014 | $4,217 | $46,922 | $7,634 | $39,288 |
Agents Affiliated with this Home
-
Debbie Waid

Seller's Agent in 2023
Debbie Waid
ReeceNichols - Overland Park
3 in this area
67 Total Sales
-
Shea Painter
S
Buyer's Agent in 2023
Shea Painter
Keller Williams Platinum Prtnr
(816) 268-3832
50 in this area
150 Total Sales
-
Elizabeth Knipp

Seller's Agent in 2017
Elizabeth Knipp
ReeceNichols - Lees Summit
(816) 651-7904
36 in this area
97 Total Sales
-
R
Seller's Agent in 2013
Ryan Gehris
USREALTY.COM LLP
-
B
Buyer's Agent in 2013
Brenda Bell
RE/MAX Heritage
Map
Source: Heartland MLS
MLS Number: 2074254
APN: 69-230-27-01-00-0-00-000
- 2517 SW Current Ln
- 2516 SW Kenwill Ct
- 2517 SW Kenwill Ct
- 2420 SW Golden Eagle Rd
- 2713 SW Monarch Dr
- 2357 SW Current Ct
- 2734 SW Heartland Rd
- 2742 SW Heartland Rd
- 2234 SW Crown Dr
- 2401 SW Hickory Ln
- 2226 SW Crown Dr
- 2225 SW Crown Dr
- 2202 SW Hook Farm Dr
- 2226 SW Heartland Ct
- 2221 SW Crown Dr
- 2222 SW Heartland Ct
- 2817 SW Heartland Rd
- 2631 SW Tracker Ln
- 2739 SW Heartland Rd
- 2627 SW Tracker Ln
