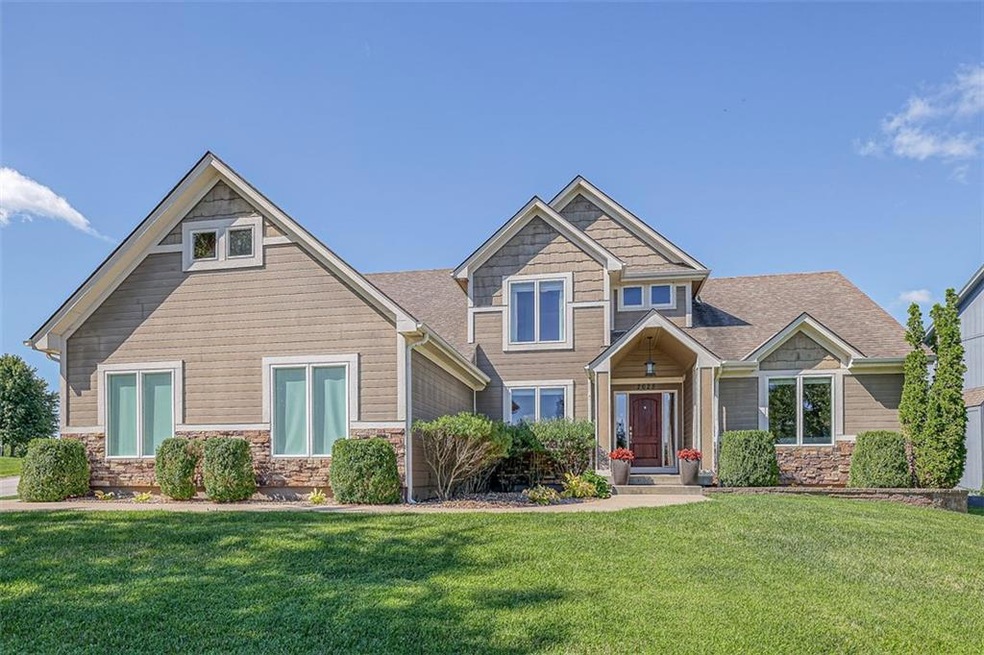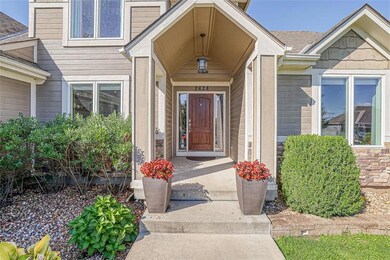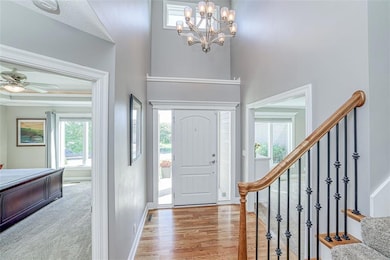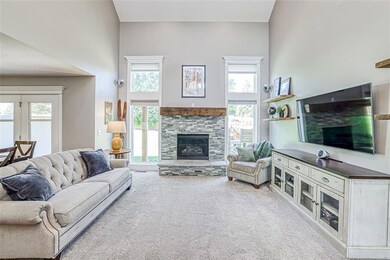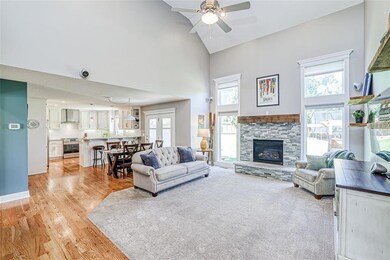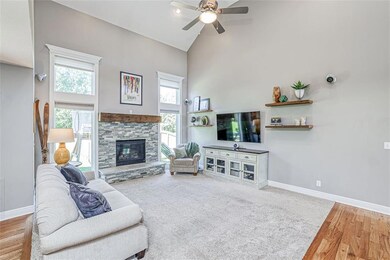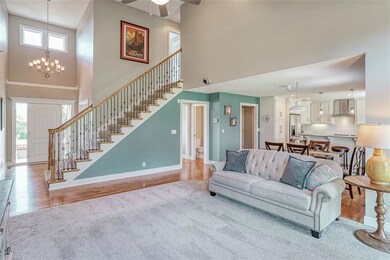
2628 SW Carlton Dr Lees Summit, MO 64082
Highlights
- Vaulted Ceiling
- Traditional Architecture
- Loft
- Hawthorn Hill Elementary School Rated A
- Whirlpool Bathtub
- Corner Lot
About This Home
As of October 2023Don't let this one slip away! Gorgeous 1.5 story home in Monarch View with all of today's touches! Vaulted ceilings in entry and great room welcome you the moment you step inside! Open floor plan for easy entertaining! The stone fireplace in great room is flanked by 2 large windows for fantastic natural light! Beautifully remodeled kitchen with white cabinets, granite countertops, newer cooktop and dishwasher. Enjoy your meals in the formal dining room or breakfast area just off the kitchen. Step outside to the covered patio, the perfect spot for morning coffee or to relax at the end of the day! The master bedroom on the main level is the perfect "getaway" with high ceilings and ensuite bath complete with whirlpool tub and walk-in shower. Three additional bedrooms on the second level, 2nd full bath plus a super cute loft/den area. Side-entry 3-car garage and fenced backyard with in-ground sprinkler. Need more room? The unfinished basement is stubbed for a bath and has 2 egress windows - the possibilities are endless! Community offers pool, play area, clubhouse, party room, 2 ponds and walking trail.
Last Agent to Sell the Property
ReeceNichols - Overland Park Brokerage Phone: 913-908-1061 License #SP00053317 Listed on: 08/09/2023
Home Details
Home Type
- Single Family
Est. Annual Taxes
- $4,724
Year Built
- Built in 2006
Lot Details
- 0.28 Acre Lot
- Wood Fence
- Corner Lot
- Paved or Partially Paved Lot
- Sprinkler System
HOA Fees
- $48 Monthly HOA Fees
Parking
- 3 Car Attached Garage
Home Design
- Traditional Architecture
- Frame Construction
- Composition Roof
- Stone Trim
Interior Spaces
- 2,250 Sq Ft Home
- 1.5-Story Property
- Vaulted Ceiling
- Ceiling Fan
- Gas Fireplace
- Thermal Windows
- Entryway
- Great Room with Fireplace
- Formal Dining Room
- Loft
- Unfinished Basement
- Bedroom in Basement
- Attic Fan
- Laundry on main level
Kitchen
- Breakfast Area or Nook
- Cooktop
- Dishwasher
- Stainless Steel Appliances
- Disposal
Flooring
- Carpet
- Ceramic Tile
Bedrooms and Bathrooms
- 4 Bedrooms
- Whirlpool Bathtub
Outdoor Features
- Covered Patio or Porch
- Playground
Schools
- Hawthorn Hills Elementary School
- Lee's Summit West High School
Utilities
- Forced Air Heating and Cooling System
Listing and Financial Details
- Exclusions: Speakers
- Assessor Parcel Number 69-230-27-01-00-0-00-000
- $0 special tax assessment
Community Details
Overview
- Monarch View Poa
- Monarch View Subdivision
Recreation
- Community Pool
- Trails
Ownership History
Purchase Details
Home Financials for this Owner
Home Financials are based on the most recent Mortgage that was taken out on this home.Purchase Details
Home Financials for this Owner
Home Financials are based on the most recent Mortgage that was taken out on this home.Purchase Details
Home Financials for this Owner
Home Financials are based on the most recent Mortgage that was taken out on this home.Purchase Details
Home Financials for this Owner
Home Financials are based on the most recent Mortgage that was taken out on this home.Similar Homes in the area
Home Values in the Area
Average Home Value in this Area
Purchase History
| Date | Type | Sale Price | Title Company |
|---|---|---|---|
| Warranty Deed | -- | Kansas City Title Inc | |
| Warranty Deed | -- | Stewart Title Company | |
| Warranty Deed | -- | Kansas City Title | |
| Warranty Deed | -- | Coffelt Land Title Inc |
Mortgage History
| Date | Status | Loan Amount | Loan Type |
|---|---|---|---|
| Previous Owner | $265,525 | New Conventional | |
| Previous Owner | $246,307 | New Conventional | |
| Previous Owner | $247,000 | New Conventional | |
| Previous Owner | $221,000 | Construction |
Property History
| Date | Event | Price | Change | Sq Ft Price |
|---|---|---|---|---|
| 10/24/2023 10/24/23 | Sold | -- | -- | -- |
| 08/20/2023 08/20/23 | Pending | -- | -- | -- |
| 08/16/2023 08/16/23 | For Sale | $450,000 | +42.9% | $200 / Sq Ft |
| 11/22/2017 11/22/17 | Sold | -- | -- | -- |
| 11/02/2017 11/02/17 | Price Changed | $315,000 | -3.1% | $140 / Sq Ft |
| 10/16/2017 10/16/17 | For Sale | $325,000 | +12.7% | $144 / Sq Ft |
| 09/05/2013 09/05/13 | Sold | -- | -- | -- |
| 07/18/2013 07/18/13 | Pending | -- | -- | -- |
| 05/15/2013 05/15/13 | For Sale | $288,500 | -- | $125 / Sq Ft |
Tax History Compared to Growth
Tax History
| Year | Tax Paid | Tax Assessment Tax Assessment Total Assessment is a certain percentage of the fair market value that is determined by local assessors to be the total taxable value of land and additions on the property. | Land | Improvement |
|---|---|---|---|---|
| 2024 | $4,665 | $65,079 | $5,252 | $59,827 |
| 2023 | $4,665 | $65,079 | $13,842 | $51,237 |
| 2022 | $4,724 | $58,520 | $6,156 | $52,364 |
| 2021 | $4,822 | $58,520 | $6,156 | $52,364 |
| 2020 | $4,634 | $55,691 | $6,156 | $49,535 |
| 2019 | $4,507 | $55,691 | $6,156 | $49,535 |
| 2018 | $1,606,326 | $54,192 | $6,151 | $48,041 |
| 2017 | $4,517 | $54,192 | $6,151 | $48,041 |
| 2016 | $4,517 | $51,262 | $7,638 | $43,624 |
| 2014 | $4,217 | $46,922 | $7,634 | $39,288 |
Agents Affiliated with this Home
-
Debbie Waid

Seller's Agent in 2023
Debbie Waid
ReeceNichols - Overland Park
(913) 908-1061
3 in this area
68 Total Sales
-
Shea Painter
S
Buyer's Agent in 2023
Shea Painter
ReeceNichols - Lees Summit
(816) 268-3832
47 in this area
145 Total Sales
-
Elizabeth Knipp

Seller's Agent in 2017
Elizabeth Knipp
ReeceNichols - Lees Summit
(816) 651-7904
35 in this area
97 Total Sales
-
R
Seller's Agent in 2013
Ryan Gehris
USREALTY.COM LLP
-
B
Buyer's Agent in 2013
Brenda Bell
RE/MAX Heritage
Map
Source: Heartland MLS
MLS Number: 2449192
APN: 69-230-27-01-00-0-00-000
- 2625 SW Carlton Dr
- 2712 SW Carlton Dr
- 2516 SW Kristin Dr
- 2413 SW Kenwill Dr
- 2436 SW Current Ln
- 2705 SW Regal Dr
- 2416 SW Cabin Camp Ln
- 2353 SW Switchback Ct
- 2734 SW Heartland Rd
- 2357 SW Current Ct
- 2742 SW Heartland Rd
- 2352 SW River Spring Rd
- 2233 SW Crown Dr
- 2226 SW Crown Dr
- 2234 SW Heartland Ct
- 2225 SW Crown Dr
- 2340 SW Feather Ridge Rd
- 2226 SW Heartland Ct
- 2229 SW Heartland Ct
- 2221 SW Crown Dr
