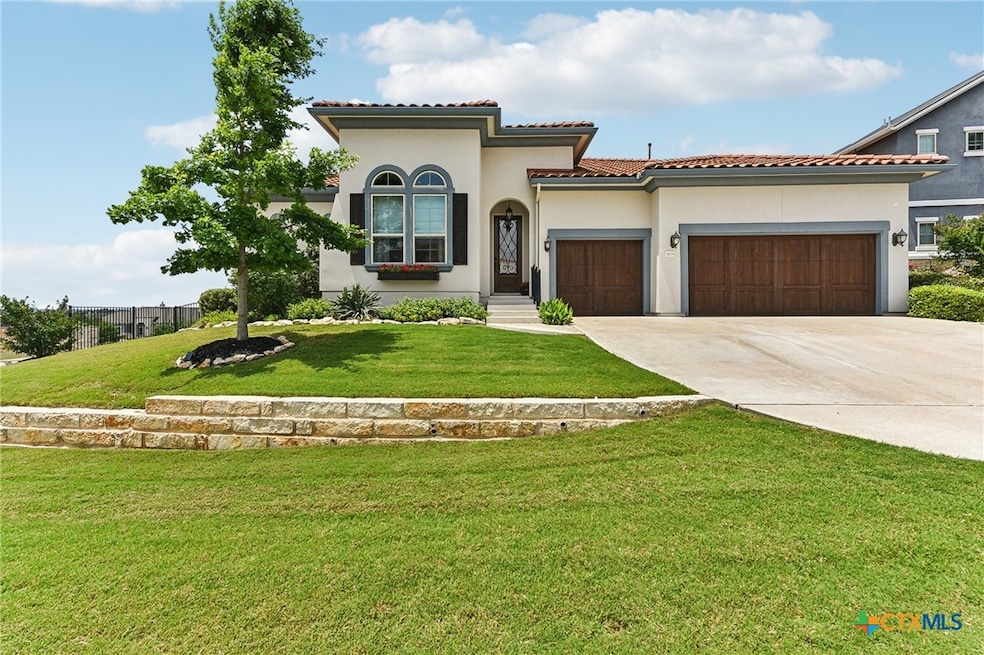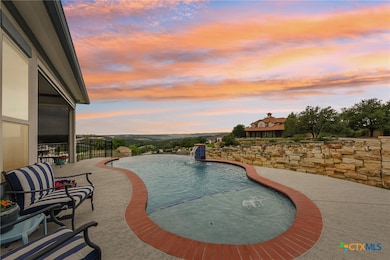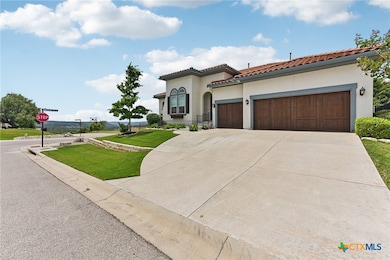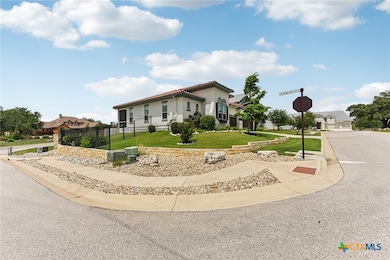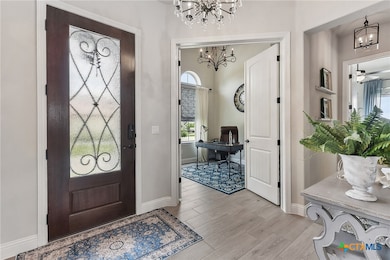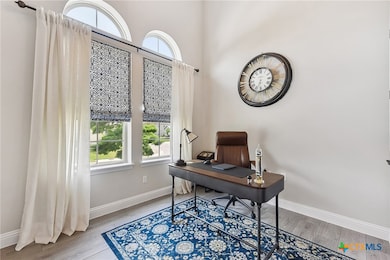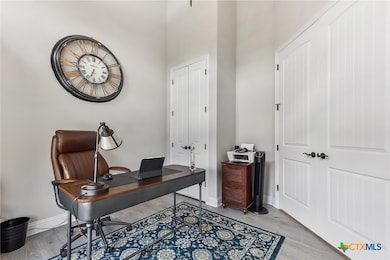
2629 Ibaza Bend Unit 54 Leander, TX 78641
Estimated payment $4,483/month
Highlights
- Heated Infinity Pool
- Gated Community
- Corner Lot
- Whitestone Elementary School Rated A
- Open Floorplan
- High Ceiling
About This Home
Truly one-of-a-kind home with breathtaking Hill Country views and a spectacular pool! This stunning single-story residence is nestled in the exclusive, gated Wild Rock neighborhood of Crystal Falls - an enclave of estate-style lock-and-leave homes with HOA lawn maintenance of front and back yards. Perched atop a hill on a spacious corner lot, the home offers views from the patio, pool, and many interior rooms. Built by Brookfield Homes just six years ago, it still feels brand new and showcases premium finishes throughout. Expect exceptional craftsmanship with features like raised and tray ceilings, commercial grade appliances (refrigerator, washer and dryer included with sale) and brushed brass fixtures including a wall mounted pot filler in the kitchen, and a spacious rainfall walk-in shower in the primary bathroom. Elegant chandeliers accent nearly every room, and the home includes a durable, stylish tile roof and a generous oversized garage with room for 2 cars and additional golf cart/storage/workshop space. Designed for entertaining, the expansive outdoor living space includes a covered patio with retractable bug and shade screens, leading to a luxurious infinity-edge pool surrounded by scenic decking - perfect for taking in miles of uninterrupted Hill Country views. Just two minutes by golf cart to the Crystal Falls Golf Club whose beautiful 18 holes surround the neighborhood. Zoned to award-winning Leander ISD schools, this home also provides access to exceptional amenities: two amenity centers with playscapes and pools, sports courts, fishing ponds, walking trails, and an 18-hole disc golf course. Enjoy the serenity of the Hill Country lifestyle without sacrificing convenience - restaurants, shopping, medical services, and entertainment are all just minutes away.
Listing Agent
Keller Williams Realty NW Brokerage Phone: 512-576-1504 License #0522744 Listed on: 05/01/2025

Home Details
Home Type
- Single Family
Est. Annual Taxes
- $11,501
Year Built
- Built in 2018
Lot Details
- East Facing Home
- Wrought Iron Fence
- Back Yard Fenced
- Corner Lot
- Paved or Partially Paved Lot
HOA Fees
- $240 Monthly HOA Fees
Parking
- 3 Car Attached Garage
- Multiple Garage Doors
- Garage Door Opener
Home Design
- Slab Foundation
- Stucco
Interior Spaces
- 1,957 Sq Ft Home
- Property has 1 Level
- Open Floorplan
- High Ceiling
- Ceiling Fan
- Recessed Lighting
- Chandelier
- Window Treatments
- Entrance Foyer
- Combination Kitchen and Dining Room
- Inside Utility
Kitchen
- Open to Family Room
- Breakfast Bar
- Built-In Oven
- Gas Cooktop
- Dishwasher
- Kitchen Island
- Disposal
Flooring
- Carpet
- Tile
Bedrooms and Bathrooms
- 3 Bedrooms
- Walk-In Closet
- 2 Full Bathrooms
- Double Vanity
- Walk-in Shower
Laundry
- Laundry Room
- Laundry on main level
- Washer and Electric Dryer Hookup
Home Security
- Carbon Monoxide Detectors
- Fire and Smoke Detector
Outdoor Features
- Heated Infinity Pool
- Covered Patio or Porch
Schools
- Whitestone Elementary School
- Running Brushy Middle School
- Leander High High School
Utilities
- Central Heating and Cooling System
- Heating System Uses Natural Gas
- Vented Exhaust Fan
- Underground Utilities
- Gas Water Heater
- Water Softener is Owned
Listing and Financial Details
- Tax Lot 54
- Assessor Parcel Number 895684
- Seller Considering Concessions
Community Details
Overview
- Crystal Falls HOA
Recreation
- Community Playground
- Community Pool
- Community Spa
Security
- Gated Community
Map
Home Values in the Area
Average Home Value in this Area
Tax History
| Year | Tax Paid | Tax Assessment Tax Assessment Total Assessment is a certain percentage of the fair market value that is determined by local assessors to be the total taxable value of land and additions on the property. | Land | Improvement |
|---|---|---|---|---|
| 2025 | $9,879 | $614,742 | -- | -- |
| 2023 | $9,879 | $508,051 | $0 | $0 |
| 2022 | $10,265 | $461,865 | $0 | $0 |
| 2021 | $10,038 | $419,877 | $125,587 | $294,290 |
| 2020 | $16,244 | $634,739 | $279,082 | $355,657 |
Property History
| Date | Event | Price | Change | Sq Ft Price |
|---|---|---|---|---|
| 06/28/2025 06/28/25 | For Sale | $599,900 | 0.0% | $307 / Sq Ft |
| 06/10/2025 06/10/25 | Off Market | -- | -- | -- |
| 05/01/2025 05/01/25 | For Sale | $599,900 | -- | $307 / Sq Ft |
Purchase History
| Date | Type | Sale Price | Title Company |
|---|---|---|---|
| Vendors Lien | -- | Platinum Title |
Mortgage History
| Date | Status | Loan Amount | Loan Type |
|---|---|---|---|
| Open | $372,500 | New Conventional | |
| Closed | $383,228 | VA |
About the Listing Agent

A full-time Realtor since 2004, Laurie has helped over 1000 clients buy and sell homes. She has earned several designations and awards including being a Certified Negotiation Expert and a recipient of Texas Monthly's Five Star Professional award. She also has been a top 10 agent (by sales volume) for her office every year since earning the ‘Rookie of the Year' award in 2004.
Laurie has a Bachelor's and Master's degree from St. Edward's University here in Austin. Prior to real estate,
Laurie's Other Listings
Source: Central Texas MLS (CTXMLS)
MLS Number: 577209
APN: 895684
- 3207 Crystal Falls Pkwy
- 2609 Antalya Loop
- 1800 Harvest Dance Dr
- 2513 Long Lasso Pass
- 1104 Squaw Valley
- 1420 Mirador
- 2401 Legend Trail
- 1310 Ventana Canyon
- Lot 21 & 22 Ambush Canyon
- Lot 24 Ambush Canyon
- Lot 25 Ambush Canyon
- 2800 Crystal Falls Pkwy
- 2301 Ambush Canyon
- 2616 War Wagon Way
- 2500 Yuma Trail
- 2105 Peoria Dr
- 1705 Cantina Sky Dr
- 2009 Palos Verdes
- 1505 Chalk Bluff Ct
- 1513 Chalk Bluff Ct
- 1420 Mirador
- 2500 Yuma Trail
- 2904 Fallcrest Bend
- 2809 Coral Valley Dr
- 2629 Coralbush Dr
- 2749 Painted Sky Bend
- 2502 Highland Trail
- 2820 Garnet Ridge Dr
- 2213 Lookout Range Dr
- 1754 Rowdy Loop
- 3020 Desert Shade Bend
- 2011 Tall Chief
- 2714 Sun Mountain Dr
- 2828 Courageous
- 2210 Zoa Dr
- 2302 Wheaton Trail
- 2302 Barnett Dr
- 1117 Arbor Acres Loop
- 1224 Euless Ln
- 3501 Venezia View
