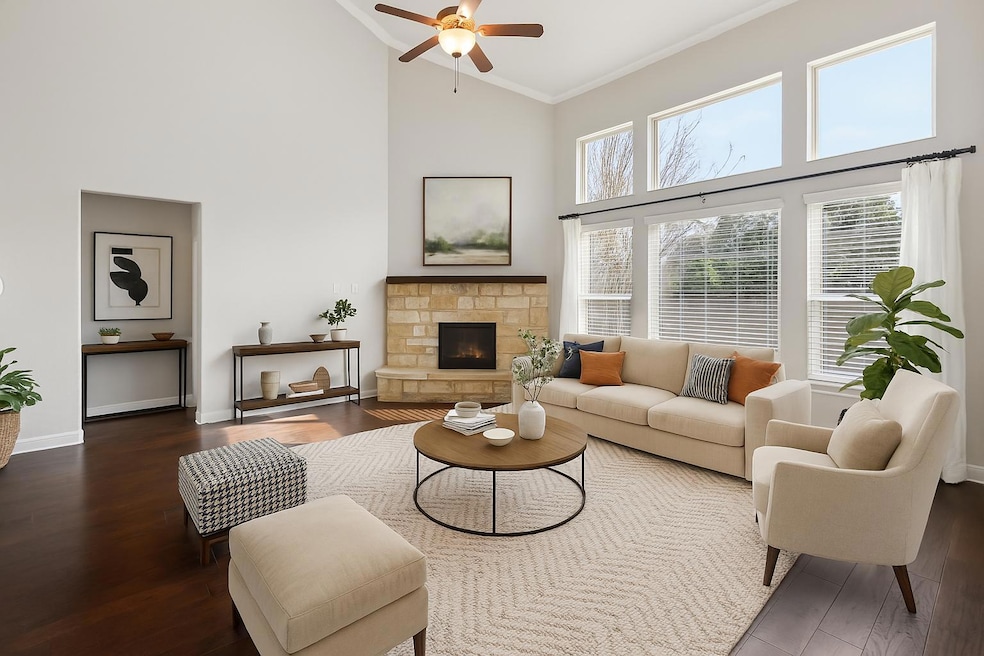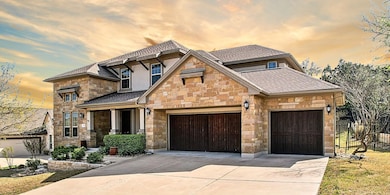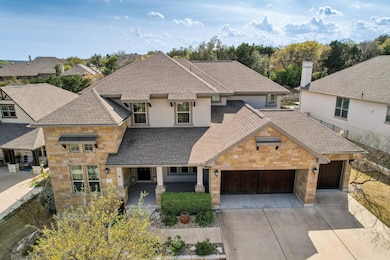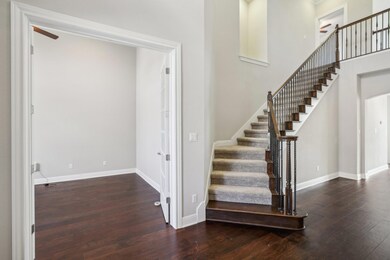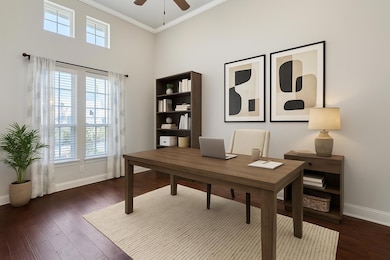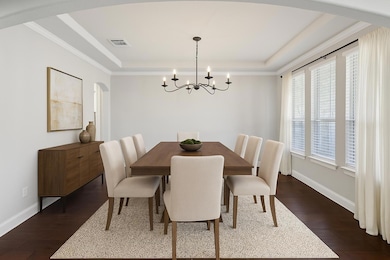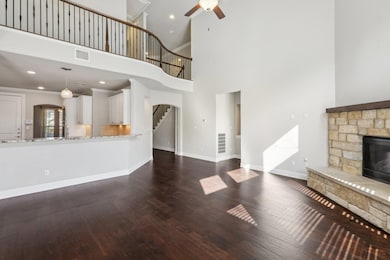3501 Venezia View Leander, TX 78641
Highlights
- Fitness Center
- Two Primary Bedrooms
- Clubhouse
- C. C. Mason Elementary School (Col. Charles Clayborn) Rated A-
- Open Floorplan
- Wooded Lot
About This Home
Welcome to 3501 Venezia View, a stunning home set on a premium lot backing to a peaceful private community park, offering the perfect combination of privacy and natural beauty. The home offers 4 bedrooms plus a home office with double french doors. This is a rare find! This immaculate home is designed to impress, from the moment you step inside. As you enter, you're greeted by an elegant home office with French doors, ideal for remote work or a quiet retreat. To the right, a sophisticated formal dining room provides the perfect setting for entertaining guests and creating lasting memories. Offers direct access to the kitchen. The chef-inspired kitchen is a true highlight, featuring luxurious granite countertops, gas cooktop, and modern undermount lighting. With ample counter space and custom cabinetry, this kitchen is both stylish and functional, ideal for preparing gourmet meals or casual family dining. The spacious family room is bathed in natural light, creating a warm and inviting atmosphere, perfect for relaxing or hosting family gatherings. Retreat to your expansive owner's suite, complete with a walk-in closet, garden tub, and a walk-in shower — the ultimate space to unwind after a long day. A second owner's suite on the second level offers additional privacy, along with two well-appointed secondary bedrooms. The oversized 4-car garage provides all the storage and parking space you could need, plus plenty of room for your hobbies or projects.
Listing Agent
Keller Williams Realty Brokerage Phone: (512) 942-7880 License #0469701 Listed on: 05/22/2025

Co-Listing Agent
Keller Williams Realty Brokerage Phone: (512) 942-7880 License #0767205
Home Details
Home Type
- Single Family
Est. Annual Taxes
- $21,415
Year Built
- Built in 2015
Lot Details
- 0.27 Acre Lot
- Northwest Facing Home
- Wrought Iron Fence
- Landscaped
- Gentle Sloping Lot
- Sprinkler System
- Wooded Lot
- Private Yard
- Back Yard
Parking
- 4 Car Attached Garage
Home Design
- Slab Foundation
- Composition Roof
- Masonry Siding
- Stucco
Interior Spaces
- 3,373 Sq Ft Home
- 2-Story Property
- Open Floorplan
- High Ceiling
- Recessed Lighting
- Blinds
- Window Screens
- Family Room with Fireplace
- Dining Area
- Park or Greenbelt Views
- Fire and Smoke Detector
Kitchen
- <<doubleOvenToken>>
- Gas Cooktop
- Dishwasher
- Granite Countertops
- Disposal
Flooring
- Wood
- Carpet
- Tile
Bedrooms and Bathrooms
- 4 Bedrooms | 1 Primary Bedroom on Main
- Double Master Bedroom
- Walk-In Closet
Outdoor Features
- Covered patio or porch
- Exterior Lighting
Schools
- Cc Mason Elementary School
- Running Brushy Middle School
- Leander High School
Utilities
- Central Heating and Cooling System
- Natural Gas Connected
Listing and Financial Details
- Security Deposit $3,850
- Tenant pays for all utilities
- The owner pays for association fees
- 12 Month Lease Term
- $50 Application Fee
- Assessor Parcel Number 05045001320000
- Tax Block F
Community Details
Overview
- Property has a Home Owners Association
- Travisso Ph 2 Sec 1C Subdivision
Amenities
- Clubhouse
- Community Mailbox
Recreation
- Fitness Center
- Community Pool
- Park
- Trails
Pet Policy
- Pets allowed on a case-by-case basis
- Pet Deposit $300
Map
Source: Unlock MLS (Austin Board of REALTORS®)
MLS Number: 1826090
APN: 863576
- 2416 Montello Ct
- 3324 Venezia View
- 2421 Parisio Ct
- 2220 Normandy View
- 3925 Good Night Trail
- 2201 Normandy View
- 2212 Normandy View
- 3817 Benetton Way
- 3925 Piana Place
- 3221 Venezia View
- 2601 Montebelluna Place
- 3213 Venezia View
- 2505 Livenza Place
- 2037 Portobello Rd
- 2033 Portobello Rd
- 3204 Venezia View
- 1304 Roaring Fork Ln
- 1403 Roaring Fork
- 3708 Lajitas
- 3937 Veneto Cir
- 3324 Venezia View
- 4525 Via Roma Pass
- 2904 Fallcrest Bend
- 2749 Painted Sky Bend
- 2420 Novara Trail
- 2304 Novara Trail
- 2112 Vittoria View
- 2300 Sondrio Bend
- 2500 Yuma Trail
- 3020 Desert Shade Bend
- 4620 Modena Bay Bend
- 4628 Modena Bay Bend
- 1212 Brasano Place
- 1209 Brasano Place
- 2717 Coral Valley Dr
- 2213 Lookout Range Dr
- 704 Brave Face St
- 3208 Bravo Dr
- 2820 Garnet Ridge Dr
- 2519 Nightshade Dr
