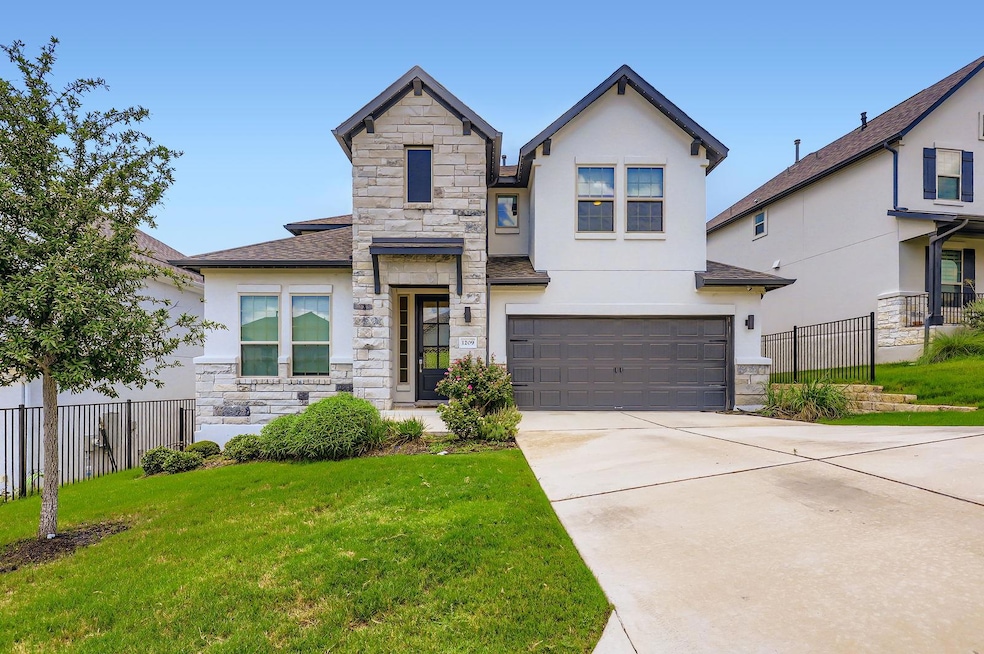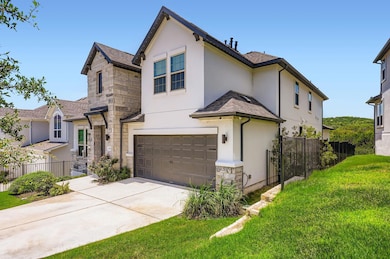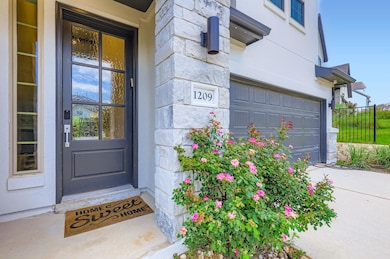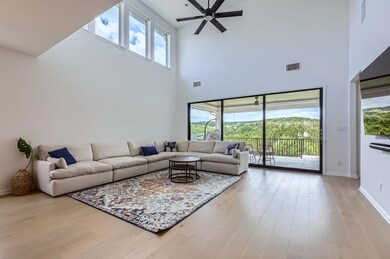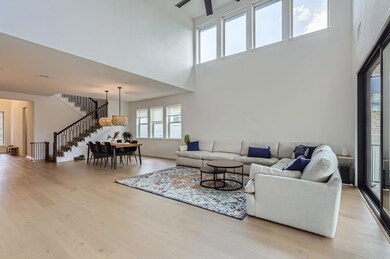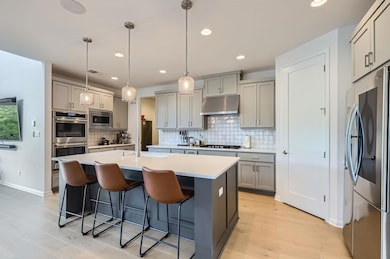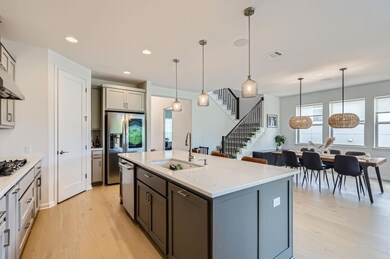1209 Brasano Place Leander, TX 78641
Highlights
- Fitness Center
- Open Floorplan
- Clubhouse
- C. C. Mason Elementary School (Col. Charles Clayborn) Rated A-
- View of Hills
- Wood Flooring
About This Home
# Build in 2022! Panoramic Views! Natural Lights! Green Belt! # Premium lot with high-end upgrades: feature walls, motorized blinds, upgraded lights. 5 bed, 4 bath + bonus room + fully wired media room. Extended owner’s suite & outdoor living with 15' retractable lanai door for seamless indoor/outdoor living. Gourmet Kitchen 3 with Café series appliances, double ovens, large island. Upgraded primary suite shower, taller 8' doors, insulated garage with EV prewire, metal fencing, full gutters, upgraded stone/stucco exterior. Travisso is close to shops, dining & the lake!
Requirements: * Application fees are non-refundable, best qualified * Income x3 the monthly rent * No evictions, severe criminal records, or public records * Collections may result in disqualification * Credit score +650 * Debt payments may result in disqualification. * 2 pets limit * Pet policy per pet: $500 deposit and $50 monthly rent * Everyone over 18 must apply. * Missing applications or documents may disqualify
Listing Agent
Compass RE Texas, LLC Brokerage Phone: (512) 518-1112 License #0749833 Listed on: 07/16/2025

Home Details
Home Type
- Single Family
Est. Annual Taxes
- $18,630
Year Built
- Built in 2022
Lot Details
- 6,652 Sq Ft Lot
- Southeast Facing Home
- Wrought Iron Fence
- Back Yard Fenced
- Sprinkler System
Parking
- 3 Car Attached Garage
- Garage Door Opener
Home Design
- Slab Foundation
- Shingle Roof
- Composition Roof
- Stone Siding
- Stucco
Interior Spaces
- 3,331 Sq Ft Home
- 2-Story Property
- Open Floorplan
- High Ceiling
- Ceiling Fan
- Recessed Lighting
- Chandelier
- Window Screens
- Multiple Living Areas
- Views of Hills
- Washer and Dryer
Kitchen
- Eat-In Kitchen
- Double Oven
- Gas Cooktop
- Microwave
- Dishwasher
- Stainless Steel Appliances
- ENERGY STAR Qualified Appliances
- Kitchen Island
- Disposal
Flooring
- Wood
- Carpet
- Tile
Bedrooms and Bathrooms
- 5 Bedrooms
- Primary Bedroom on Main
- Walk-In Closet
- 4 Full Bathrooms
- Double Vanity
Home Security
- Carbon Monoxide Detectors
- Fire and Smoke Detector
Eco-Friendly Details
- Sustainability products and practices used to construct the property include see remarks
- Energy-Efficient Construction
- Energy-Efficient HVAC
- Energy-Efficient Lighting
- Energy-Efficient Insulation
- Energy-Efficient Doors
Outdoor Features
- Balcony
- Covered patio or porch
Schools
- Cc Mason Elementary School
- Running Brushy Middle School
- Leander High School
Utilities
- Central Heating and Cooling System
- Vented Exhaust Fan
- Heating System Uses Natural Gas
- Natural Gas Connected
- ENERGY STAR Qualified Water Heater
Listing and Financial Details
- Security Deposit $3,700
- Tenant pays for all utilities
- 12 Month Lease Term
- $55 Application Fee
- Assessor Parcel Number 05105802060000
- Tax Block M
Community Details
Overview
- Property has a Home Owners Association
- Travisso Ph 3 Sec 6 Subdivision
Amenities
- Picnic Area
- Clubhouse
- Lounge
Recreation
- Tennis Courts
- Sport Court
- Community Playground
- Fitness Center
- Community Pool
- Trails
Pet Policy
- Pet Deposit $500
- Dogs and Cats Allowed
- Medium pets allowed
Security
- Controlled Access
Map
Source: Unlock MLS (Austin Board of REALTORS®)
MLS Number: 3141557
APN: 945829
- 4608 Modena Bay Bend
- 1329 Da Vinci Trail
- 1332 Al Fresco Cove
- 1005 Trevi Fontana Dr
- 1332 Brescia Walk
- 921 Trevi Fontana Dr
- 4617 Port Genova Ct
- 4709 Napoli Shore Dr
- 4705 Napoli Shore Dr
- 4720 Napoli Shore Dr
- 4916 Sapri Path
- 1329 Siena Sunset Rd
- 1328 Siena Sunset Rd
- 1304 Positano Pass
- 16023 Reagan Loop
- 2256 Local Rebel Loop
- 821 Laughing Dog Ct
- 804 Laughing Dog Ct
- 1745 Liguria Ct
- 4104 Belisario Ct
- 1212 Brasano Place
- 4628 Modena Bay Bend
- 4620 Modena Bay Bend
- 4525 Via Roma Pass
- 704 Brave Face St
- 23393 Nameless Rd Unit 164
- 2112 Vittoria View
- 2304 Novara Trail
- 2300 Sondrio Bend
- 2420 Novara Trail
- 3324 Venezia View
- 3501 Venezia View
- 2904 Fallcrest Bend
- 2749 Painted Sky Bend
- 408 Tinto St
- 13241 Hero Way W
- 500 Deerpath St
- 1045 Arbor Acres Loop
- 18306 Roundrock Rd
- 1117 Arbor Acres Loop
