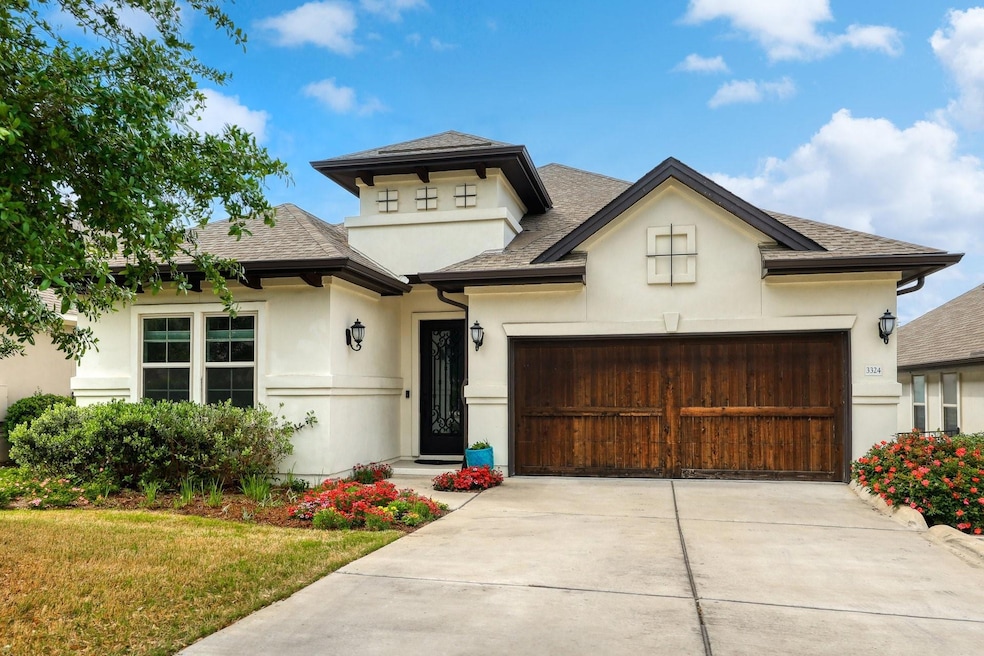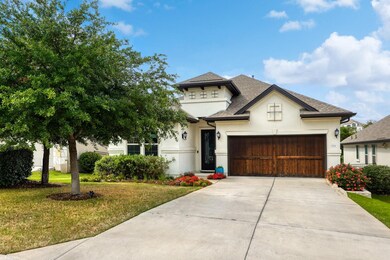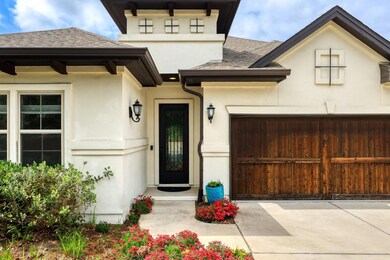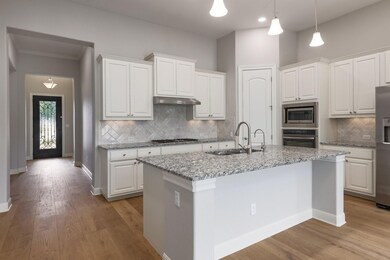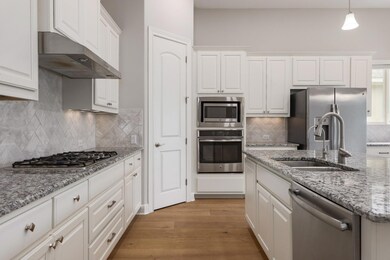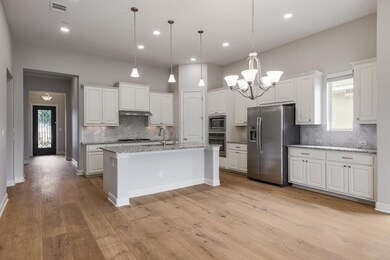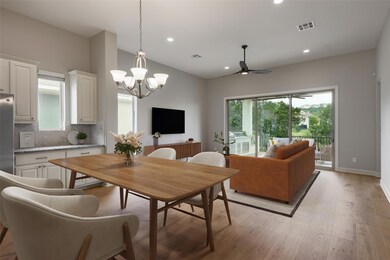3324 Venezia View Leander, TX 78641
Highlights
- Park or Greenbelt View
- High Ceiling
- Community Pool
- C. C. Mason Elementary School (Col. Charles Clayborn) Rated A-
- Granite Countertops
- Tennis Courts
About This Home
Welcome to 3324 Venezia View, a magnificent property nestled in the highly sought-after community of Travisso, known for its luxurious amenities and breathtaking natural surroundings.
Upon entering, you'll be greeted by a spacious and inviting floor plan that perfectly combines style and comfort. This home has been meticulously maintained, featuring tall ceilings, abundant natural light, and an open layout that’s ideal for everyday living. The kitchen offers generous cabinet and counter space, granite countertops, and a 5-burner gas cooktop, providing great functionality and plenty of storage.
Through elegant sliding glass doors, step outside into a peaceful backyard retreat with a covered patio and an outdoor kitchen, creating a perfect setting for relaxing or entertaining. The property backs to a wooded area, offering a sense of privacy and calm.
The primary bedroom is a generous retreat with plenty of space to unwind. It features a spa-like bathroom with dual vanities, a large walk-in shower, and a luxurious soaking tub, perfect for relaxing at the end of the day.
Located in a quiet and scenic part of Leander, this home offers the perfect blend of comfort and tranquility. Schedule your private showing today and come experience the charm of 3324 Venezia View.
Listing Agent
Compass RE Texas, LLC Brokerage Phone: (512) 522-4630 License #0716830 Listed on: 07/21/2025

Home Details
Home Type
- Single Family
Est. Annual Taxes
- $12,709
Year Built
- Built in 2016
Lot Details
- 6,490 Sq Ft Lot
- South Facing Home
- Wrought Iron Fence
- Interior Lot
- Sprinkler System
Parking
- 2 Car Garage
- Parking Storage or Cabinetry
- Front Facing Garage
- Single Garage Door
- Garage Door Opener
Property Views
- Park or Greenbelt
- Neighborhood
Home Design
- Slab Foundation
- Composition Roof
- Stucco
Interior Spaces
- 2,016 Sq Ft Home
- 1-Story Property
- High Ceiling
- Ceiling Fan
- Double Pane Windows
- Window Treatments
- Washer and Dryer
Kitchen
- Oven
- Gas Cooktop
- Microwave
- Plumbed For Ice Maker
- Dishwasher
- Granite Countertops
- Disposal
Flooring
- Laminate
- Tile
Bedrooms and Bathrooms
- 3 Main Level Bedrooms
- Walk-In Closet
- 2 Full Bathrooms
- Double Vanity
Home Security
- Prewired Security
- Fire and Smoke Detector
Eco-Friendly Details
- Sustainability products and practices used to construct the property include see remarks
Outdoor Features
- Covered patio or porch
- Outdoor Gas Grill
Schools
- Cc Mason Elementary School
- Running Brushy Middle School
- Leander High School
Utilities
- Central Heating and Cooling System
- Vented Exhaust Fan
- Heating System Uses Natural Gas
- Water Softener
- Cable TV Available
Listing and Financial Details
- Security Deposit $2,800
- Tenant pays for all utilities
- The owner pays for taxes
- 12 Month Lease Term
- $47 Application Fee
- Assessor Parcel Number 05045001540000
- Tax Block E
Community Details
Overview
- Property has a Home Owners Association
- Travisso Ph 2 Sec 1D Subdivision
Recreation
- Tennis Courts
- Community Pool
Pet Policy
- Pet Deposit $350
- Dogs Allowed
- Small pets allowed
Map
Source: Unlock MLS (Austin Board of REALTORS®)
MLS Number: 3766862
APN: 864760
- 3501 Venezia View
- 3925 Piana Place
- 3221 Venezia View
- 3925 Good Night Trail
- 3213 Venezia View
- 2201 Normandy View
- 3204 Venezia View
- 2220 Normandy View
- 2416 Montello Ct
- 2212 Normandy View
- 2033 Portobello Rd
- 2037 Portobello Rd
- 2421 Parisio Ct
- 2505 Livenza Place
- 3817 Benetton Way
- 2601 Montebelluna Place
- 1403 Roaring Fork
- 1304 Roaring Fork Ln
- 3937 Veneto Cir
- 3729 Salento Cove
- 3501 Venezia View
- 4525 Via Roma Pass
- 2304 Novara Trail
- 2420 Novara Trail
- 2112 Vittoria View
- 2904 Fallcrest Bend
- 2749 Painted Sky Bend
- 2300 Sondrio Bend
- 4620 Modena Bay Bend
- 4628 Modena Bay Bend
- 1212 Brasano Place
- 1209 Brasano Place
- 3020 Desert Shade Bend
- 704 Brave Face St
- 2717 Coral Valley Dr
- 23393 Nameless Rd Unit 164
- 2213 Lookout Range Dr
- 2820 Garnet Ridge Dr
- 3208 Bravo Dr
- 2519 Nightshade Dr
