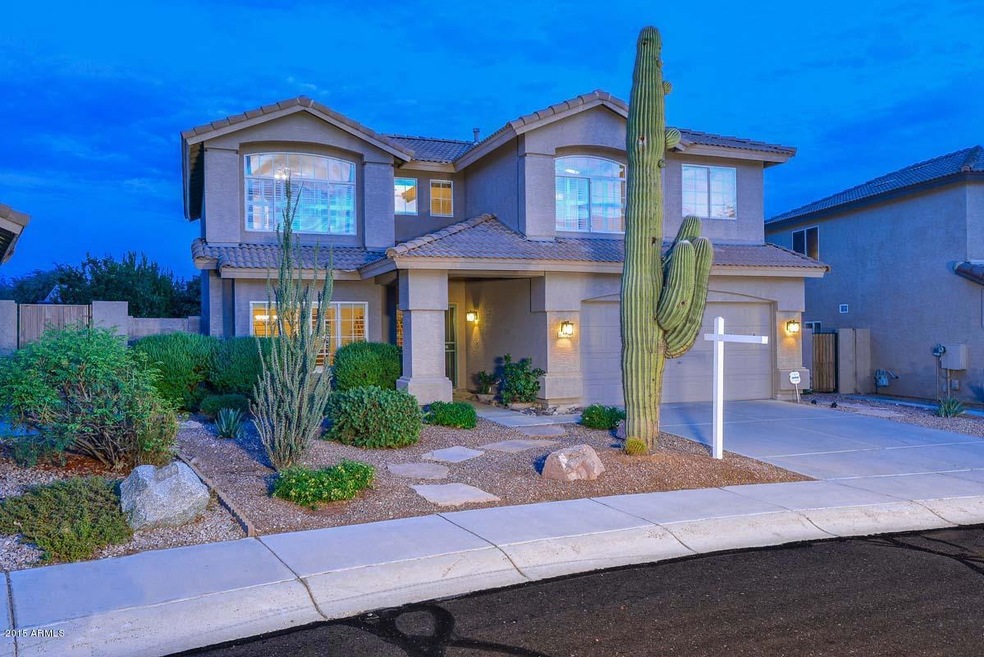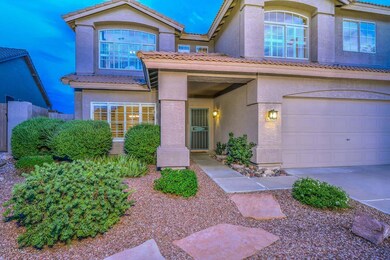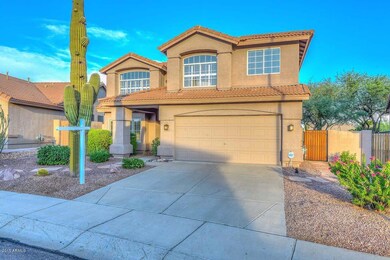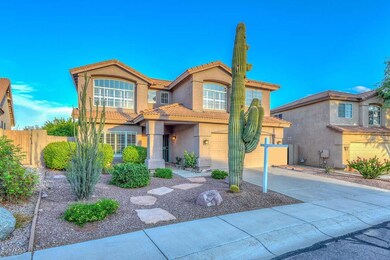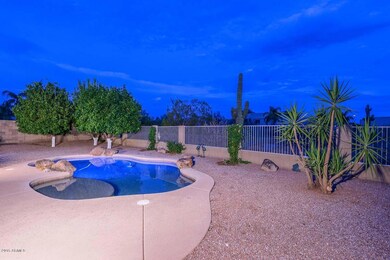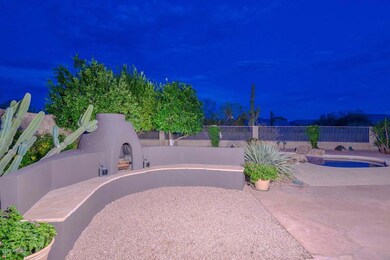
26291 N 45th Place Phoenix, AZ 85050
Desert View NeighborhoodEstimated Value: $670,000 - $730,000
Highlights
- Private Pool
- Mountain View
- Santa Barbara Architecture
- Wildfire Elementary School Rated A
- Outdoor Fireplace
- Granite Countertops
About This Home
As of September 2015Stunning home in the heart of Tatum Highlands offers the perfect combination of privacy and gorgeous upgrades. Upon entering you will immediately notice the natural light streaming through this awesome and inviting floor plan which features a full living room, dining room and family room. The spacious open kitchen features tons of cabinet space, a large pantry, fantastic appliances and solid slab granite counters. Beautiful 20inch earth-tone tile throughout and new plush carpet, plantation shutters, upgraded fixtures everywhere, massive separate laundry room and so much more! Out back is your private oasis with the stunning pool, built in BBQ, outdoor fireplace, mature citrus trees, large covered patio and natural area open space directly behind offering privacy and total serenity!
Last Agent to Sell the Property
RE/MAX Fine Properties License #SA062900000 Listed on: 08/12/2015

Co-Listed By
Del Rounds
RE/MAX Fine Properties License #SA104553000
Home Details
Home Type
- Single Family
Est. Annual Taxes
- $2,302
Year Built
- Built in 1995
Lot Details
- 7,793 Sq Ft Lot
- Desert faces the front and back of the property
- Wrought Iron Fence
- Block Wall Fence
- Front and Back Yard Sprinklers
- Sprinklers on Timer
HOA Fees
- $31 Monthly HOA Fees
Parking
- 2 Car Garage
- Garage Door Opener
Home Design
- Santa Barbara Architecture
- Wood Frame Construction
- Tile Roof
- Stucco
Interior Spaces
- 2,318 Sq Ft Home
- 2-Story Property
- 1 Fireplace
- Double Pane Windows
- Mountain Views
Kitchen
- Eat-In Kitchen
- Granite Countertops
Flooring
- Carpet
- Tile
Bedrooms and Bathrooms
- 4 Bedrooms
- Primary Bathroom is a Full Bathroom
- 2.5 Bathrooms
- Dual Vanity Sinks in Primary Bathroom
- Bathtub With Separate Shower Stall
Outdoor Features
- Private Pool
- Covered patio or porch
- Outdoor Fireplace
- Built-In Barbecue
Schools
- Wildfire Elementary School
- Explorer Middle School
- Pinnacle High School
Utilities
- Refrigerated Cooling System
- Zoned Heating
- Heating System Uses Natural Gas
- High Speed Internet
- Cable TV Available
Community Details
- Association fees include ground maintenance
- Aam Association, Phone Number (602) 906-4929
- Built by Richmond American
- Tatum Highlands Subdivision
Listing and Financial Details
- Tax Lot 23
- Assessor Parcel Number 212-09-306
Ownership History
Purchase Details
Home Financials for this Owner
Home Financials are based on the most recent Mortgage that was taken out on this home.Purchase Details
Purchase Details
Purchase Details
Home Financials for this Owner
Home Financials are based on the most recent Mortgage that was taken out on this home.Purchase Details
Home Financials for this Owner
Home Financials are based on the most recent Mortgage that was taken out on this home.Purchase Details
Purchase Details
Home Financials for this Owner
Home Financials are based on the most recent Mortgage that was taken out on this home.Similar Homes in the area
Home Values in the Area
Average Home Value in this Area
Purchase History
| Date | Buyer | Sale Price | Title Company |
|---|---|---|---|
| Green Joshua M | $375,000 | First Arizona Title Agency | |
| Drewnainy Anna L | -- | None Available | |
| Federal Home Loan Mortgage Corporation | $230,000 | Accommodation | |
| Bluvshteyn Dmitriy | -- | Chicago Title Insurance Comp | |
| Bluvshteyn Dmitriy | -- | Chicago Title Insurance Comp | |
| Bluvshteyn Dmitriy | $454,899 | Capital Title Agency Inc | |
| Tatum Highlands Assn | -- | -- | |
| Daugherty Michael E | $171,387 | Old Republic Title Agency |
Mortgage History
| Date | Status | Borrower | Loan Amount |
|---|---|---|---|
| Open | Green Joshua M | $313,500 | |
| Closed | Green Joshua M | $337,500 | |
| Previous Owner | Bluvshteyn Dmitriy | $372,000 | |
| Previous Owner | Bluvshteyn Dmitriy | $50,000 | |
| Previous Owner | Bluvshteyn Dmitriy | $363,919 | |
| Previous Owner | Daugherty Michael E | $217,800 | |
| Previous Owner | Daugherty Michael E | $162,700 | |
| Closed | Bluvshteyn Dmitriy | $90,979 |
Property History
| Date | Event | Price | Change | Sq Ft Price |
|---|---|---|---|---|
| 09/17/2015 09/17/15 | Sold | $375,000 | 0.0% | $162 / Sq Ft |
| 08/16/2015 08/16/15 | Pending | -- | -- | -- |
| 08/12/2015 08/12/15 | For Sale | $375,000 | -- | $162 / Sq Ft |
Tax History Compared to Growth
Tax History
| Year | Tax Paid | Tax Assessment Tax Assessment Total Assessment is a certain percentage of the fair market value that is determined by local assessors to be the total taxable value of land and additions on the property. | Land | Improvement |
|---|---|---|---|---|
| 2025 | $3,084 | $36,550 | -- | -- |
| 2024 | $3,013 | $34,810 | -- | -- |
| 2023 | $3,013 | $46,550 | $9,310 | $37,240 |
| 2022 | $2,985 | $35,710 | $7,140 | $28,570 |
| 2021 | $3,035 | $34,470 | $6,890 | $27,580 |
| 2020 | $2,931 | $31,750 | $6,350 | $25,400 |
| 2019 | $2,944 | $30,120 | $6,020 | $24,100 |
| 2018 | $2,837 | $28,850 | $5,770 | $23,080 |
| 2017 | $2,709 | $27,700 | $5,540 | $22,160 |
| 2016 | $2,666 | $28,550 | $5,710 | $22,840 |
| 2015 | $2,474 | $25,950 | $5,190 | $20,760 |
Agents Affiliated with this Home
-
David Tucker

Seller's Agent in 2015
David Tucker
RE/MAX
(602) 762-7653
19 in this area
207 Total Sales
-

Seller Co-Listing Agent in 2015
Del Rounds
RE/MAX
-
Jeremy Brown

Buyer's Agent in 2015
Jeremy Brown
My Home Group
(480) 251-4321
3 in this area
69 Total Sales
Map
Source: Arizona Regional Multiple Listing Service (ARMLS)
MLS Number: 5319945
APN: 212-09-306
- 26286 N 45th Place
- 26264 N 46th St
- 4569 E Lariat Ln
- 26803 N 45th Place
- 4422 E Spur Dr
- 26201 N 47th Place
- 4321 E Rowel Rd
- 4714 E Paso Trail
- 4245 E Maya Way
- 4346 E Prickly Pear Trail
- 4208 E Tether Trail
- 26645 N 42nd St
- 26811 N 41st Ct
- 4615 E Bent Tree Dr
- 26633 N 41st Way
- 4119 E Tether Trail
- 4047 E Rowel Rd
- 4117 E Molly Ln
- 26624 N 41st St
- 4030 E Prickly Pear Trail
- 26291 N 45th Place
- 26287 N 45th Place
- 26295 N 45th Place
- 26283 N 45th Place
- 4541 E Rowel Rd
- 4545 E Rowel Rd
- 26279 N 45th Place
- 4551 E Rowel Rd
- 26282 N 45th Place
- 26296 N 45th Place
- 26246 N 46th St
- 26242 N 46th St
- 26273 N 45th Place
- 26250 N 46th St
- 26238 N 46th St
- 26254 N 46th St
- 4523 E Rowel Rd
- 4540 E Rowel Rd
- 4536 E Rowel Rd
- 4544 E Rowel Rd
