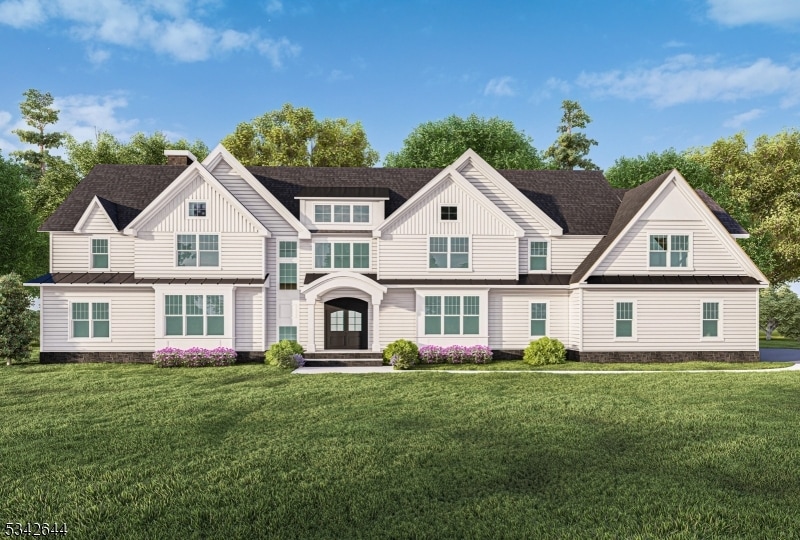
$2,990,000
- 5 Beds
- 7 Baths
- 263 Arbor Rd
- Franklin Lakes, NJ
Under Construction a€“ EXQUISITE LAKEFRONT CUSTOM COLONIAL IN SHADOW LAKE ESTATES! Experience unparalleled luxury in the exclusive Shadow Lakes. This custom-built colonial will offer 5 bedrooms, 5.2 bathrooms, and 3 levels of elegantly designed living space with stunning lake views. The first floor includes a grand foyer, formal living and dining rooms, a gourmet chefa€TMs kitchen, a center
Barbara Pagella Coldwell Banker, Kinnelon/Butler
