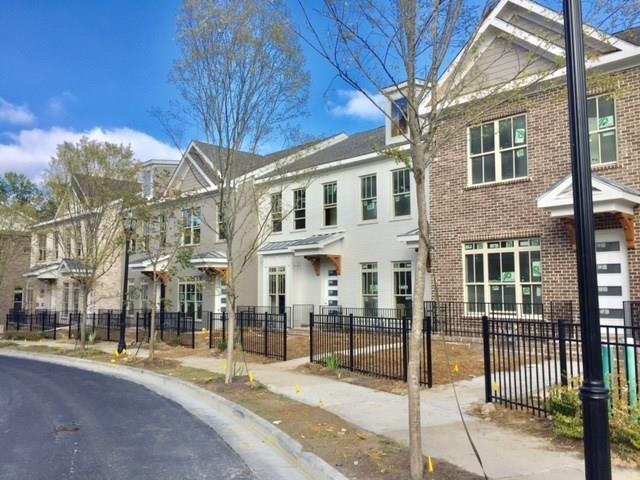
$675,000
- 4 Beds
- 3.5 Baths
- 3,034 Sq Ft
- 5492 Glenridge Dr NE
- Unit 536
- Atlanta, GA
Spacious 4BR/3.5BA townhome in prime Sandy Springs location! Hardwood floors on main/stairs/secondary BRs, newer carpet in oversized master. Gourmet kitchen w/granite, double oven & separate dining. Fireside family room w/built-ins opens to large private deck w/wooded view. Master suite features 2nd fireplace, walk-in closet, spa bath w/double shower heads, jets & Jacuzzi tub. Two guest BRs up
Robert Fountain Fathom Realty GA, LLC
