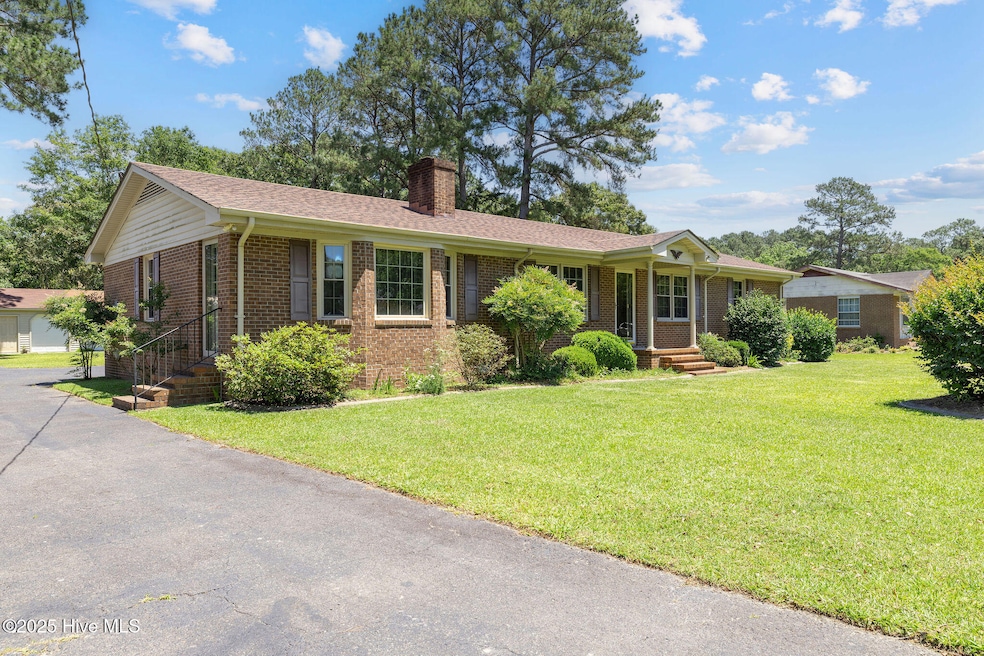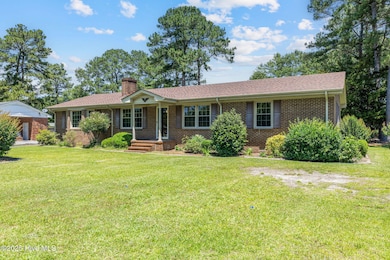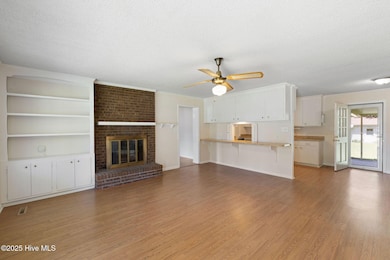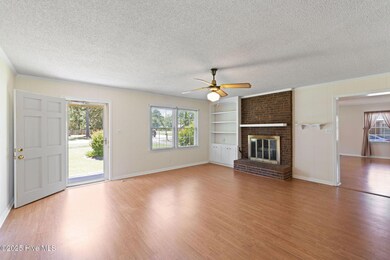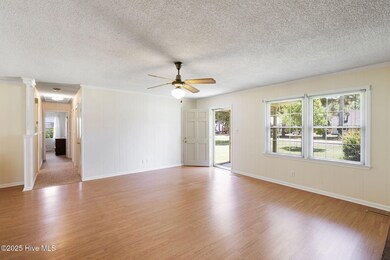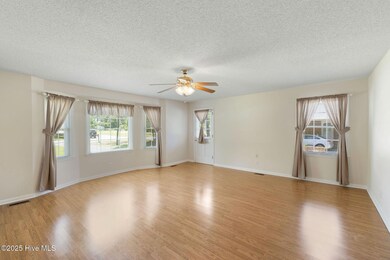
263 La Grange Rd La Grange, NC 28551
Estimated payment $1,719/month
Highlights
- Hot Property
- No HOA
- Separate Outdoor Workshop
- 1 Fireplace
- Covered patio or porch
- Tile Flooring
About This Home
Welcome to this well-maintained brick ranch home, nestled in the desirable Coker's Mill community and zoned for Eastern Wayne Schools. Built in 1972, this classic home offers timeless character with thoughtful updates, providing comfort and space for the whole family.Step inside to find over 1,600 square feet of living space, including 3 appropriately sized bedrooms and 2 full bathrooms. The spacious layout features a large living area, a functional kitchen ready for your personal touch, and plenty of natural light throughout.Additional highlights include a roof that is approximately 6 years old, an attached 2-car carport for convenient covered parking and detached workshop perfect for hobbies and storage. Whether you're a first-time homebuyer, looking to downsize, or searching for a great investment opportunity, this home offers exceptional value and potential.Don't miss your chance to own a well-built home in a sought-after area. Schedule your private tour today!
Home Details
Home Type
- Single Family
Est. Annual Taxes
- $986
Year Built
- Built in 1972
Lot Details
- 0.47 Acre Lot
- Lot Dimensions are 100 x 204 x 100 x 204
- Property is zoned 50-R
Home Design
- Brick Exterior Construction
- Brick Foundation
- Wood Frame Construction
- Architectural Shingle Roof
- Stick Built Home
Interior Spaces
- 1,636 Sq Ft Home
- 1-Story Property
- Ceiling Fan
- 1 Fireplace
- Blinds
- Combination Dining and Living Room
- Crawl Space
- Pull Down Stairs to Attic
- Washer and Dryer Hookup
Flooring
- Carpet
- Laminate
- Tile
Bedrooms and Bathrooms
- 3 Bedrooms
- 2 Full Bathrooms
Parking
- 2 Attached Carport Spaces
- Driveway
- Paved Parking
Outdoor Features
- Covered patio or porch
- Separate Outdoor Workshop
Schools
- Eastern Wayne Elementary And Middle School
- Eastern Wayne High School
Utilities
- Heat Pump System
- Electric Water Heater
- Cable TV Available
Community Details
- No Home Owners Association
- Triple Pines Subdivision
Listing and Financial Details
- Assessor Parcel Number 3640638322
Map
Home Values in the Area
Average Home Value in this Area
Tax History
| Year | Tax Paid | Tax Assessment Tax Assessment Total Assessment is a certain percentage of the fair market value that is determined by local assessors to be the total taxable value of land and additions on the property. | Land | Improvement |
|---|---|---|---|---|
| 2022 | $986 | $120,210 | $15,000 | $105,210 |
Property History
| Date | Event | Price | Change | Sq Ft Price |
|---|---|---|---|---|
| 05/27/2025 05/27/25 | For Sale | $259,900 | -- | $159 / Sq Ft |
Similar Homes in La Grange, NC
Source: Hive MLS
MLS Number: 100510041
APN: 3640638322
- 843 Hood Swamp Rd
- 0 Mark Edwards Rd
- 103 E Raintree Ln
- 619 E Raintree Ln
- 170 W Hill St
- 128 W Hill St
- 102 Mary Frances Way
- 316 Hunters Creek Dr
- 315 Hunters Creek Dr
- 105 Woodrose Ave
- 328 Hill Loop Rd
- 111 Sedgefield Dr
- 000 U S 13
- 2305 U S 13
- 790 E New Hope Rd
- 106 Celestial Place
- 322 Ryan Blvd
- 106 Bear Creek Rd
- 149 Quail Croft Dr
- 7428 N Carolina 903
