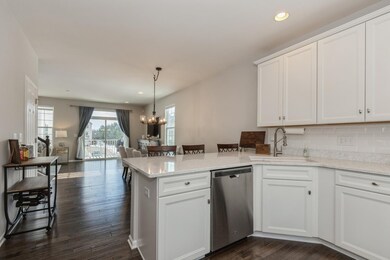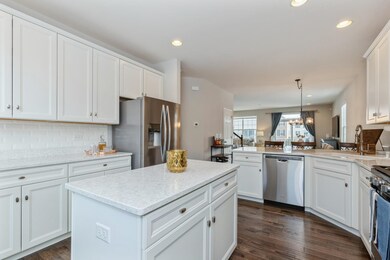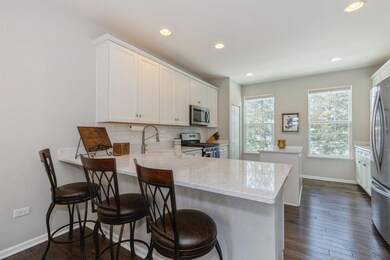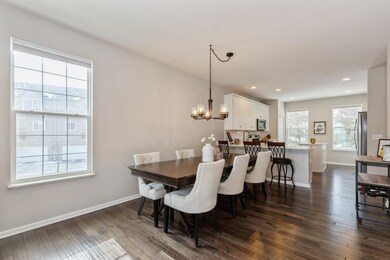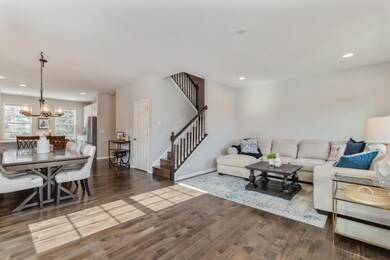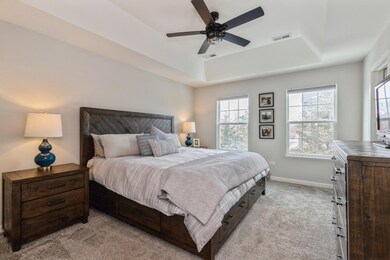
263 Lionel Dr Grayslake, IL 60030
Highlights
- Landscaped Professionally
- Deck
- Bonus Room
- Grayslake Central High School Rated A
- Wood Flooring
- Formal Dining Room
About This Home
As of May 2025Only built in 2018 but significantly improved since by the current owners, this amazing 3 bedroom 2 & 1/2 bathroom is an end unit offering privacy, with very little foot traffic, and light from the numerous large windows. Boasting an on trend white kitchen with quartz countertops, subway tile backsplash, Whirlpool appliances and recessed lighting. You'll fall in love with the open floor plan and the real wood floors, 9' first floor ceilings and beautiful deck off the Family room. Upstairs there is a peaceful Primary bedroom with ensuite retreat, a convenient Laundry and 2 further bedrooms. The spacious Bonus Room in the fully finished Lower Level leads on to the over-sized 2 car garage at the rear of the property. This stylish urban townhouse is close to shopping, dining, schools, & within walking distance to the Metra or Historic Downtown Grayslake as well as near Award Winning Schools.
Townhouse Details
Home Type
- Townhome
Est. Annual Taxes
- $10,274
Year Built
- Built in 2018
Lot Details
- Landscaped Professionally
HOA Fees
- $215 Monthly HOA Fees
Parking
- 2 Car Attached Garage
- Driveway
- Parking Included in Price
Home Design
- Asphalt Roof
- Radon Mitigation System
- Concrete Perimeter Foundation
Interior Spaces
- 1,894 Sq Ft Home
- 3-Story Property
- Entrance Foyer
- Family Room
- Formal Dining Room
- Bonus Room
- Storage
- Wood Flooring
Kitchen
- Range<<rangeHoodToken>>
- <<microwave>>
- Dishwasher
Bedrooms and Bathrooms
- 3 Bedrooms
- 3 Potential Bedrooms
- Walk-In Closet
Laundry
- Laundry Room
- Laundry on upper level
- Dryer
- Washer
Finished Basement
- English Basement
- Basement Fills Entire Space Under The House
- Exterior Basement Entry
- Sump Pump
Home Security
Outdoor Features
- Deck
- Porch
Schools
- Prairieview Elementary School
- Grayslake Middle School
- Grayslake Central High School
Utilities
- Forced Air Heating and Cooling System
- Heating System Uses Natural Gas
- 100 Amp Service
- Lake Michigan Water
- Cable TV Available
Community Details
Overview
- Association fees include parking, insurance, exterior maintenance, lawn care, snow removal
- 7 Units
- Lake Street Square Association, Phone Number (847) 752-0131
- Lake Street Square Subdivision, Chatham Floorplan
- Property managed by Pathway Properties
Amenities
- Common Area
Pet Policy
- Dogs and Cats Allowed
Security
- Storm Screens
- Carbon Monoxide Detectors
Ownership History
Purchase Details
Home Financials for this Owner
Home Financials are based on the most recent Mortgage that was taken out on this home.Purchase Details
Home Financials for this Owner
Home Financials are based on the most recent Mortgage that was taken out on this home.Purchase Details
Home Financials for this Owner
Home Financials are based on the most recent Mortgage that was taken out on this home.Purchase Details
Home Financials for this Owner
Home Financials are based on the most recent Mortgage that was taken out on this home.Similar Homes in Grayslake, IL
Home Values in the Area
Average Home Value in this Area
Purchase History
| Date | Type | Sale Price | Title Company |
|---|---|---|---|
| Warranty Deed | $355,000 | Chicago Title | |
| Warranty Deed | $344,000 | Proper Title | |
| Warranty Deed | $344,000 | Proper Title | |
| Warranty Deed | $300,000 | New Title Company Name | |
| Special Warranty Deed | $256,335 | North American Title |
Mortgage History
| Date | Status | Loan Amount | Loan Type |
|---|---|---|---|
| Open | $355,000 | VA | |
| Previous Owner | $240,800 | New Conventional | |
| Previous Owner | $275,000 | New Conventional | |
| Previous Owner | $196,335 | New Conventional |
Property History
| Date | Event | Price | Change | Sq Ft Price |
|---|---|---|---|---|
| 05/16/2025 05/16/25 | Sold | $355,000 | +2.9% | $173 / Sq Ft |
| 03/23/2025 03/23/25 | Pending | -- | -- | -- |
| 03/20/2025 03/20/25 | For Sale | $345,000 | +0.3% | $168 / Sq Ft |
| 07/31/2024 07/31/24 | Sold | $344,000 | +1.5% | $168 / Sq Ft |
| 07/15/2024 07/15/24 | Pending | -- | -- | -- |
| 07/09/2024 07/09/24 | For Sale | $339,000 | +13.0% | $165 / Sq Ft |
| 06/13/2022 06/13/22 | Sold | $300,000 | +5.3% | $158 / Sq Ft |
| 04/04/2022 04/04/22 | Pending | -- | -- | -- |
| 03/30/2022 03/30/22 | For Sale | $285,000 | +11.2% | $150 / Sq Ft |
| 08/30/2018 08/30/18 | Sold | $256,410 | 0.0% | $135 / Sq Ft |
| 01/23/2018 01/23/18 | Pending | -- | -- | -- |
| 01/23/2018 01/23/18 | For Sale | $256,410 | -- | $135 / Sq Ft |
Tax History Compared to Growth
Tax History
| Year | Tax Paid | Tax Assessment Tax Assessment Total Assessment is a certain percentage of the fair market value that is determined by local assessors to be the total taxable value of land and additions on the property. | Land | Improvement |
|---|---|---|---|---|
| 2024 | $10,322 | $95,630 | $7,470 | $88,160 |
| 2023 | $10,000 | $87,766 | $6,856 | $80,910 |
| 2022 | $10,000 | $83,386 | $4,990 | $78,396 |
| 2021 | $9,911 | $80,148 | $4,796 | $75,352 |
| 2020 | $10,622 | $81,457 | $4,563 | $76,894 |
| 2019 | $10,277 | $78,151 | $4,378 | $73,773 |
Agents Affiliated with this Home
-
Holly Connors

Seller's Agent in 2025
Holly Connors
@ Properties
(773) 383-2490
4 in this area
834 Total Sales
-
Amy Kite

Buyer's Agent in 2025
Amy Kite
Keller Williams Infinity
(224) 337-2788
20 in this area
1,135 Total Sales
-
Audra Casey

Seller's Agent in 2024
Audra Casey
@ Properties
(847) 208-8779
2 in this area
126 Total Sales
-
Ryan Pavey

Seller's Agent in 2022
Ryan Pavey
Baird Warner
(312) 881-0711
12 in this area
197 Total Sales
-
Stewart Ramirez

Seller's Agent in 2018
Stewart Ramirez
E- Signature Realty
(773) 988-1710
9 in this area
337 Total Sales
-
Richard Capoccioni

Seller Co-Listing Agent in 2018
Richard Capoccioni
RE/MAX Plaza
(847) 293-9571
2 in this area
90 Total Sales
Map
Source: Midwest Real Estate Data (MRED)
MLS Number: 11344272
APN: 06-34-401-217
- 292 Lionel Dr
- 540 Silverton Dr
- 543 Topeka Dr
- 533 Cannon Ball Dr
- 78 Thomas Ct
- 400 S Lake St
- Lots 51 &52 Lake Ave
- Lot 48 Lake Ave
- 32100 Alleghany Rd
- 0 S Lake St
- 34110 S Circle Dr
- 561 Trestle Ct
- 513 Trestle Ct
- 26155 W Il Route 120
- 277 Mcmillan St
- 146 Westerfield Place
- 533 Jackson Blvd
- 30 S Slusser St
- 118 Harvey Ave
- 174 Harvey Ave

