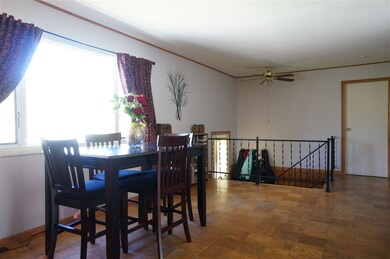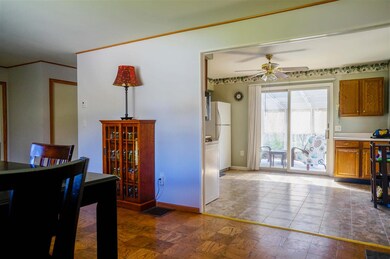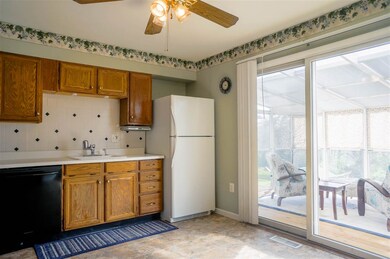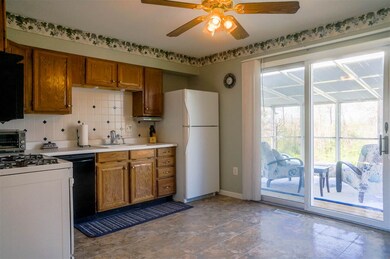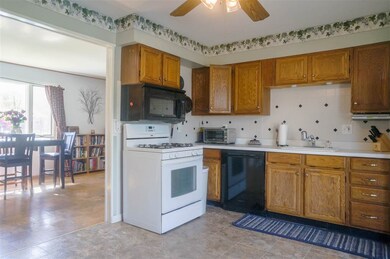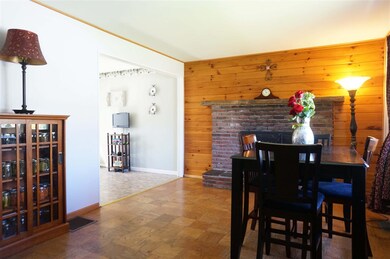263 Lynrick Acres Rd Charlotte, VT 05445
Highlights
- Above Ground Pool
- Countryside Views
- Wood Burning Stove
- Charlotte Central School Rated A-
- Deck
- Raised Ranch Architecture
About This Home
As of August 2019Delightful Charlotte raised ranch home in a great country neighborhood on 1.19 acres. This 3 bedroom home features an updated full bath and comfortable dining/living room with wood burning fireplace. The kitchen opens to a beautiful 3-season glass sunroom for morning coffee or enjoying the beautiful westerly sunsets. Off the sunroom is your deck for BBQs and access onto the wonderful large lawn with more than enough space for playing soccer plus an above ground pool with deck. The sunny backyard offers apple & pear trees, raspberry & blackberry bushes, a rhubarb patch and plenty of space for gardening. The lower level of this home features bamboo hardwood flooring, a family room with cozy woodstove heat, ½ bath, bedroom and office. One car garage and attached wood shed. Conveniently located within 20 min. to Burlington and just minutes to the Lake Champlain ferry and the Charlotte Central School. You are a short drive to recreational fun whether it is hiking Mt. Philo & many walking trails, the marina or fishing access on Lake Champlain and enjoying the Town beach.
Home Details
Home Type
- Single Family
Est. Annual Taxes
- $4,236
Year Built
- Built in 1971
Lot Details
- 1.19 Acre Lot
- Dirt Road
- Lot Sloped Up
Parking
- 1 Car Direct Access Garage
- Gravel Driveway
- Off-Street Parking
Home Design
- Raised Ranch Architecture
- Split Level Home
- Concrete Foundation
- Wood Frame Construction
- Shingle Roof
- Vinyl Siding
Interior Spaces
- 2-Story Property
- Wood Burning Stove
- Countryside Views
- Fire and Smoke Detector
Kitchen
- Gas Range
- Range Hood
Flooring
- Bamboo
- Parquet
Bedrooms and Bathrooms
- 3 Bedrooms
Finished Basement
- Basement Fills Entire Space Under The House
- Connecting Stairway
- Interior Basement Entry
- Natural lighting in basement
Outdoor Features
- Above Ground Pool
- Deck
- Enclosed patio or porch
Utilities
- Forced Air Heating System
- Heating System Uses Gas
- Water Heater Leased
- Septic Tank
- High Speed Internet
- Phone Available
- Satellite Dish
- Cable TV Available
Ownership History
Purchase Details
Map
Home Values in the Area
Average Home Value in this Area
Purchase History
| Date | Type | Sale Price | Title Company |
|---|---|---|---|
| Deed | $432,000 | -- |
Property History
| Date | Event | Price | Change | Sq Ft Price |
|---|---|---|---|---|
| 08/09/2019 08/09/19 | Sold | $275,000 | -3.5% | $159 / Sq Ft |
| 07/08/2019 07/08/19 | Pending | -- | -- | -- |
| 07/02/2019 07/02/19 | For Sale | $285,000 | 0.0% | $165 / Sq Ft |
| 06/17/2019 06/17/19 | Pending | -- | -- | -- |
| 06/10/2019 06/10/19 | For Sale | $285,000 | +13.1% | $165 / Sq Ft |
| 07/17/2017 07/17/17 | Sold | $252,000 | +0.8% | $146 / Sq Ft |
| 05/19/2017 05/19/17 | Pending | -- | -- | -- |
| 05/12/2017 05/12/17 | For Sale | $250,000 | -- | $145 / Sq Ft |
Tax History
| Year | Tax Paid | Tax Assessment Tax Assessment Total Assessment is a certain percentage of the fair market value that is determined by local assessors to be the total taxable value of land and additions on the property. | Land | Improvement |
|---|---|---|---|---|
| 2024 | $6,508 | $429,600 | $229,800 | $199,800 |
| 2023 | $5,787 | $429,600 | $229,800 | $199,800 |
| 2022 | $4,310 | $246,500 | $97,300 | $149,200 |
| 2021 | $4,297 | $246,500 | $97,300 | $149,200 |
| 2020 | $4,277 | $246,500 | $97,300 | $149,200 |
| 2019 | $4,308 | $234,800 | $97,300 | $137,500 |
| 2018 | $4,242 | $234,800 | $97,300 | $137,500 |
| 2017 | $3,762 | $234,800 | $97,300 | $137,500 |
| 2016 | $4,236 | $234,800 | $97,300 | $137,500 |
Source: PrimeMLS
MLS Number: 4633434
APN: (043) 00098-0263
- 2271 Lake Rd
- 1249 Church Hill Rd
- 692 Church Hill Rd
- 178 Popple Dungeon Rd
- 1067 Greenbush Rd
- 10 Common Way
- 4425 Ethan Allen Hwy
- 885 Greenbush Rd
- 4630 Greenbush Rd
- 488 Guinea Rd
- 251 Tamarack Rd
- 250 Palmer Ln
- 304 Natures Way
- 5597 Greenbush Rd
- 1295 Lime Kiln Rd
- 114 Mount Philo Rd
- 2760 Spear St
- 1555 Spear St
- 44 Turquoise Rd
- 44 Turquoise Rd

