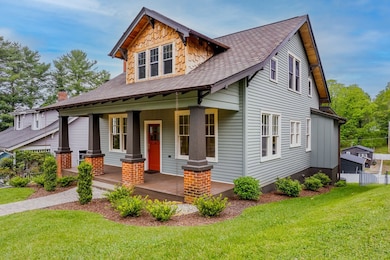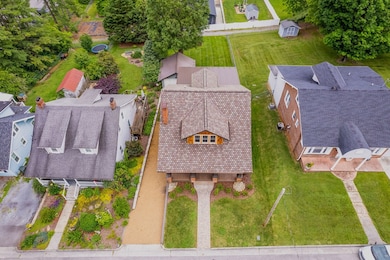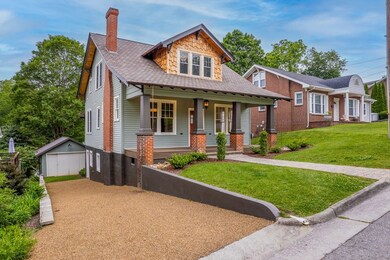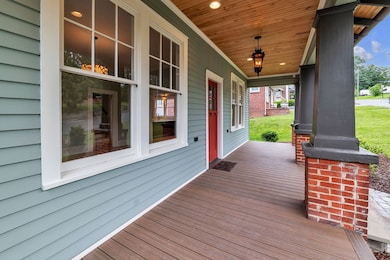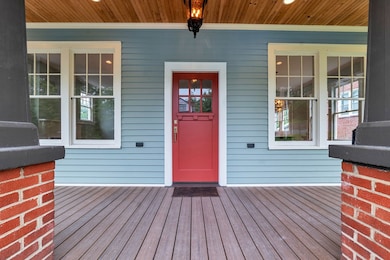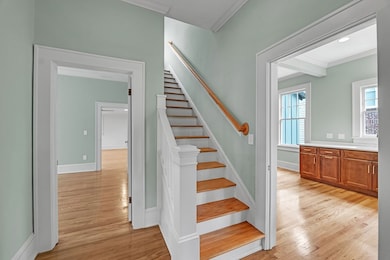
263 Oak Hill St NE Abingdon, VA 24210
Estimated payment $3,961/month
Highlights
- Newly Remodeled
- Mature Trees
- Traditional Architecture
- E.B. Stanley Middle School Rated A-
- Newly Painted Property
- Main Floor Primary Bedroom
About This Home
Find your way to the classic covered front porch by way of the welcoming stone sidewalk and where the attention to detail is just beginning. Enter by way of the handcrafted and charmingly to the period front entry door and with one step inside you are captured by the attention to detail & craftsmanship classic hardwood floors accented by oversized base flow throughout much of the home. To our right we find the chef's dream kitchen with a blend of traditional touch & modern and solid surface countertops adding that special touch. Moving forward from the living room we find a new top shelf and an idyllic new bath with clawfoot tub that helps keep updates to the period all while having new components. Moving forward we find the spacious & comfortable primary bedroom being an ensuite ready to accommodate those choice pieces. Primary bath displays elegance while keeping traditional as well as a gorgeous custom tiled shower with rain head, built-in seat and 2 built-ins for the necessities. Don't forget his and her vanity with ample storage supporting oversized walk-in closet/laundry room combo extremely convenient. Now let's head upstairs by way of the dramatic and specific to period stairway where here you find 3 more spacious bedrooms and a choice full bath showcased by a gorgeous tiled shower. On this level we find what in history has been called a sleepers porch offering a walk-in closet and could serve as an impressive office space. Now moving back down to the main level we gain access to the finished terraced level where attention to detail continues. Here we find an exemplary space with its own private entrance from the side of home. Two more rooms could be used for a bedroom, workout room or your rooms of choice. Garage near the rear of the home with a mezzanine area above is good for storage. Steps away from VA creeper trail, South Holston lake, Hard Rock Casino and more. Dare to compare and come see the difference. The only piece missing here is you!
Listing Agent
Matt Smith Realty Brokerage Phone: 2764771500 License #0225165611 Listed on: 05/31/2025
Home Details
Home Type
- Single Family
Est. Annual Taxes
- $1,013
Year Built
- Built in 1939 | Newly Remodeled
Lot Details
- 10,454 Sq Ft Lot
- Lot Dimensions are 57 x 183 x 60 x 181
- Lot Has A Rolling Slope
- Mature Trees
- Property is zoned R3
Parking
- 1 Car Detached Garage
- Gravel Driveway
- Open Parking
Home Design
- Traditional Architecture
- Newly Painted Property
- Block Foundation
- Fire Rated Drywall
- Frame Construction
- Shingle Roof
- Metal Roof
- Wood Siding
Interior Spaces
- 3,696 Sq Ft Home
- 2-Story Property
- Ceiling Fan
- Brick Fireplace
- Insulated Windows
- Living Room
- Dining Room
- Tile Flooring
- Partially Finished Basement
- Walk-Out Basement
- Fire and Smoke Detector
- Laundry on main level
Kitchen
- Microwave
- Dishwasher
Bedrooms and Bathrooms
- 4 Bedrooms
- Primary Bedroom on Main
- Walk-In Closet
- Bathroom on Main Level
- 4 Full Bathrooms
Outdoor Features
- Covered patio or porch
Schools
- Abingdon Elementary School
- E B Stanley Middle School
- Abingdon High School
Utilities
- Cooling Available
- Heating System Uses Natural Gas
- Heat Pump System
- Natural Gas Connected
- High Speed Internet
Community Details
- No Home Owners Association
- Oak Hill Subdivision
Listing and Financial Details
- Tax Lot 4
Map
Home Values in the Area
Average Home Value in this Area
Tax History
| Year | Tax Paid | Tax Assessment Tax Assessment Total Assessment is a certain percentage of the fair market value that is determined by local assessors to be the total taxable value of land and additions on the property. | Land | Improvement |
|---|---|---|---|---|
| 2025 | $692 | $261,600 | $30,000 | $231,600 |
| 2024 | $692 | $115,300 | $25,000 | $90,300 |
| 2023 | $692 | $115,300 | $25,000 | $90,300 |
| 2022 | $692 | $115,300 | $25,000 | $90,300 |
| 2021 | $692 | $115,300 | $25,000 | $90,300 |
| 2019 | $593 | $94,100 | $25,000 | $69,100 |
| 2018 | $593 | $94,100 | $25,000 | $69,100 |
| 2017 | $593 | $94,100 | $25,000 | $69,100 |
| 2016 | $302 | $95,900 | $25,000 | $70,900 |
| 2015 | $302 | $95,900 | $25,000 | $70,900 |
| 2014 | $302 | $95,900 | $25,000 | $70,900 |
Property History
| Date | Event | Price | Change | Sq Ft Price |
|---|---|---|---|---|
| 07/22/2025 07/22/25 | For Sale | $699,900 | -- | $189 / Sq Ft |
Purchase History
| Date | Type | Sale Price | Title Company |
|---|---|---|---|
| Deed | -- | None Listed On Document | |
| Deed | -- | None Listed On Document |
Mortgage History
| Date | Status | Loan Amount | Loan Type |
|---|---|---|---|
| Open | $521,900 | New Conventional | |
| Closed | $20,000 | Construction | |
| Closed | $521,900 | New Conventional | |
| Previous Owner | $103,350 | Construction | |
| Previous Owner | $376,500 | Construction |
Similar Homes in Abingdon, VA
Source: Southwest Virginia Association of REALTORS®
MLS Number: 99989
APN: 012-2-4
- 264 Church St NE
- 117 Valley St NE
- 309 Church St NE
- 148 Hill Dr NE
- 210 Valley St NE
- 142 Hillside Dr NE
- 222 Stonewall Heights
- 222 Stonewall Heights NE
- Lot 8 Homestead Way
- 313 Tanner St SE
- 503 Court St
- 0 Front St SW
- 320 Madison St SE
- 300 Grove Terrace Dr SW
- 338 Lowland St SE
- 454 Oakland St SW
- TBD Green Spring Rd
- 0 Colonade Dr
- TBD Boone St NE
- 625 Locust St NW
- 139 Stone Mill Rd SW
- 330 Jones Ln
- 415 Baugh Ln NE Unit A
- 1175 Willow Run Dr
- 18525 Connie Sue Ct
- 17228 Ashley Hills Cir Unit 3
- 16240 Amanda Ln
- 17041 Wilby Ln
- 13060 Lindell Rd Unit C
- 134 Salem Dr
- 201 Northwinds Dr
- 284 Knoll Dr Unit 200
- 1144 King Mill Pike
- 24204 Woodridge Cir
- 125 Stonehenge Dr
- 219 Hunter Hills Cir
- 45 Tulip Grove Cir
- 115 Esther St
- 1416 E Cedar St
- 617 Taylor St

