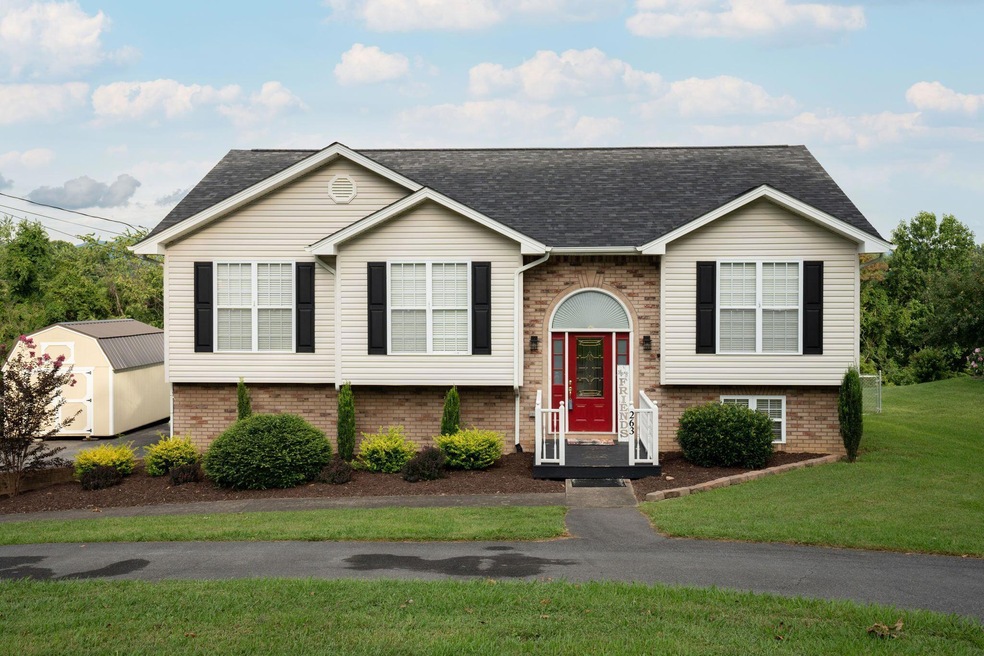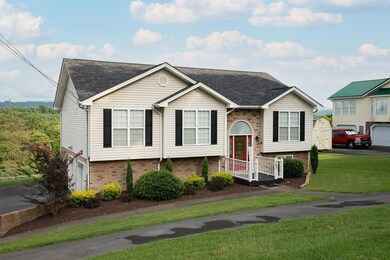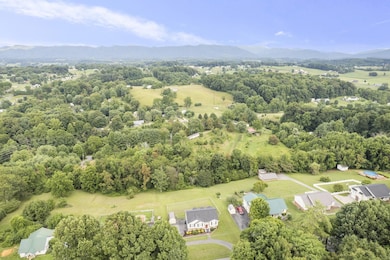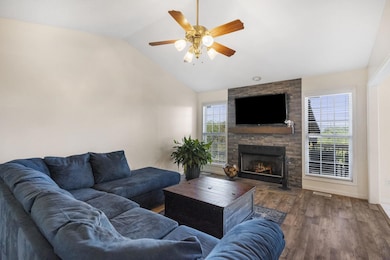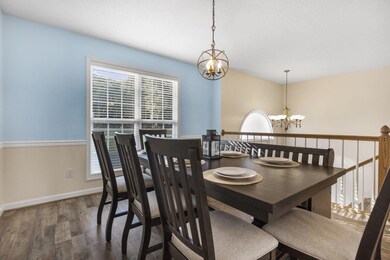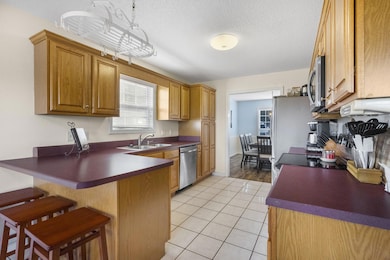
263 Ridgecrest Rd Jonesborough, TN 37659
Highlights
- RV Access or Parking
- Eat-In Kitchen
- Ceramic Tile Flooring
- Circular Driveway
- Entrance Foyer
- Central Heating and Cooling System
About This Home
As of August 2022If you're looking for a move in ready house with a fenced yard, no city taxes and gorgeous views of the Appalachian Mountains to call home this may be the one for you. Situated on over a half an acre lot with a new roof, this house is located just outside of Downtown Historic Jonesborough and conveniently located within minutes of Johnson City. The main level features a vaulted ceiling, cozy gas fireplace and newly installed flooring. Flanked to the right of the living room is the formal dining room flowing with ease into the galley kitchen making this an ideal space for entertaining. A great feature to the eat in kitchen is the effortless access to the back porch so you can fully enjoy the sunrise over the mountains. The spacious main bedroom suite can be found on the main level and is complete with a full bathroom including a soaking tub, double vanity sinks and walk in shower. The main level also includes two bedrooms and full bathroom. The second level compliments the rest of the house with another bedroom that may be used as a home office, full bathroom and den with additional access to the backyard. An added bonus to the two-car garage is a side room with abundant space for storage. A circular driveway with a 240-volt electrical outlet outside the garage makes this house the total package for your next adventure. Information deemed reliable but not guaranteed, buyer/buyer's agent to verify.
Last Agent to Sell the Property
Kayla Janeway
CENTURY 21 LEGACY License #350631
Last Buyer's Agent
Blaine Gosey
Greater Impact Realty Jonesborough License #357785
Home Details
Home Type
- Single Family
Est. Annual Taxes
- $1,512
Year Built
- Built in 1999
Lot Details
- 0.7 Acre Lot
- Back Yard Fenced
- Level Lot
- Property is in good condition
Parking
- 2 Car Garage
- Circular Driveway
- RV Access or Parking
Home Design
- Split Foyer
- Brick Exterior Construction
- Block Foundation
- Shingle Roof
- Vinyl Siding
Interior Spaces
- 2,385 Sq Ft Home
- Gas Log Fireplace
- Entrance Foyer
- Eat-In Kitchen
Flooring
- Ceramic Tile
- Vinyl
Bedrooms and Bathrooms
- 4 Bedrooms
- 3 Full Bathrooms
Schools
- Grandview Elementary And Middle School
- David Crockett High School
Utilities
- Central Heating and Cooling System
- Heat Pump System
- Septic Tank
Community Details
- Ridgecrest Subdivision
- FHA/VA Approved Complex
Listing and Financial Details
- Assessor Parcel Number 068h D 009.00
Ownership History
Purchase Details
Home Financials for this Owner
Home Financials are based on the most recent Mortgage that was taken out on this home.Purchase Details
Home Financials for this Owner
Home Financials are based on the most recent Mortgage that was taken out on this home.Purchase Details
Home Financials for this Owner
Home Financials are based on the most recent Mortgage that was taken out on this home.Purchase Details
Home Financials for this Owner
Home Financials are based on the most recent Mortgage that was taken out on this home.Purchase Details
Home Financials for this Owner
Home Financials are based on the most recent Mortgage that was taken out on this home.Purchase Details
Home Financials for this Owner
Home Financials are based on the most recent Mortgage that was taken out on this home.Purchase Details
Home Financials for this Owner
Home Financials are based on the most recent Mortgage that was taken out on this home.Purchase Details
Home Financials for this Owner
Home Financials are based on the most recent Mortgage that was taken out on this home.Purchase Details
Purchase Details
Purchase Details
Purchase Details
Map
Similar Homes in Jonesborough, TN
Home Values in the Area
Average Home Value in this Area
Purchase History
| Date | Type | Sale Price | Title Company |
|---|---|---|---|
| Warranty Deed | $355,000 | Law Office Of W Derek Malcolm | |
| Warranty Deed | $215,000 | Classic Title Ins Co Inc | |
| Warranty Deed | $175,000 | -- | |
| Warranty Deed | $168,000 | -- | |
| Warranty Deed | $158,000 | -- | |
| Deed | -- | -- | |
| Deed | -- | -- | |
| Deed | $185,000 | -- | |
| Deed | $145,000 | -- | |
| Trustee Deed | $130,800 | -- | |
| Deed | $125,000 | -- | |
| Warranty Deed | $17,500 | -- |
Mortgage History
| Date | Status | Loan Amount | Loan Type |
|---|---|---|---|
| Open | $284,000 | New Conventional | |
| Previous Owner | $50,000 | Credit Line Revolving | |
| Previous Owner | $165,000 | New Conventional | |
| Previous Owner | $171,830 | FHA | |
| Previous Owner | $159,600 | Commercial | |
| Previous Owner | $153,994 | FHA | |
| Previous Owner | $38,000 | No Value Available | |
| Previous Owner | $105,000 | No Value Available | |
| Previous Owner | $148,000 | No Value Available | |
| Previous Owner | $120,800 | No Value Available | |
| Previous Owner | $30,200 | No Value Available | |
| Previous Owner | $11,824 | No Value Available |
Property History
| Date | Event | Price | Change | Sq Ft Price |
|---|---|---|---|---|
| 08/16/2022 08/16/22 | Sold | $355,000 | +1.5% | $149 / Sq Ft |
| 07/16/2022 07/16/22 | Pending | -- | -- | -- |
| 07/14/2022 07/14/22 | For Sale | $349,900 | +62.7% | $147 / Sq Ft |
| 02/12/2020 02/12/20 | Sold | $215,000 | 0.0% | $90 / Sq Ft |
| 01/08/2020 01/08/20 | Pending | -- | -- | -- |
| 01/06/2020 01/06/20 | For Sale | $215,000 | +22.9% | $90 / Sq Ft |
| 05/31/2016 05/31/16 | Sold | $175,000 | 0.0% | $73 / Sq Ft |
| 03/26/2016 03/26/16 | Pending | -- | -- | -- |
| 03/25/2016 03/25/16 | For Sale | $175,000 | +4.2% | $73 / Sq Ft |
| 02/15/2013 02/15/13 | Sold | $168,000 | -3.9% | $75 / Sq Ft |
| 02/11/2013 02/11/13 | Pending | -- | -- | -- |
| 12/06/2012 12/06/12 | For Sale | $174,900 | -- | $78 / Sq Ft |
Tax History
| Year | Tax Paid | Tax Assessment Tax Assessment Total Assessment is a certain percentage of the fair market value that is determined by local assessors to be the total taxable value of land and additions on the property. | Land | Improvement |
|---|---|---|---|---|
| 2024 | $1,512 | $88,400 | $12,600 | $75,800 |
| 2022 | $928 | $43,150 | $6,300 | $36,850 |
| 2021 | $928 | $43,150 | $6,300 | $36,850 |
| 2020 | $928 | $43,150 | $6,300 | $36,850 |
| 2019 | $982 | $43,150 | $6,300 | $36,850 |
| 2018 | $982 | $41,275 | $4,625 | $36,650 |
| 2017 | $982 | $41,275 | $4,625 | $36,650 |
| 2016 | $982 | $41,275 | $4,625 | $36,650 |
| 2015 | $817 | $41,275 | $4,625 | $36,650 |
| 2014 | $817 | $41,275 | $4,625 | $36,650 |
Source: Tennessee/Virginia Regional MLS
MLS Number: 9940722
APN: 068H-D-009.00
- 1872 Highway 81 S
- 397 Ridgecrest Rd
- 147 Old State Route 34 Unit 21
- 147 Old State Route 34 Unit 13
- 118 Les Cloyd Ln
- 170 Hall
- 271 Mulberry Bend
- 221 Mulberry Bend
- 1003 Borowood Ct
- 149 Mcintyre Rd
- 520 Heritage Ln
- 5.03 Ac Old Embreeville Rd
- 24 Vesta Sue Ct
- 303 Emma Grace Dr
- 204 Rainbow Dr
- 426 Mount Zion Church Rd
- 127 Hazelnut Dr
- 209 Polk Dr
- 127 Sarah's Way
- 28 Mockingbird Ct
