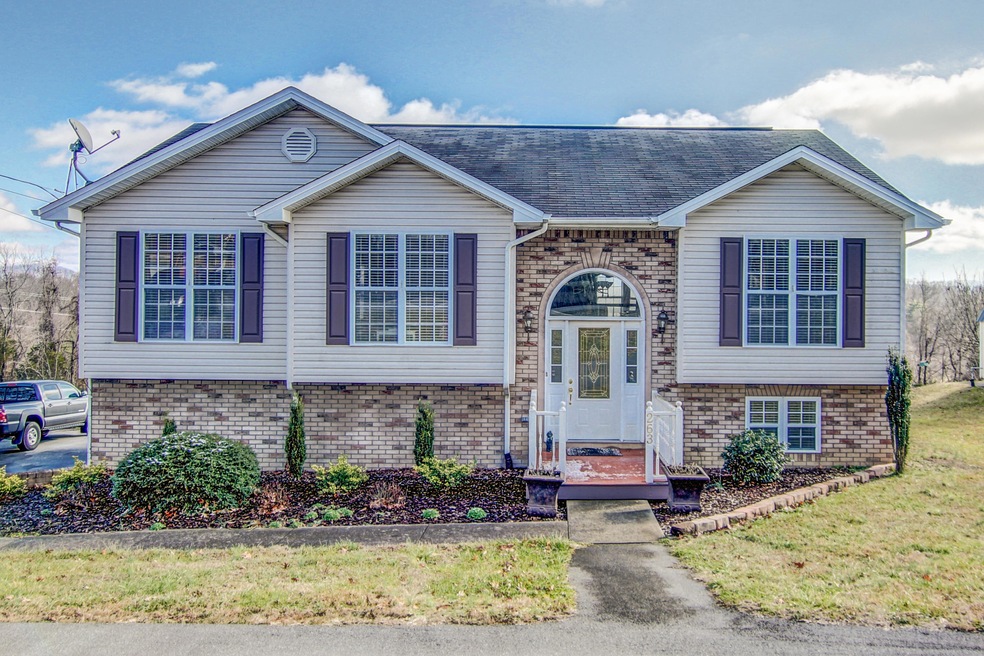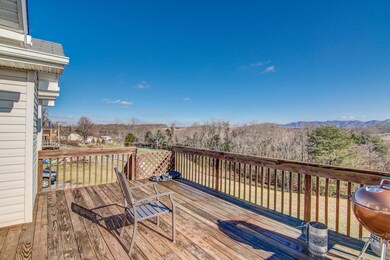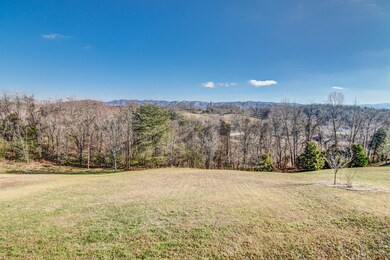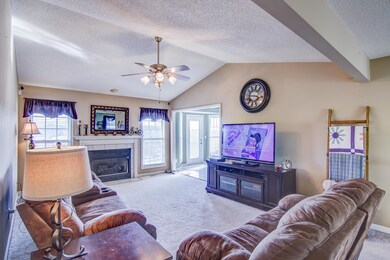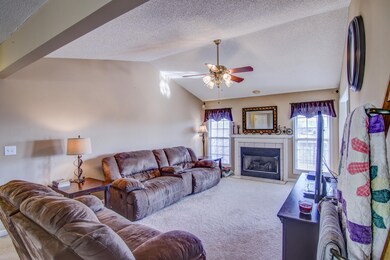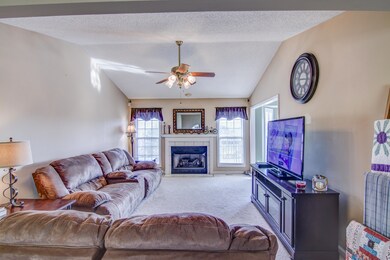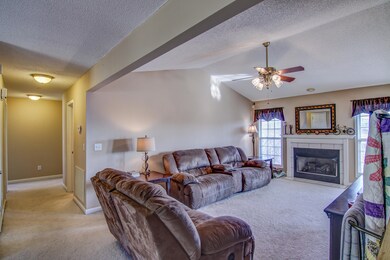
263 Ridgecrest Rd Jonesborough, TN 37659
Highlights
- RV Access or Parking
- Mountain View
- Recreation Room
- Open Floorplan
- Deck
- Whirlpool Bathtub
About This Home
As of August 2022This spacious home is situated in a peaceful country setting, with fabulous mountain views, a large, mostly level lot, and is located only minutes to downtown Historic Jonesborough. The main level greets you with an extra large foyer with wide stairs, and opens up to a greatroom with vaulted ceilings and gas fireplace. The formal dining room flows just off the greatroom, and will host all of your family and friend gatherings. The bright and airy kitchen comes with ample cabinet and countertop space, an eat-in bar area, and a large breakfast nook. The master suite is conveniently located on the main level and features a walk-in closet, full bath with double sink vanity, a jacuzzi tub, and a walk-in shower. There are two additional bedrooms and a full bath to complete the main level. The lower level offers a very spacious den with built in shelves, an additional bonus room that can be used as a 4th bedroom, a full bath, and a laundry room. If you love the outdoors, then relax on the oversized back deck, located just off the greatroom/kitchen area, and take in the serenity and the gorgeous views. There is also a covered back patio that is just off the lower level den. Enjoy the large backyard with lots of areas for play, a future pool, or for the gardener in the family. The 2-car garage has loads of room for additional storage. And if you need extra parking, there is also room for an RV! The circular driveway not only enhances the curb appeal, but offers additional and convenient parking for multiple vehicles. Fabulous location, Spacious home, Gorgeous views, all at a Fantastic price!
Last Buyer's Agent
Kayla Janeway
CENTURY 21 LEGACY License #350631
Home Details
Home Type
- Single Family
Est. Annual Taxes
- $1,512
Year Built
- Built in 1999
Lot Details
- 0.7 Acre Lot
- Landscaped
- Level Lot
- Property is in good condition
Parking
- 2 Car Attached Garage
- Garage Door Opener
- Circular Driveway
- RV Access or Parking
Home Design
- Split Foyer
- Brick Exterior Construction
- Block Foundation
- Shingle Roof
- Vinyl Siding
Interior Spaces
- 2,385 Sq Ft Home
- 2-Story Property
- Open Floorplan
- Built-In Features
- Gas Log Fireplace
- Insulated Windows
- Entrance Foyer
- Great Room with Fireplace
- Breakfast Room
- Home Office
- Recreation Room
- Mountain Views
Kitchen
- Range
- Microwave
- Dishwasher
Flooring
- Carpet
- Tile
Bedrooms and Bathrooms
- 4 Bedrooms
- Walk-In Closet
- 3 Full Bathrooms
- Whirlpool Bathtub
Laundry
- Laundry Room
- Washer and Electric Dryer Hookup
Partially Finished Basement
- Walk-Out Basement
- Basement Fills Entire Space Under The House
Outdoor Features
- Deck
- Covered patio or porch
Schools
- Jonesborough Elementary And Middle School
- David Crockett High School
Utilities
- Central Heating and Cooling System
- Heat Pump System
- Septic Tank
Community Details
- Property has a Home Owners Association
- Ridgecrest Subdivision
- FHA/VA Approved Complex
Listing and Financial Details
- Home warranty included in the sale of the property
- Assessor Parcel Number 068h D 009.00
Ownership History
Purchase Details
Home Financials for this Owner
Home Financials are based on the most recent Mortgage that was taken out on this home.Purchase Details
Home Financials for this Owner
Home Financials are based on the most recent Mortgage that was taken out on this home.Purchase Details
Home Financials for this Owner
Home Financials are based on the most recent Mortgage that was taken out on this home.Purchase Details
Home Financials for this Owner
Home Financials are based on the most recent Mortgage that was taken out on this home.Purchase Details
Home Financials for this Owner
Home Financials are based on the most recent Mortgage that was taken out on this home.Purchase Details
Home Financials for this Owner
Home Financials are based on the most recent Mortgage that was taken out on this home.Purchase Details
Home Financials for this Owner
Home Financials are based on the most recent Mortgage that was taken out on this home.Purchase Details
Home Financials for this Owner
Home Financials are based on the most recent Mortgage that was taken out on this home.Purchase Details
Purchase Details
Purchase Details
Purchase Details
Map
Similar Homes in Jonesborough, TN
Home Values in the Area
Average Home Value in this Area
Purchase History
| Date | Type | Sale Price | Title Company |
|---|---|---|---|
| Warranty Deed | $355,000 | Law Office Of W Derek Malcolm | |
| Warranty Deed | $215,000 | Classic Title Ins Co Inc | |
| Warranty Deed | $175,000 | -- | |
| Warranty Deed | $168,000 | -- | |
| Warranty Deed | $158,000 | -- | |
| Deed | -- | -- | |
| Deed | -- | -- | |
| Deed | $185,000 | -- | |
| Deed | $145,000 | -- | |
| Trustee Deed | $130,800 | -- | |
| Deed | $125,000 | -- | |
| Warranty Deed | $17,500 | -- |
Mortgage History
| Date | Status | Loan Amount | Loan Type |
|---|---|---|---|
| Open | $284,000 | New Conventional | |
| Previous Owner | $50,000 | Credit Line Revolving | |
| Previous Owner | $165,000 | New Conventional | |
| Previous Owner | $171,830 | FHA | |
| Previous Owner | $159,600 | Commercial | |
| Previous Owner | $153,994 | FHA | |
| Previous Owner | $38,000 | No Value Available | |
| Previous Owner | $105,000 | No Value Available | |
| Previous Owner | $148,000 | No Value Available | |
| Previous Owner | $120,800 | No Value Available | |
| Previous Owner | $30,200 | No Value Available | |
| Previous Owner | $11,824 | No Value Available |
Property History
| Date | Event | Price | Change | Sq Ft Price |
|---|---|---|---|---|
| 08/16/2022 08/16/22 | Sold | $355,000 | +1.5% | $149 / Sq Ft |
| 07/16/2022 07/16/22 | Pending | -- | -- | -- |
| 07/14/2022 07/14/22 | For Sale | $349,900 | +62.7% | $147 / Sq Ft |
| 02/12/2020 02/12/20 | Sold | $215,000 | 0.0% | $90 / Sq Ft |
| 01/08/2020 01/08/20 | Pending | -- | -- | -- |
| 01/06/2020 01/06/20 | For Sale | $215,000 | +22.9% | $90 / Sq Ft |
| 05/31/2016 05/31/16 | Sold | $175,000 | 0.0% | $73 / Sq Ft |
| 03/26/2016 03/26/16 | Pending | -- | -- | -- |
| 03/25/2016 03/25/16 | For Sale | $175,000 | +4.2% | $73 / Sq Ft |
| 02/15/2013 02/15/13 | Sold | $168,000 | -3.9% | $75 / Sq Ft |
| 02/11/2013 02/11/13 | Pending | -- | -- | -- |
| 12/06/2012 12/06/12 | For Sale | $174,900 | -- | $78 / Sq Ft |
Tax History
| Year | Tax Paid | Tax Assessment Tax Assessment Total Assessment is a certain percentage of the fair market value that is determined by local assessors to be the total taxable value of land and additions on the property. | Land | Improvement |
|---|---|---|---|---|
| 2024 | $1,512 | $88,400 | $12,600 | $75,800 |
| 2022 | $928 | $43,150 | $6,300 | $36,850 |
| 2021 | $928 | $43,150 | $6,300 | $36,850 |
| 2020 | $928 | $43,150 | $6,300 | $36,850 |
| 2019 | $982 | $43,150 | $6,300 | $36,850 |
| 2018 | $982 | $41,275 | $4,625 | $36,650 |
| 2017 | $982 | $41,275 | $4,625 | $36,650 |
| 2016 | $982 | $41,275 | $4,625 | $36,650 |
| 2015 | $817 | $41,275 | $4,625 | $36,650 |
| 2014 | $817 | $41,275 | $4,625 | $36,650 |
Source: Tennessee/Virginia Regional MLS
MLS Number: 9903384
APN: 068H-D-009.00
- 1872 Highway 81 S
- 397 Ridgecrest Rd
- 147 Old State Route 34 Unit 21
- 147 Old State Route 34 Unit 13
- 118 Les Cloyd Ln
- 170 Hall
- 271 Mulberry Bend
- 221 Mulberry Bend
- 1003 Borowood Ct
- 149 Mcintyre Rd
- 520 Heritage Ln
- TBD Shell Rd
- 5.03 Ac Old Embreeville Rd
- 24 Vesta Sue Ct
- 303 Emma Grace Dr
- 204 Rainbow Dr
- 426 Mount Zion Church Rd
- 127 Hazelnut Dr
- 209 Polk Dr
- 127 Sarah's Way
