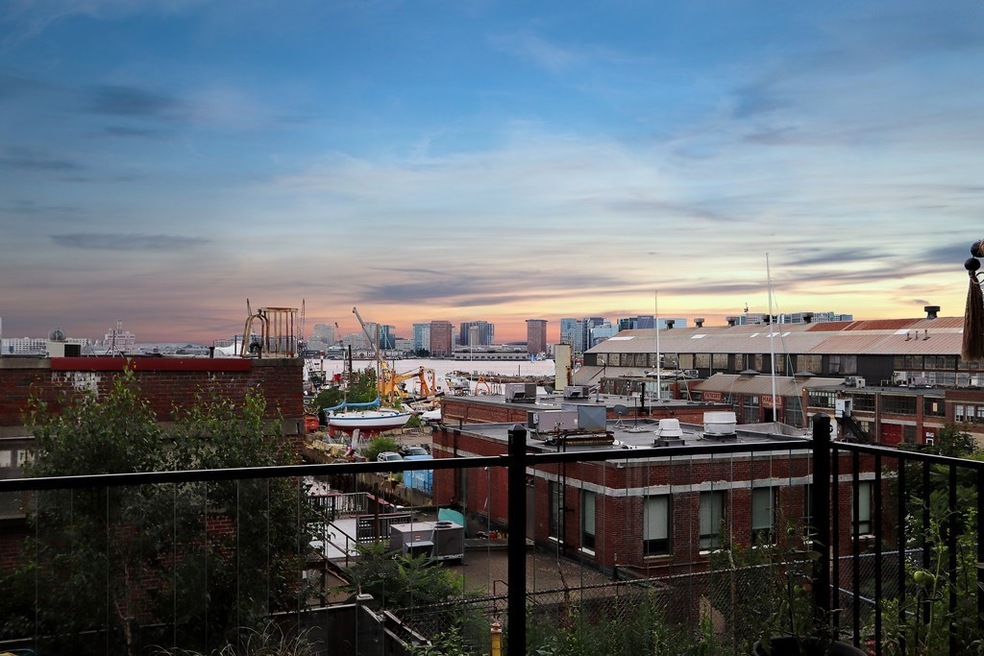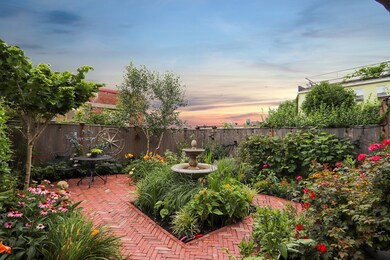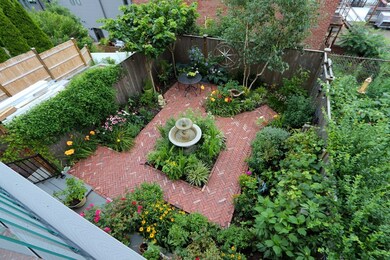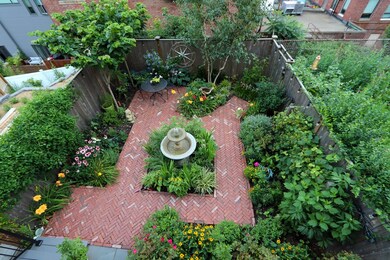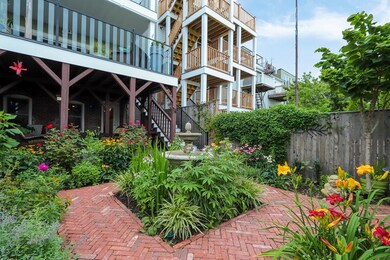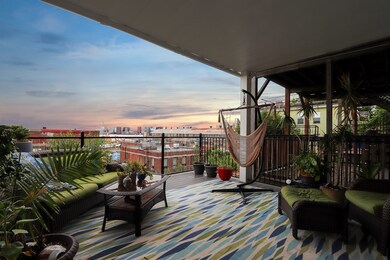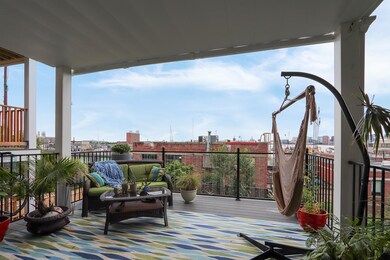
263 Webster St Unit 1 Boston, MA 02128
Jeffries Point NeighborhoodHighlights
- Harbor Views
- Forced Air Heating and Cooling System
- 3-minute walk to Brophy Park
- Wood Flooring
About This Home
As of October 2020South facing newer construction parlor & garden duplex steps from Boston Harbor! Show stopping WATER views of harbor shipyard will delight! If you are looking for outdoor space, this home is it! 3 outdoor areas- professionally landscaped & award winning garden +2 covered porches. Main level encompasses a custom kitchen w/ wall of glass overlooking the city w/ gas fireplace. Kitchen boasts wide open layout w/large island w/seating for 3-4 quartz countertops, two-tone birch cabinets, glass backsplash, Bosch appliances w/slide-in gas range. Half bath, master bedroom with classic bow window, walk-through closet, Italian porcelain & marble tiled master bath. LED recessed lighting & wide-plank white oak flooring throughout. Downstairs has another bedroom, Separate closet for washer/dryer + extra storage, full bath & a family room- which easily could be a 3rd bedroom w/ closet. Located steps from Two Marinas, Piers Park & sailing center, Sumner Playground, Boston Harbor, & T.
Last Agent to Sell the Property
Keller Williams Realty Boston-Metro | Back Bay Listed on: 07/29/2020

Last Buyer's Agent
Katherine Glaropoulos
Compass

Townhouse Details
Home Type
- Townhome
Est. Annual Taxes
- $10,073
Year Built
- Built in 2017
Kitchen
- <<microwave>>
- Dishwasher
- Disposal
Flooring
- Wood
- Tile
Laundry
- Dryer
- Washer
Utilities
- Forced Air Heating and Cooling System
- Natural Gas Water Heater
- Cable TV Available
Additional Features
- Harbor Views
- Year Round Access
- Basement
Community Details
- Pets Allowed
Listing and Financial Details
- Assessor Parcel Number W:01 P:04646 S:002
Ownership History
Purchase Details
Home Financials for this Owner
Home Financials are based on the most recent Mortgage that was taken out on this home.Purchase Details
Home Financials for this Owner
Home Financials are based on the most recent Mortgage that was taken out on this home.Similar Homes in the area
Home Values in the Area
Average Home Value in this Area
Purchase History
| Date | Type | Sale Price | Title Company |
|---|---|---|---|
| Not Resolvable | $870,000 | None Available | |
| Not Resolvable | $780,000 | -- |
Mortgage History
| Date | Status | Loan Amount | Loan Type |
|---|---|---|---|
| Open | $688,237 | Stand Alone Refi Refinance Of Original Loan | |
| Closed | $696,000 | Purchase Money Mortgage | |
| Previous Owner | $585,000 | New Conventional |
Property History
| Date | Event | Price | Change | Sq Ft Price |
|---|---|---|---|---|
| 10/09/2020 10/09/20 | Sold | $870,000 | -2.8% | $563 / Sq Ft |
| 08/17/2020 08/17/20 | Pending | -- | -- | -- |
| 07/29/2020 07/29/20 | For Sale | $895,000 | +14.7% | $580 / Sq Ft |
| 12/29/2017 12/29/17 | Sold | $780,000 | -2.4% | $505 / Sq Ft |
| 11/17/2017 11/17/17 | Pending | -- | -- | -- |
| 10/30/2017 10/30/17 | For Sale | $799,000 | -- | $517 / Sq Ft |
Tax History Compared to Growth
Tax History
| Year | Tax Paid | Tax Assessment Tax Assessment Total Assessment is a certain percentage of the fair market value that is determined by local assessors to be the total taxable value of land and additions on the property. | Land | Improvement |
|---|---|---|---|---|
| 2025 | $10,073 | $869,900 | $0 | $869,900 |
| 2024 | $8,709 | $799,000 | $0 | $799,000 |
| 2023 | $8,408 | $782,900 | $0 | $782,900 |
| 2022 | $8,192 | $752,900 | $0 | $752,900 |
| 2021 | $7,800 | $731,000 | $0 | $731,000 |
| 2020 | $8,182 | $774,800 | $0 | $774,800 |
| 2019 | $7,426 | $704,600 | $0 | $704,600 |
Agents Affiliated with this Home
-
Jacquelyn O'Connor

Seller's Agent in 2020
Jacquelyn O'Connor
Keller Williams Realty Boston-Metro | Back Bay
(857) 294-9994
7 in this area
133 Total Sales
-
Meghan Buckley
M
Seller Co-Listing Agent in 2020
Meghan Buckley
Coldwell Banker Realty - Boston
(802) 279-0808
3 in this area
23 Total Sales
-
K
Buyer's Agent in 2020
Katherine Glaropoulos
Compass
-
Jamie Cholette

Seller's Agent in 2017
Jamie Cholette
Boston Harbor Real Estate
(617) 913-2958
27 in this area
83 Total Sales
Map
Source: MLS Property Information Network (MLS PIN)
MLS Number: 72700277
APN: 0104646002
- 269 Webster St Unit 4
- 275 Webster St
- 499-501 Sumner St Unit 1
- 499-501 Sumner St Unit 2
- 191 Everett St
- 230 Everett St Unit 4
- 230 Everett St Unit 3
- 230 Everett St Unit 201
- 230 Everett St Unit 101
- 230 Everett St Unit 5
- 3 Ardee St Unit 3
- 165 Everett St Unit 1
- 165 Everett St Unit 7
- 156 Everett St Unit 1
- 156 Everett St
- 414 Sumner St Unit 1
- 37 Lamson St Unit 3
- 6 Brigham St
- 6 Brigham St Unit 3
- 6 Brigham St Unit 1
