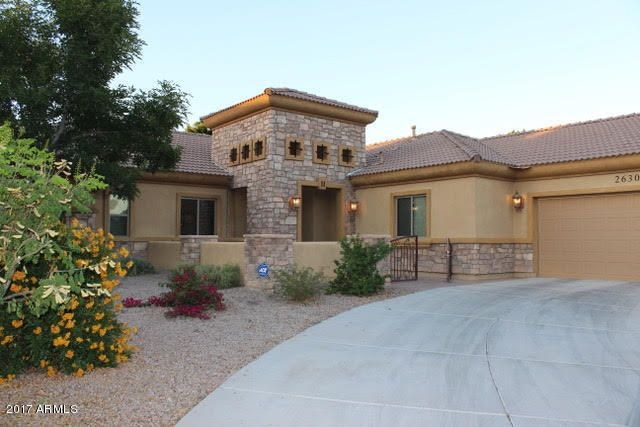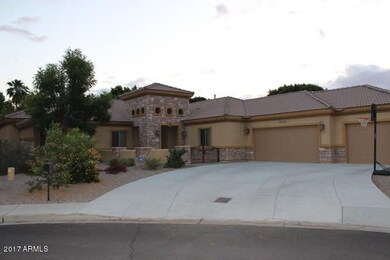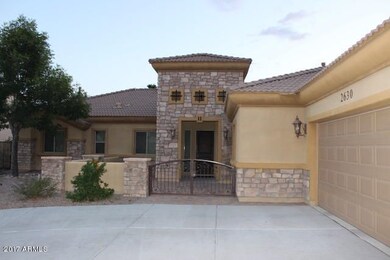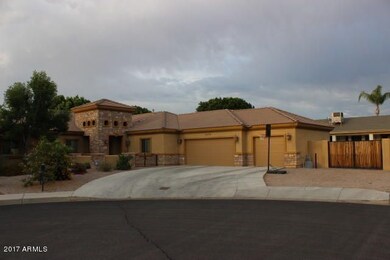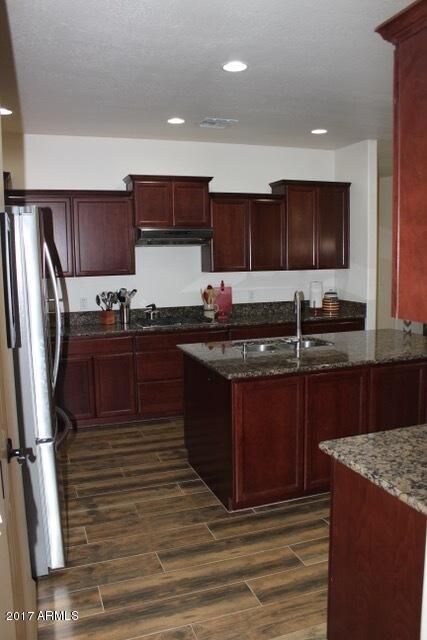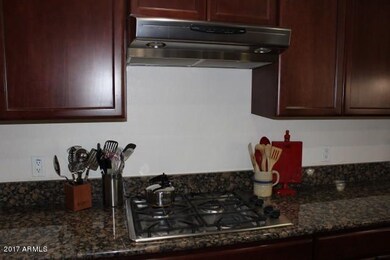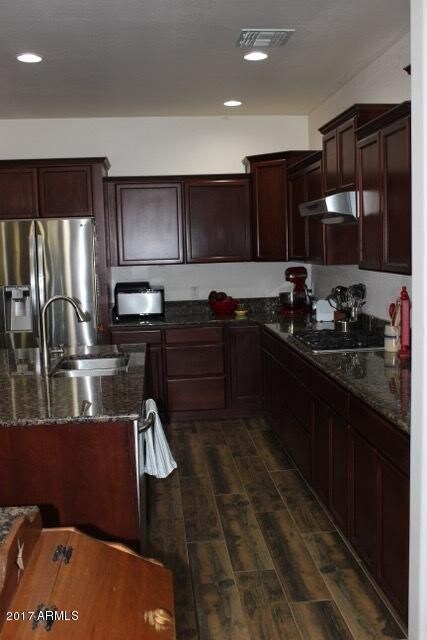
2630 E Inca Cir Mesa, AZ 85213
North Central Mesa NeighborhoodHighlights
- RV Gated
- Two Primary Bathrooms
- Granite Countertops
- Hale Elementary School Rated A-
- Santa Barbara Architecture
- No HOA
About This Home
As of June 2017This lovely home sits in a beautiful newer built cove of 5 custom homes. It’s so hard to find newer homes in this desired area of Mesa, and the best part, no HOA! Large open living space takes in the lovely kitchen, FR & dining areas. Gas stove top in kitchen. New wood looking tile thru-out with new carpet in bedrooms. Laundry room has lots of cabinets, counter space and lg utility sink. MBath has his & her closets, dbl shower heads, garden tub, dbl sinks & separate toilet room. The back porch has a misting system, 2 ceiling fans and gas BBQ stub. Plenty of room in spacious 3 car garage with epoxy floor. RV gate with plenty of room for toys. Water softener & security system will convey.
Last Buyer's Agent
Dean Thornton
Redfin Corporation

Home Details
Home Type
- Single Family
Est. Annual Taxes
- $3,127
Year Built
- Built in 2010
Lot Details
- 0.28 Acre Lot
- Desert faces the front of the property
- Cul-De-Sac
- Block Wall Fence
- Misting System
- Front and Back Yard Sprinklers
- Sprinklers on Timer
- Grass Covered Lot
Parking
- 3 Car Direct Access Garage
- Garage Door Opener
- RV Gated
Home Design
- Santa Barbara Architecture
- Wood Frame Construction
- Tile Roof
- Stone Exterior Construction
- Stucco
Interior Spaces
- 2,937 Sq Ft Home
- 1-Story Property
- Ceiling height of 9 feet or more
- Ceiling Fan
- Double Pane Windows
- Low Emissivity Windows
- Security System Owned
Kitchen
- Breakfast Bar
- Gas Cooktop
- Built-In Microwave
- Dishwasher
- Kitchen Island
- Granite Countertops
Flooring
- Carpet
- Tile
Bedrooms and Bathrooms
- 5 Bedrooms
- Walk-In Closet
- Two Primary Bathrooms
- Primary Bathroom is a Full Bathroom
- 3.5 Bathrooms
- Dual Vanity Sinks in Primary Bathroom
- Bathtub With Separate Shower Stall
Laundry
- Laundry in unit
- Washer and Dryer Hookup
Accessible Home Design
- Accessible Hallway
- No Interior Steps
Outdoor Features
- Covered patio or porch
- Playground
Schools
- Hale Elementary School
- Poston Junior High School
- Mountain View High School
Utilities
- Refrigerated Cooling System
- Heating System Uses Natural Gas
- Cable TV Available
Community Details
- No Home Owners Association
- Built by Custom
- Tuscany Cove Subdivision
Listing and Financial Details
- Tax Lot 3
- Assessor Parcel Number 141-09-219
Ownership History
Purchase Details
Home Financials for this Owner
Home Financials are based on the most recent Mortgage that was taken out on this home.Purchase Details
Home Financials for this Owner
Home Financials are based on the most recent Mortgage that was taken out on this home.Purchase Details
Home Financials for this Owner
Home Financials are based on the most recent Mortgage that was taken out on this home.Similar Homes in Mesa, AZ
Home Values in the Area
Average Home Value in this Area
Purchase History
| Date | Type | Sale Price | Title Company |
|---|---|---|---|
| Warranty Deed | $425,000 | Clear Title Agency Of Arizon | |
| Warranty Deed | $393,000 | Chicago Title Agency Inc | |
| Warranty Deed | $352,322 | Security Title Agency |
Mortgage History
| Date | Status | Loan Amount | Loan Type |
|---|---|---|---|
| Open | $304,250 | New Conventional | |
| Closed | $340,000 | New Conventional | |
| Previous Owner | $41,000 | Unknown | |
| Previous Owner | $343,500 | New Conventional | |
| Previous Owner | $252,300 | New Conventional | |
| Previous Owner | $235,000 | Unknown |
Property History
| Date | Event | Price | Change | Sq Ft Price |
|---|---|---|---|---|
| 06/30/2017 06/30/17 | Sold | $425,000 | -0.9% | $145 / Sq Ft |
| 05/17/2017 05/17/17 | Pending | -- | -- | -- |
| 05/05/2017 05/05/17 | For Sale | $429,000 | +9.2% | $146 / Sq Ft |
| 01/08/2015 01/08/15 | Sold | $393,000 | -0.5% | $134 / Sq Ft |
| 11/20/2014 11/20/14 | Pending | -- | -- | -- |
| 11/06/2014 11/06/14 | Price Changed | $395,000 | -2.5% | $134 / Sq Ft |
| 10/29/2014 10/29/14 | Price Changed | $405,000 | -1.2% | $138 / Sq Ft |
| 10/13/2014 10/13/14 | Price Changed | $410,000 | -1.7% | $140 / Sq Ft |
| 08/27/2014 08/27/14 | Price Changed | $417,000 | -2.8% | $142 / Sq Ft |
| 08/06/2014 08/06/14 | Price Changed | $429,000 | +2.4% | $146 / Sq Ft |
| 08/03/2014 08/03/14 | For Sale | $419,000 | -- | $143 / Sq Ft |
Tax History Compared to Growth
Tax History
| Year | Tax Paid | Tax Assessment Tax Assessment Total Assessment is a certain percentage of the fair market value that is determined by local assessors to be the total taxable value of land and additions on the property. | Land | Improvement |
|---|---|---|---|---|
| 2025 | $3,783 | $44,657 | -- | -- |
| 2024 | $3,819 | $42,530 | -- | -- |
| 2023 | $3,819 | $48,420 | $9,680 | $38,740 |
| 2022 | $3,728 | $38,970 | $7,790 | $31,180 |
| 2021 | $3,781 | $38,470 | $7,690 | $30,780 |
| 2020 | $3,724 | $35,710 | $7,140 | $28,570 |
| 2019 | $3,443 | $35,310 | $7,060 | $28,250 |
| 2018 | $3,288 | $33,350 | $6,670 | $26,680 |
| 2017 | $3,184 | $31,080 | $6,210 | $24,870 |
| 2016 | $3,127 | $34,130 | $6,820 | $27,310 |
| 2015 | $2,952 | $31,530 | $6,300 | $25,230 |
Agents Affiliated with this Home
-

Seller's Agent in 2017
Marcia Beatty
HomeSmart
(480) 239-5280
1 in this area
13 Total Sales
-
D
Buyer's Agent in 2017
Dean Thornton
Redfin Corporation
-
C
Seller's Agent in 2015
Carol Dailey
Realty One Group
Map
Source: Arizona Regional Multiple Listing Service (ARMLS)
MLS Number: 5601516
APN: 141-09-219
- 2546 E Hale St
- 2446 E Hale St
- 2424 E Ivy St
- 2435 E Jensen St
- 1464 N 24th St
- 2507 E Golden St
- 2929 E Hackamore St
- 1515 N Los Alamos Cir
- 2554 E Mckellips Rd
- 2939 E Huber St
- 2830 E Brown Rd Unit 10
- 3060 E Hope St
- 2848 E Brown Rd Unit 30
- 3041 E Backus Rd
- 2753 E Kenwood St
- 2528 E Mckellips Rd Unit 146
- 2528 E Mckellips Rd Unit 74
- 2107 E Inca St
- 1905 N Calle Maderas
- 2463 E Fox St
