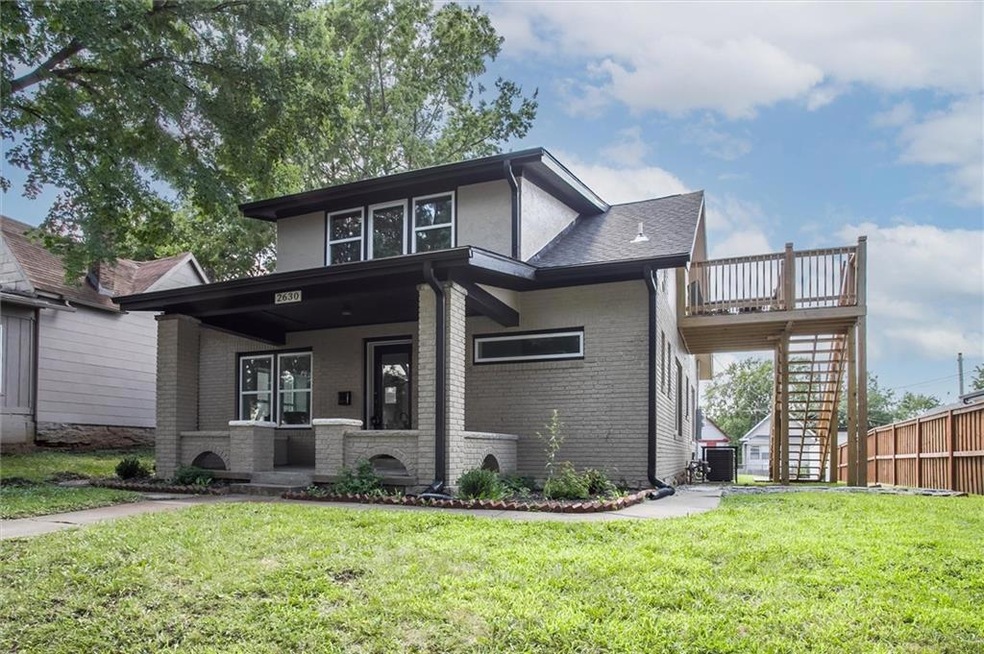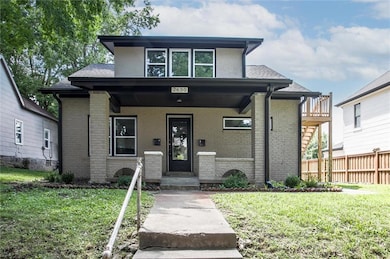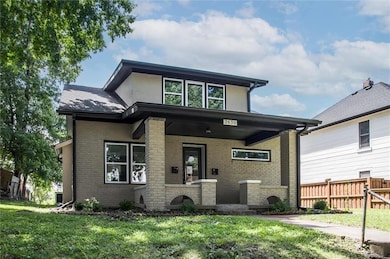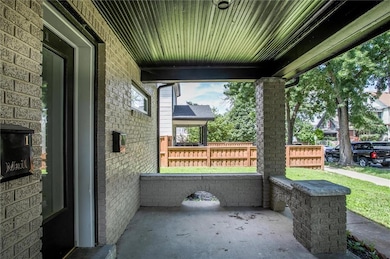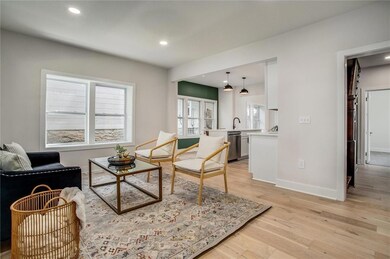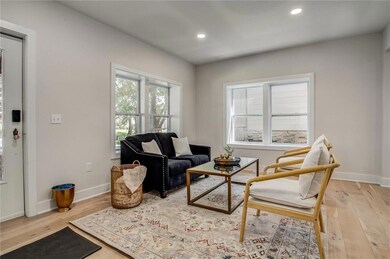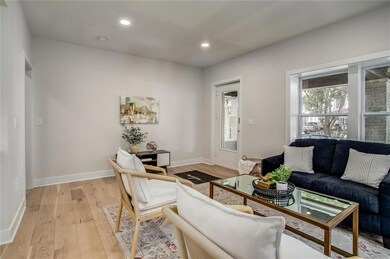
2630 Madison Ave Kansas City, MO 64108
Westside South NeighborhoodHighlights
- 8,188 Sq Ft lot
- Porch
- 1 Car Garage
- No HOA
- Central Air
About This Home
As of July 2025Absolutely gorgeous totally remodeled duplex in south Westside neighborhood! This duplex features one 2 bed, 2 bath unit and one 2 bed, 1 bath unit. The entire property has been renovated from top to bottom including all new electrical, plumbing, HVAC, water heaters, roof, and all cosmetics with all work being performed by licensed professionals and all work being permitted through KCMO. Main level boasts stunning engineered hardwoods, spacious kitchen with oversized island, quartz countertops and stainless steel appliances that all stay. Plus unit has primary suite with full en suite primary bath that has beautiful art deco charm. Second story unit has engineered hardwoods, large kitchen with quartz, space for dining, penny tile backsplash and stainless steel appliances that all stay. Second story unit is rented for $1,295/mo through May of 2025. Property has off street parking in back as well! And the perfect front porch for enjoying your morning coffee or evening cocktail. Only minutes from Boulevard Brewing Co, Roasterie Coffee, Panther's Place, downtown KC or the Crossroads this is the perfect spot for someone wanting to enjoy city life on a tucked away street while bringing in some extra income from the second story unit! Or it's the perfect investment property in a very desirable neighborhood! Come check it out because with the updates and charm this beauty won't last!
Last Agent to Sell the Property
KW KANSAS CITY METRO Brokerage Phone: 816-674-8875 License #SP00239147 Listed on: 07/08/2024

Property Details
Home Type
- Multi-Family
Est. Annual Taxes
- $2,970
Year Built
- Built in 1934
Home Design
- Duplex
- Composition Roof
Interior Spaces
- 3 Bathrooms
- 1,964 Sq Ft Home
- 2-Story Property
- Basement
- Laundry in Basement
Kitchen
- Dishwasher
- Disposal
Parking
- 1 Car Garage
- Off-Street Parking
Schools
- Garcia Elementary School
- Northeast High School
Utilities
- Central Air
- Heating System Uses Natural Gas
- Separate Meters
Additional Features
- Porch
- 8,188 Sq Ft Lot
Listing and Financial Details
- Assessor Parcel Number 29-440-31-32-00-0-00-000
- $0 special tax assessment
Community Details
Overview
- No Home Owners Association
- 2 Units
- Gate's Add Subdivision
Building Details
- Gross Income $15,540
Similar Homes in Kansas City, MO
Home Values in the Area
Average Home Value in this Area
Property History
| Date | Event | Price | Change | Sq Ft Price |
|---|---|---|---|---|
| 07/07/2025 07/07/25 | Sold | -- | -- | -- |
| 09/25/2024 09/25/24 | Pending | -- | -- | -- |
| 09/25/2024 09/25/24 | Off Market | -- | -- | -- |
| 08/16/2024 08/16/24 | Price Changed | $450,000 | -3.2% | $229 / Sq Ft |
| 07/10/2024 07/10/24 | For Sale | $465,000 | +111.4% | $237 / Sq Ft |
| 01/26/2023 01/26/23 | Sold | -- | -- | -- |
| 01/06/2023 01/06/23 | Pending | -- | -- | -- |
| 12/21/2022 12/21/22 | For Sale | $219,999 | -- | $101 / Sq Ft |
Tax History Compared to Growth
Agents Affiliated with this Home
-
Mary Schwartz

Seller's Agent in 2025
Mary Schwartz
KW KANSAS CITY METRO
(816) 674-8875
3 in this area
299 Total Sales
-
Alyssa Rhodes
A
Buyer's Agent in 2025
Alyssa Rhodes
Realty ONE Group Esteem
(816) 588-5235
1 in this area
47 Total Sales
-
Bryan Huff

Seller's Agent in 2023
Bryan Huff
Keller Williams Realty Partners Inc.
(913) 907-0760
2 in this area
1,081 Total Sales
Map
Source: Heartland MLS
MLS Number: 2497778
APN: 29-440-31-32
- 1700 Jefferson St
- 1703 Jefferson St
- 1805 & 1807 Mercier St
- 2114 Belleview Ave
- 1008 W 29th St
- 3003 Jarboe St
- 2809 Madison Ave
- 2331 Belleview Ave
- 2018-26 Summit St
- 360 W Pershing Rd Unit 210
- 360 W Pershing Rd Unit 250
- 2322 Holly St
- 3011 Jarboe St
- 3006 Jarboe St
- 700 W 31st St Unit 1804
- 2109 Belleview Ave
- 2107 Belleview Ave
- 1322 W 21st St
- 3118 Karnes Blvd
- 2940 Baltimore Ave Unit 1407
