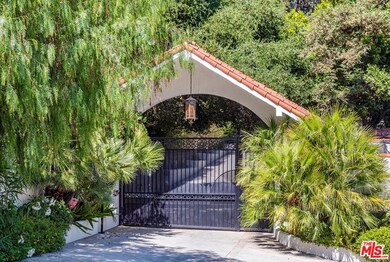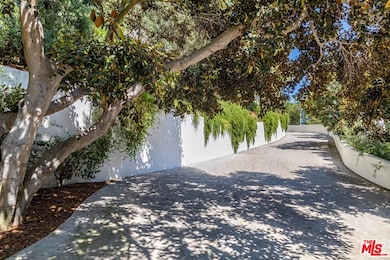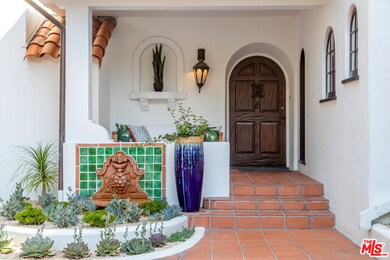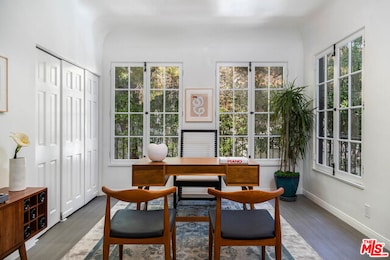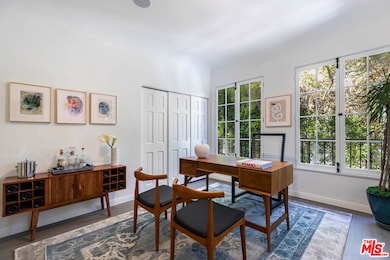
2630 N Vermont Ave Los Angeles, CA 90027
Highlights
- Detached Guest House
- In Ground Pool
- City Lights View
- Franklin Avenue Elementary Rated A-
- Sauna
- Fireplace in Primary Bedroom
About This Home
As of July 2020The Van Griffith Estate, built circa 1925, is the epitome of an authentic Los Feliz compound and an oasis in the heart of the city. Built by the son of the Griffith Park benefactor, the estate is positioned on approximately ¾ of an acre to take full advantage of City and Griffith Observatory views while offering complete privacy. Behind a double gate, a private tree lined driveway leads to a stunning Mediterranean home perched above the trees that features a spectacular living room, large eat-in kitchen, gorgeous master suite, two additional bedrooms, office, speakeasy, and oversized windows providing tremendous natural light. The parklike grounds feature mature olive, oak, and pine trees opening to a flat grassy yard, beautiful pool and covered outdoor dining area and fireplace ideally suited for entertaining. A phenomenal guest house that encompasses two large bedroom suites, a spacious living room, and full size kitchen is the ultimate retreat.
Last Agent to Sell the Property
Carolwood Estates License #01960751 Listed on: 06/26/2020

Last Buyer's Agent
Alec Traub
Rodeo Realty License #01403054

Home Details
Home Type
- Single Family
Est. Annual Taxes
- $106,089
Year Built
- Built in 1925
Lot Details
- 0.78 Acre Lot
- Property is zoned LARE11
Property Views
- City Lights
- Woods
- Canyon
- Park or Greenbelt
Home Design
- Mediterranean Architecture
Interior Spaces
- 2-Story Property
- Wood Burning Fireplace
- Living Room with Fireplace
- Dining Room
- Den
- Sauna
- Alarm System
Kitchen
- Breakfast Area or Nook
- Oven or Range
- Dishwasher
- Disposal
Flooring
- Wood
- Stone
- Tile
Bedrooms and Bathrooms
- 6 Bedrooms
- Fireplace in Primary Bedroom
- Walk-In Closet
Laundry
- Laundry Room
- Dryer
- Washer
Parking
- Garage
- 5 Open Parking Spaces
- Attached Carport
- Parking Storage or Cabinetry
- Auto Driveway Gate
- Driveway
- Guest Parking
- Controlled Entrance
Pool
- In Ground Pool
- Saltwater Pool
- Spa
Additional Homes
- Detached Guest House
- Fireplace in Guest House
Additional Features
- Open Patio
- Central Heating and Cooling System
Community Details
- No Home Owners Association
Listing and Financial Details
- Assessor Parcel Number 5588-030-001
Ownership History
Purchase Details
Purchase Details
Home Financials for this Owner
Home Financials are based on the most recent Mortgage that was taken out on this home.Purchase Details
Home Financials for this Owner
Home Financials are based on the most recent Mortgage that was taken out on this home.Purchase Details
Home Financials for this Owner
Home Financials are based on the most recent Mortgage that was taken out on this home.Purchase Details
Purchase Details
Home Financials for this Owner
Home Financials are based on the most recent Mortgage that was taken out on this home.Purchase Details
Home Financials for this Owner
Home Financials are based on the most recent Mortgage that was taken out on this home.Purchase Details
Home Financials for this Owner
Home Financials are based on the most recent Mortgage that was taken out on this home.Similar Homes in the area
Home Values in the Area
Average Home Value in this Area
Purchase History
| Date | Type | Sale Price | Title Company |
|---|---|---|---|
| Grant Deed | -- | None Listed On Document | |
| Grant Deed | -- | None Listed On Document | |
| Grant Deed | $8,290,000 | First American Title Company | |
| Grant Deed | $7,750,000 | First American Title | |
| Grant Deed | -- | First American Title Company | |
| Grant Deed | $4,550,045 | Equity Title Company | |
| Grant Deed | -- | California Title Company | |
| Grant Deed | $1,225,000 | -- | |
| Grant Deed | $78,500 | Equity Title Company |
Mortgage History
| Date | Status | Loan Amount | Loan Type |
|---|---|---|---|
| Previous Owner | $4,150,000 | New Conventional | |
| Previous Owner | $350,000 | Unknown | |
| Previous Owner | $3,600,000 | Adjustable Rate Mortgage/ARM | |
| Previous Owner | $1,680,000 | New Conventional | |
| Previous Owner | $1,680,000 | Purchase Money Mortgage | |
| Previous Owner | $4,800,000 | Unknown | |
| Previous Owner | $300,000 | Credit Line Revolving | |
| Previous Owner | $475,000 | Unknown | |
| Previous Owner | $700,000 | Unknown | |
| Previous Owner | $899,000 | Unknown | |
| Previous Owner | $958,500 | No Value Available | |
| Previous Owner | $1,112,938 | Seller Take Back |
Property History
| Date | Event | Price | Change | Sq Ft Price |
|---|---|---|---|---|
| 07/30/2020 07/30/20 | Sold | $8,290,000 | -0.1% | $2,388 / Sq Ft |
| 07/23/2020 07/23/20 | Pending | -- | -- | -- |
| 06/26/2020 06/26/20 | For Sale | $8,300,000 | +7.1% | $2,391 / Sq Ft |
| 06/08/2018 06/08/18 | Sold | $7,750,000 | -12.9% | $2,232 / Sq Ft |
| 05/18/2018 05/18/18 | Pending | -- | -- | -- |
| 01/19/2018 01/19/18 | For Sale | $8,900,000 | +48.3% | $2,563 / Sq Ft |
| 09/10/2014 09/10/14 | Sold | $6,000,000 | -11.8% | $1,728 / Sq Ft |
| 07/03/2014 07/03/14 | For Sale | $6,800,000 | -- | $1,959 / Sq Ft |
Tax History Compared to Growth
Tax History
| Year | Tax Paid | Tax Assessment Tax Assessment Total Assessment is a certain percentage of the fair market value that is determined by local assessors to be the total taxable value of land and additions on the property. | Land | Improvement |
|---|---|---|---|---|
| 2025 | $106,089 | $8,973,361 | $5,412,160 | $3,561,201 |
| 2024 | $106,089 | $8,797,414 | $5,306,040 | $3,491,374 |
| 2023 | $103,994 | $8,624,916 | $5,202,000 | $3,422,916 |
| 2022 | $99,093 | $8,455,800 | $5,100,000 | $3,355,800 |
| 2021 | $97,937 | $8,290,000 | $5,000,000 | $3,290,000 |
| 2020 | $97,275 | $8,063,100 | $5,202,000 | $2,861,100 |
| 2019 | $93,334 | $7,905,000 | $5,100,000 | $2,805,000 |
| 2018 | $76,183 | $6,337,593 | $5,236,966 | $1,100,627 |
| 2016 | $72,928 | $6,091,499 | $5,033,609 | $1,057,890 |
| 2015 | $71,847 | $6,000,000 | $4,958,000 | $1,042,000 |
| 2014 | $57,167 | $4,662,069 | $3,637,439 | $1,024,630 |
Agents Affiliated with this Home
-

Seller's Agent in 2020
Lisa Optican
Carolwood Estates
(310) 351-6646
10 Total Sales
-

Buyer's Agent in 2020
Alec Traub
Rodeo Realty
(877) 973-3346
15 Total Sales
-

Seller's Agent in 2018
Sherri Rogers
Compass
(323) 810-1473
94 Total Sales
-

Seller Co-Listing Agent in 2018
Howard Lorey
Nourmand & Associates-BH
(323) 251-4553
27 Total Sales
-

Seller Co-Listing Agent in 2014
Anthony Stellini
Compass
(310) 888-3378
135 Total Sales
Map
Source: The MLS
MLS Number: 20-595338
APN: 5588-030-001
- 2666 Aberdeen Ave
- 2501 N Vermont Ave
- 2558 Glendower Ave
- 2720 Glendower Ave
- 2531 N Commonwealth Ave
- 4509 Dundee Dr
- 2400 Inverness Ave
- 4733 Bonvue Ave
- 2324 N Vermont Ave
- 2240 Hillhurst Ave
- 2250 N Berendo St
- 4705 Los Feliz Blvd
- 4119 Dundee Dr
- 4411 Los Feliz Blvd Unit 306
- 4455 Los Feliz Blvd Unit 907
- 4411 Los Feliz Blvd Unit 1105
- 2437 N Edgemont St
- 4437 Avocado St Unit 101
- 4437 Avocado St Unit 107
- 4557 Ambrose Ave

