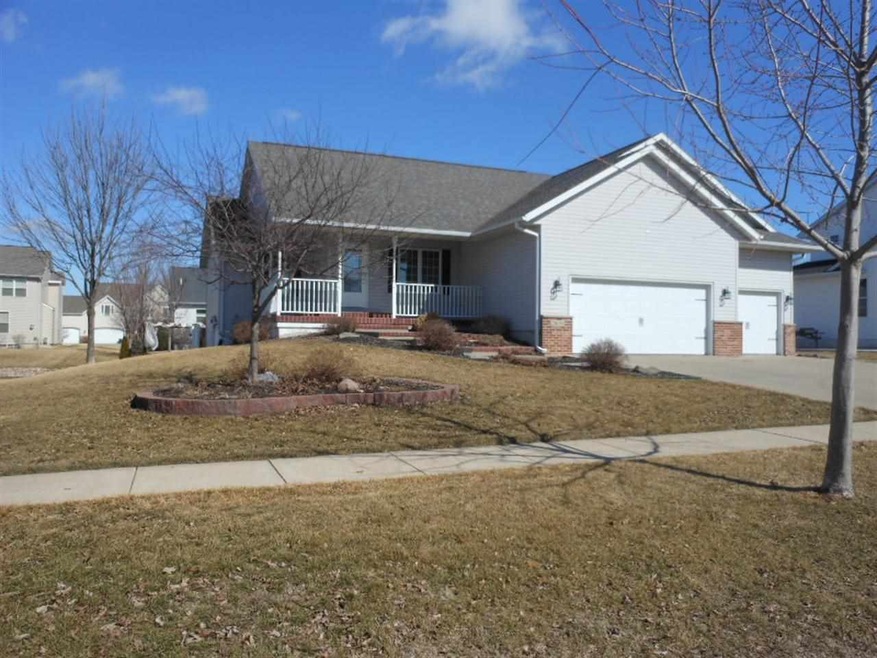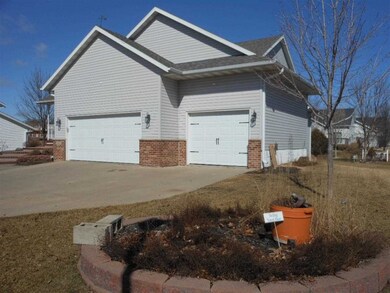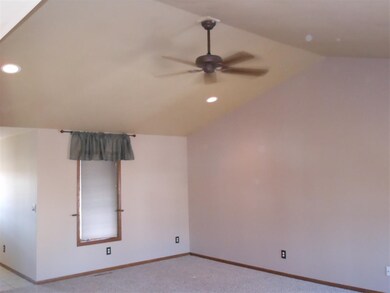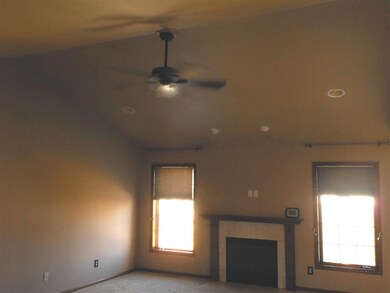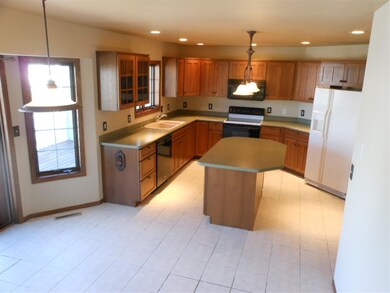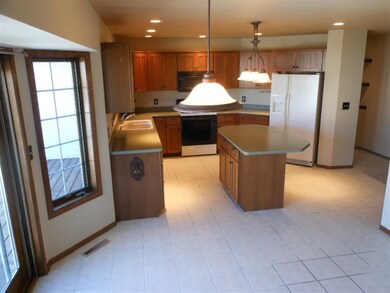
2630 Wolf Run Hiawatha, IA 52233
Highlights
- Deck
- Recreation Room
- Main Floor Primary Bedroom
- John F. Kennedy High School Rated A-
- Vaulted Ceiling
- Whirlpool Bathtub
About This Home
As of June 2015Grt schls&neighbrhd;4 bdrm, 2.5 bath 3car gar, Viola Gibson school dist. 2750+ sq ft liv sp; vlted ceiling grt rm; Crftsmn style kit cabs w/dvtailed drwrs&cntr isld into din &grt rm; lg mstr w/whrlpl tub &walk-in clst; main flr laun; tiled flrs in kit, din, bths, laun, entry;freshly painted int; newer carpet some bdrms; crpts cleaned; central va. Prof. landscaped w/dck & stmpd conc patio/wlks. $40k under assessed val, incl prcl #1131276022,”AS-IS”, inspect for buyer info only, no warr expressed or implied
Last Buyer's Agent
Nonmember NONMEMBER
NONMEMBER
Home Details
Home Type
- Single Family
Est. Annual Taxes
- $5,058
Year Built
- Built in 2000
Lot Details
- 0.62 Acre Lot
- Lot Dimensions are 89.9x103
Parking
- 3 Parking Spaces
Home Design
- Frame Construction
Interior Spaces
- 1-Story Property
- Vaulted Ceiling
- Ceiling Fan
- Factory Built Fireplace
- Gas Fireplace
- Great Room with Fireplace
- Family Room Downstairs
- Living Room
- Combination Kitchen and Dining Room
- Den
- Recreation Room
- Basement Fills Entire Space Under The House
Kitchen
- Breakfast Bar
- Oven or Range
- Microwave
- Dishwasher
- Kitchen Island
Bedrooms and Bathrooms
- 4 Bedrooms | 1 Primary Bedroom on Main
- Whirlpool Bathtub
Laundry
- Laundry Room
- Laundry on main level
Outdoor Features
- Deck
- Patio
Schools
- Viola Gibson Elementary School
- Harding Middle School
- Kennedy High School
Utilities
- Forced Air Heating and Cooling System
- Heating System Uses Gas
- Internet Available
- Cable TV Available
Community Details
- Wolf Creek Subdivision
Listing and Financial Details
- Assessor Parcel Number 113127602100000
Ownership History
Purchase Details
Home Financials for this Owner
Home Financials are based on the most recent Mortgage that was taken out on this home.Purchase Details
Home Financials for this Owner
Home Financials are based on the most recent Mortgage that was taken out on this home.Purchase Details
Home Financials for this Owner
Home Financials are based on the most recent Mortgage that was taken out on this home.Purchase Details
Map
Similar Homes in Hiawatha, IA
Home Values in the Area
Average Home Value in this Area
Purchase History
| Date | Type | Sale Price | Title Company |
|---|---|---|---|
| Warranty Deed | $240,000 | None Available | |
| Warranty Deed | $190,000 | None Available | |
| Interfamily Deed Transfer | -- | All American Escrow & Title | |
| Corporate Deed | $30,500 | -- |
Mortgage History
| Date | Status | Loan Amount | Loan Type |
|---|---|---|---|
| Open | $196,500 | New Conventional | |
| Closed | $219,780 | FHA | |
| Previous Owner | $180,500 | Adjustable Rate Mortgage/ARM | |
| Previous Owner | $232,275 | Unknown | |
| Previous Owner | $255,000 | Balloon |
Property History
| Date | Event | Price | Change | Sq Ft Price |
|---|---|---|---|---|
| 06/25/2015 06/25/15 | Sold | $240,000 | -0.3% | $87 / Sq Ft |
| 05/21/2015 05/21/15 | Pending | -- | -- | -- |
| 05/16/2015 05/16/15 | For Sale | $240,777 | +26.7% | $87 / Sq Ft |
| 05/01/2014 05/01/14 | Sold | $190,000 | -4.9% | $69 / Sq Ft |
| 04/02/2014 04/02/14 | Pending | -- | -- | -- |
| 03/18/2014 03/18/14 | For Sale | $199,777 | -- | $72 / Sq Ft |
Tax History
| Year | Tax Paid | Tax Assessment Tax Assessment Total Assessment is a certain percentage of the fair market value that is determined by local assessors to be the total taxable value of land and additions on the property. | Land | Improvement |
|---|---|---|---|---|
| 2020 | $5,058 | $240,700 | $25,100 | $215,600 |
| 2019 | -- | $240,700 | $25,100 | $215,600 |
| 2018 | -- | $240,700 | $25,100 | $215,600 |
| 2017 | -- | $232,000 | $25,100 | $206,900 |
| 2016 | -- | $232,000 | $25,100 | $206,900 |
| 2015 | -- | $232,000 | $25,100 | $206,900 |
| 2014 | -- | $232,000 | $25,100 | $206,900 |
| 2013 | -- | $232,000 | $25,100 | $206,900 |
Source: Iowa City Area Association of REALTORS®
MLS Number: 20141893
APN: 11312-76021-00000
- 3020 Grey Wolf
- 4510 Spring Meadow Place NE
- 5121 Windy Meadow Cir NE
- 4117 Riverview Rd
- 114 Blairsferry Crossing
- 4613 Prairie Grass Ct NE
- 208 Willowood Dr
- 4911 Windy Meadow Cir NE
- 5924 Gibson Dr NE
- 4638 Blossom View Ct NE
- 0 Milburn Rd
- 6001 Ridgewood Meadows Ln NE
- 6007 Ridgewood Meadows Ln NE
- 295 S Blairsferry Crossing
- 5902 Windy Meadow Ln NE
- 105 18th Ave
- 6127 Rapids Ridge Rd NE
- 3990 Blairs Ferry Rd NE
- 205 18th Ave
- 2592 Anne Ln
