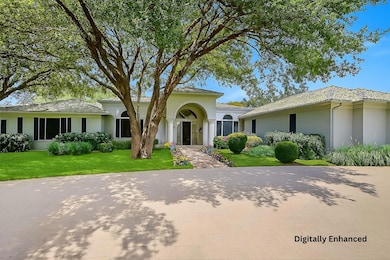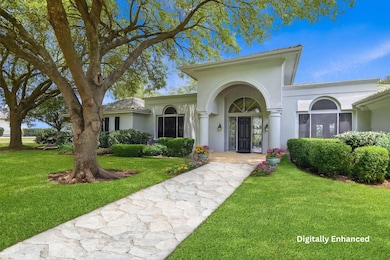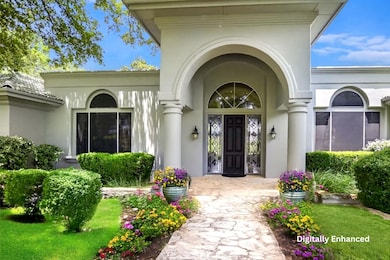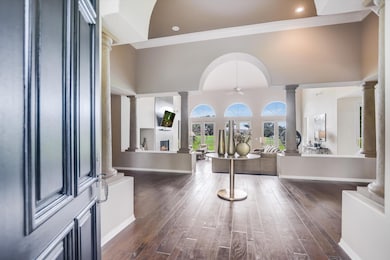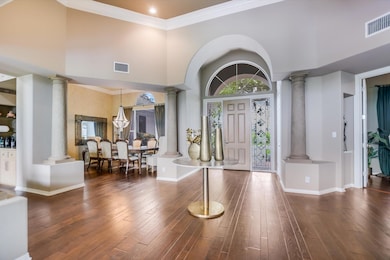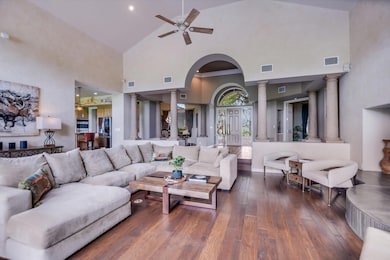
26308 Masters Pkwy Spicewood, TX 78669
Estimated payment $7,699/month
Highlights
- Hot Property
- On Golf Course
- Gated Community
- Spicewood Elementary School Rated A-
- Fitness Center
- Community Lake
About This Home
ATTENTION GOLFERS!! Situated on a wide treed lot backing to the 5th tee box & 6th hole of the newly refurbished Arnold Palmer GC at Barton Creek Lakeside, this sprawling single story custom hm w- huge circular drive is the epitome of golf & Country Club living at its finest. Designed by renowned architect Dick Clark, this timeless soft modern Mediterranean stucco hm blends effortlessly into the lush background of trees & the GC & offers a neutral light interior of oversized rms, perfect for everyday living & entertaining at the highest level. Every rm in this amazing hm has a GC view & w- an East facing back yard, it is easy to enjoy outdoor activities year-round. Built in 1995 & continuously updated, the current hmowner has recently replaced all of the appliances including a stainless Bosch dishwasher, new microwave oven & induction cktop, along w- door & cabinet hardware, flooring inside & outside, & a modern living rm FP that is stunning! Quality is evident throughout the hm w- wood flooring, custom columns, granite c-tops throughout the hm & don’t miss the Pella windows w- Hunter Douglas shades. The family rm is one to behold - oversized, yet comfortable, a wall of windows & glass doors overlooking the iron fenced backyard & GC, & a resort styled FP that is a work of art itself. This great rm is definitely the heart of the hm & an entertainer’s delight. The flexible floorplan offers 3 bedrms & 3 .5 bathrms, or it could easily be a 2 primary suite hm plus a hm office or separate den. Expertly designed, the ceilings are high throughout maximizing light & a very spacious feel which makes this hm of 3264 sqft feel much larger & w-out wasted space to air condition! This hm has all the right rms in a highly desired 24 hr guard gated country club neighborhood complete w- its own residents only marina. Come see the newly renovated Club House, fitness center, full-service pool, tennis courts & the popular pickle-ball courts! Call today for a personal tour!
Listing Agent
Keller Williams - Lake Travis Brokerage Phone: (512) 584-6264 License #0446600 Listed on: 07/08/2025

Home Details
Home Type
- Single Family
Est. Annual Taxes
- $14,157
Year Built
- Built in 1995
Lot Details
- 0.57 Acre Lot
- On Golf Course
- West Facing Home
- Wrought Iron Fence
- Landscaped
- Level Lot
- Sprinkler System
- Wooded Lot
- Many Trees
- Back Yard
HOA Fees
- $149 Monthly HOA Fees
Parking
- 3 Car Attached Garage
- Side Facing Garage
- Multiple Garage Doors
- Garage Door Opener
- Driveway
- Additional Parking
Property Views
- Golf Course
- Hills
Home Design
- Slab Foundation
- Tile Roof
- Stucco
Interior Spaces
- 3,264 Sq Ft Home
- 1-Story Property
- Built-In Features
- Crown Molding
- Coffered Ceiling
- High Ceiling
- Ceiling Fan
- Recessed Lighting
- Blinds
- Entrance Foyer
- Living Room with Fireplace
- Dining Room
- Fire and Smoke Detector
Kitchen
- Breakfast Area or Nook
- Eat-In Kitchen
- Built-In Double Oven
- Cooktop<<rangeHoodToken>>
- <<microwave>>
- Dishwasher
- Stainless Steel Appliances
- Kitchen Island
- Disposal
Flooring
- Wood
- Tile
Bedrooms and Bathrooms
- 3 Main Level Bedrooms
- Walk-In Closet
- Double Vanity
- Separate Shower
Outdoor Features
- Covered patio or porch
- Rain Gutters
Schools
- Spicewood Elementary School
- Marble Falls Middle School
- Marble Falls High School
Utilities
- Central Heating and Cooling System
- Underground Utilities
- Private Water Source
- Electric Water Heater
Additional Features
- Energy-Efficient Windows
- Property is near a clubhouse
Listing and Financial Details
- Assessor Parcel Number 05741203050000
- Tax Block 3
Community Details
Overview
- Association fees include common area maintenance
- Barton Creek Lakeside Association
- Ranch Sec 10 Subdivision
- Community Lake
Amenities
- Common Area
- Clubhouse
- Community Mailbox
Recreation
- Golf Course Community
- Tennis Courts
- Fitness Center
- Community Pool
- Park
- Trails
Security
- Security Service
- Gated Community
Map
Home Values in the Area
Average Home Value in this Area
Tax History
| Year | Tax Paid | Tax Assessment Tax Assessment Total Assessment is a certain percentage of the fair market value that is determined by local assessors to be the total taxable value of land and additions on the property. | Land | Improvement |
|---|---|---|---|---|
| 2023 | $6,999 | $768,413 | $0 | $0 |
| 2022 | $11,478 | $698,557 | $0 | $0 |
| 2021 | $11,234 | $635,052 | $56,250 | $660,478 |
| 2020 | $10,239 | $577,320 | $45,000 | $532,320 |
| 2018 | $10,103 | $544,686 | $45,000 | $499,686 |
| 2017 | $9,175 | $489,556 | $21,000 | $468,556 |
| 2016 | $8,402 | $448,310 | $21,000 | $427,310 |
| 2015 | $1,143 | $301,424 | $64,750 | $301,147 |
| 2014 | $1,143 | $274,022 | $0 | $0 |
Property History
| Date | Event | Price | Change | Sq Ft Price |
|---|---|---|---|---|
| 07/08/2025 07/08/25 | For Sale | $1,150,000 | +130.0% | $352 / Sq Ft |
| 08/05/2016 08/05/16 | Sold | -- | -- | -- |
| 07/24/2016 07/24/16 | Pending | -- | -- | -- |
| 06/30/2016 06/30/16 | Price Changed | $499,950 | -8.9% | $153 / Sq Ft |
| 05/10/2016 05/10/16 | For Sale | $549,000 | -- | $168 / Sq Ft |
Purchase History
| Date | Type | Sale Price | Title Company |
|---|---|---|---|
| Warranty Deed | -- | None Available | |
| Warranty Deed | -- | First American Title Ins Co | |
| Interfamily Deed Transfer | -- | -- |
Similar Homes in the area
Source: Unlock MLS (Austin Board of REALTORS®)
MLS Number: 3191160
APN: 357891
- 26216 Countryside Dr
- 2004 Ballinger Dr
- 2504 Countryside Cir
- 26204 Madison Dr
- 26201 Madison Dr
- 2604 Countryside Cir
- 26302 Countryside Dr
- 26101 Masters Pkwy
- 1905 Ballinger Dr
- 1905 Lauren Dr
- 1808 Ballinger Dr
- 2304 Kellie Brooke Rd Unit 12
- 26605 Woodpecker Trail
- 2404 Bruin Dr Unit 28
- 2400 Bruin Dr Unit 27
- 26604 Hunters Grove Ct
- 2405 Bruin Dr Unit 59
- 25829 Case Ln Unit 8
- 26500 Lauren Ct
- 1816 Art Adams Way
- 1924 Clubhouse Hill Dr Unit 25
- 1908 Kahala Sunset Dr Unit D
- 1908 Kahala Sunset Dr Unit H
- 1201 Lake Shore Dr
- 119 Vicinity Trail
- 526 Coventry Rd
- 502 Harbor Dr Unit 2
- 518 Coventry Rd
- 417 Coventry Rd
- 804 Lauren Belle Ln
- 19201 Crusoe Cove Unit 20
- 22658 Felicia Dr
- 1601 Judy Lynn Dr Unit 111
- 1601 Judy Lynn Dr Unit 107
- 414 Gregg Dr
- 404 Cargill Dr
- 21913 Mockingbird St
- 3404 American Dr Unit 3103
- 3404 American Dr Unit 1115
- 3404 American Dr Unit 2101

